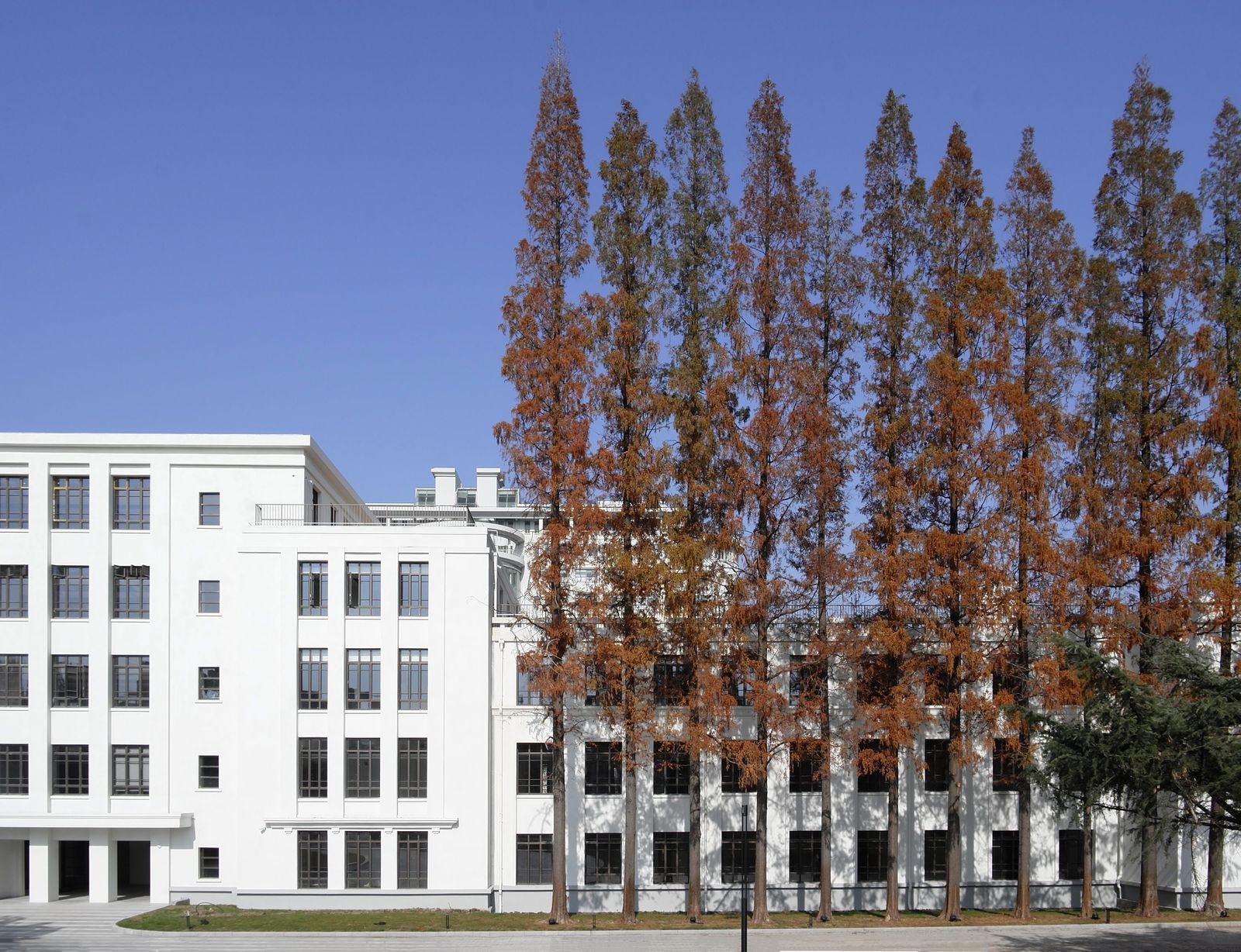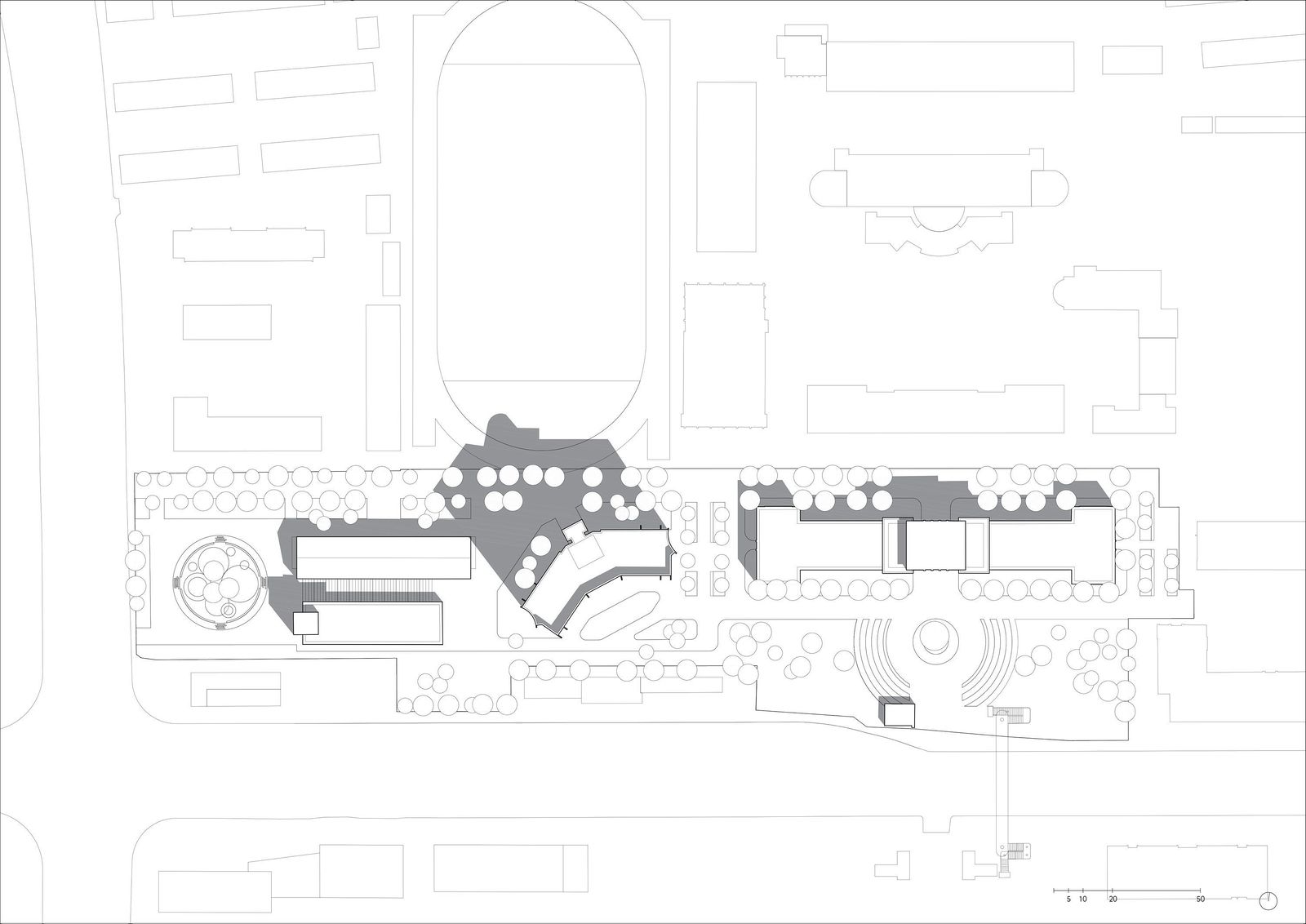Exhibition UMBAU. Nonstop Transformation // Nov 13 - Dec 7, 2025 - Architekturgalerie München // Opening - Nov 13, 2025, 7:00 pm
Simply Converted
Shanghai Business School, Caobao Road Campus
In Shanghai’s Xuhui District, a former college campus has been given new life through a sensitive revitalization by gmp. Originally home to the School of Metallurgy and Mechanical Engineering, founded in 1955 as part of the Shanghai Institute of Technology, the site was transformed in 2024 into the Caobao Road Campus of the Shanghai Business School. The new campus includes a hospitality college developed in partnership with the Lausanne College of Hospitality Management.
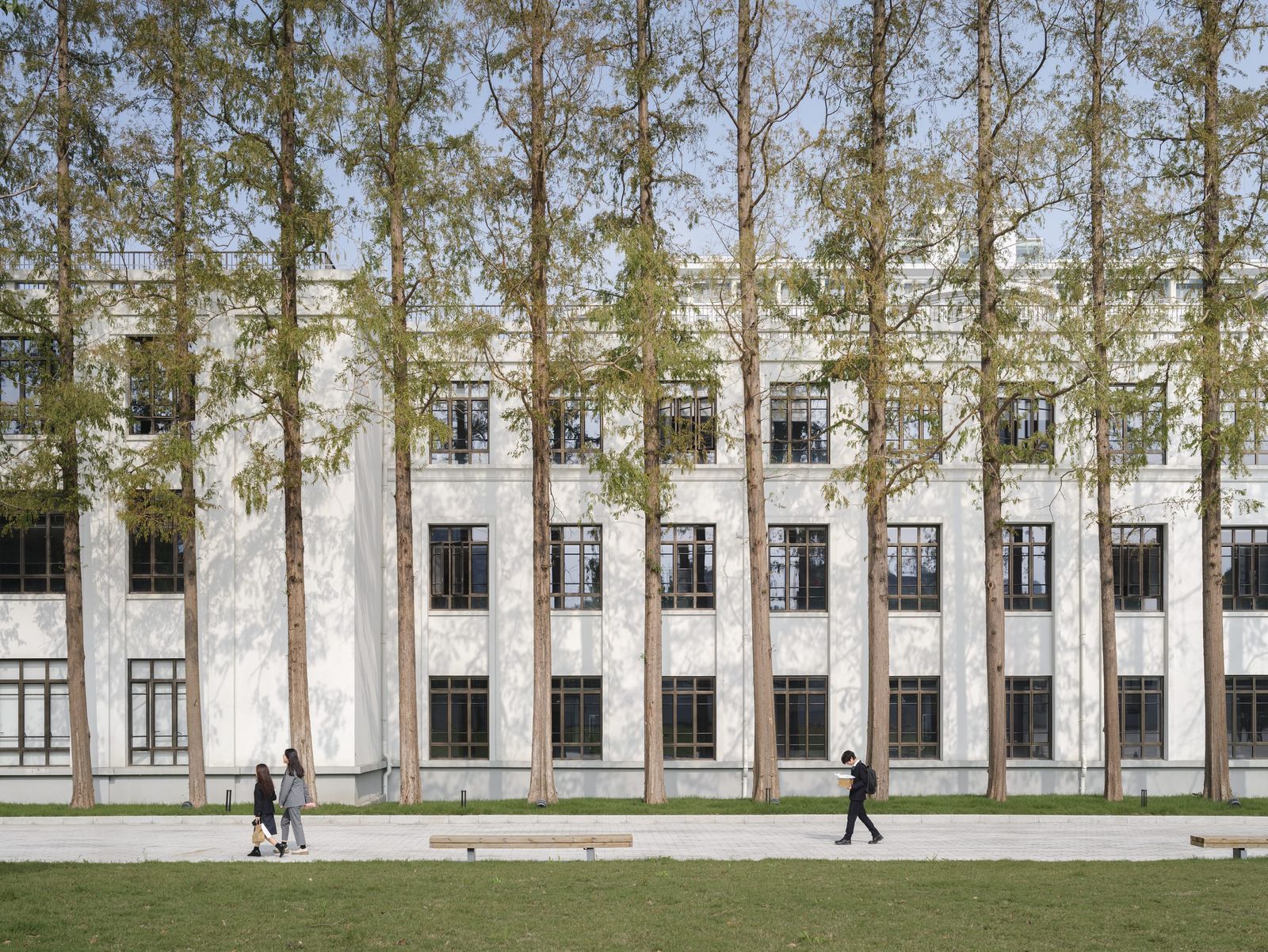
The first construction phase focused on reactivating four buildings aligned along Caobao Road—the main teaching building, a student dormitory, the western cafeteria, and an annex now housing the library, study areas, and meeting rooms. Built in the 1950s, 1980s, and 1990s, the structures varied widely in style and scale. gmp’s concept unites these disparate elements into a harmonious ensemble, taking cues from the classical modernism of the earliest buildings. Today, the complex provides learning and living space for around 1,000 students.
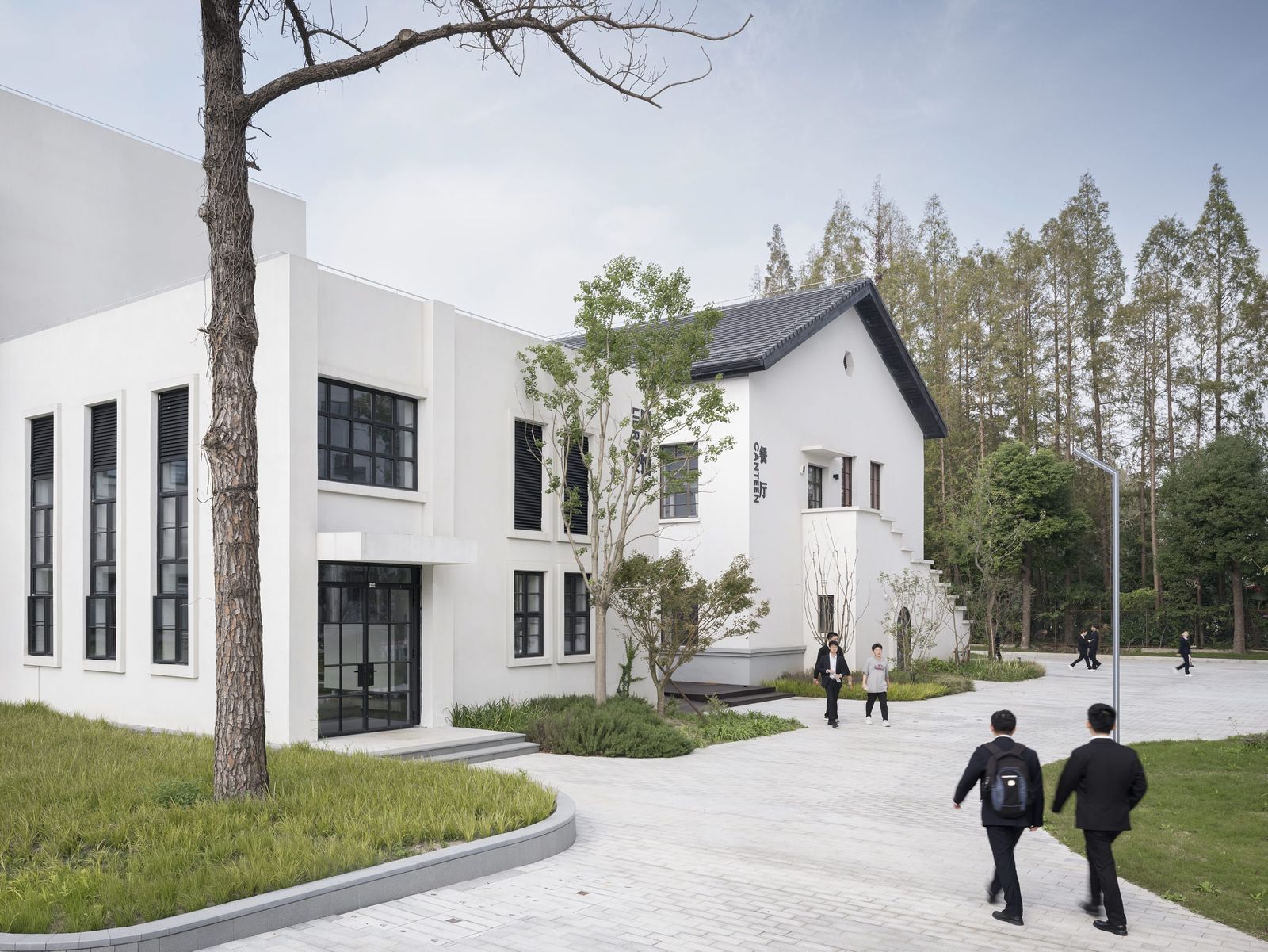
A key aspect of the adaptive reuse concept was the redesign of the facades, giving the buildings a unified identity despite their differences. The dormitory was stripped of its decorative features from the 1990s, while the cafeteria saw the careful reconstruction of numerous original details—including the door lintel, steps, hanging awning ornaments at the main entrance, and an arched side door—all based on drawings obtained from the city archives. A clean, all-white color scheme now ties the individual volumes together into a cohesive whole.
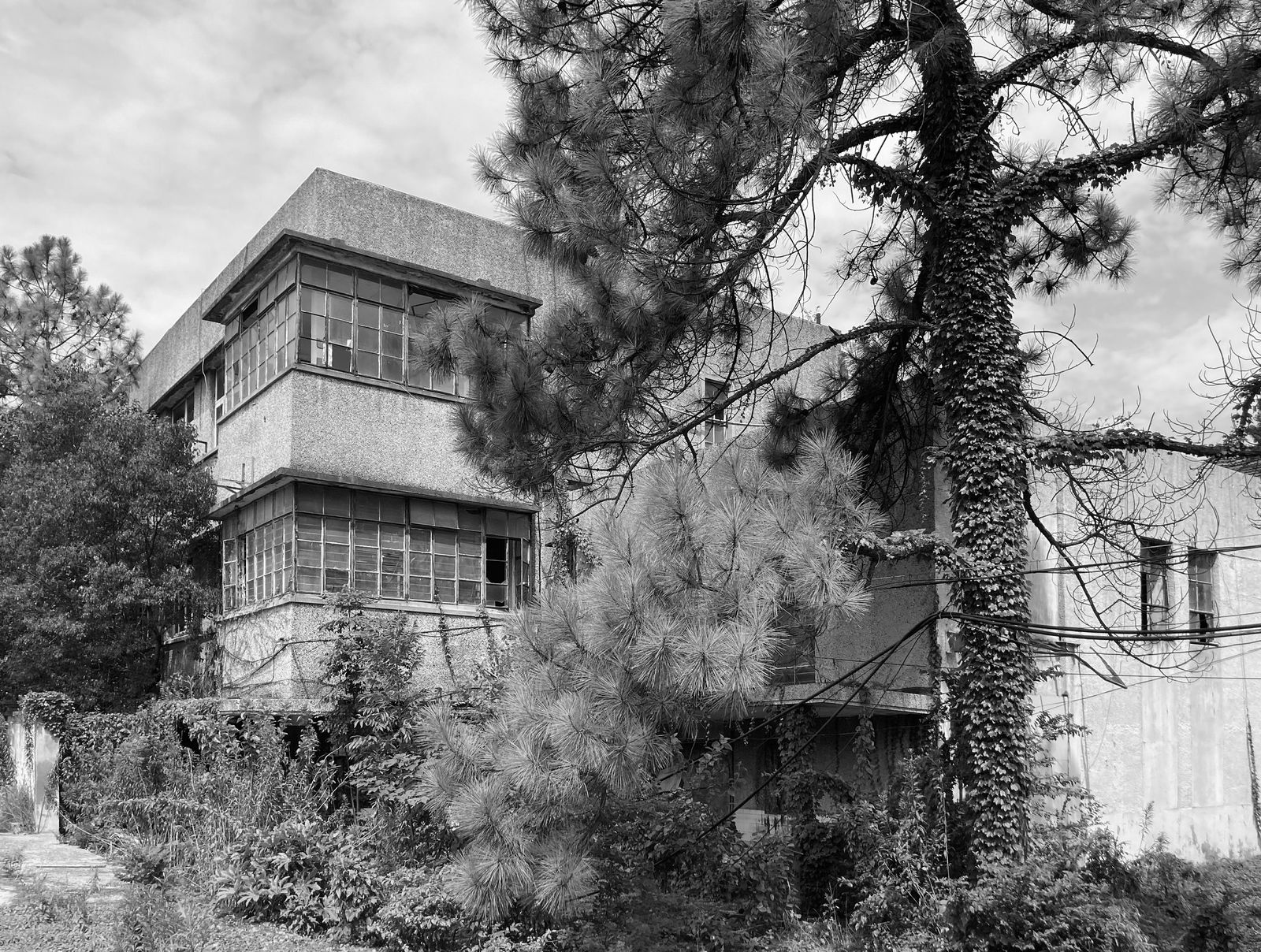
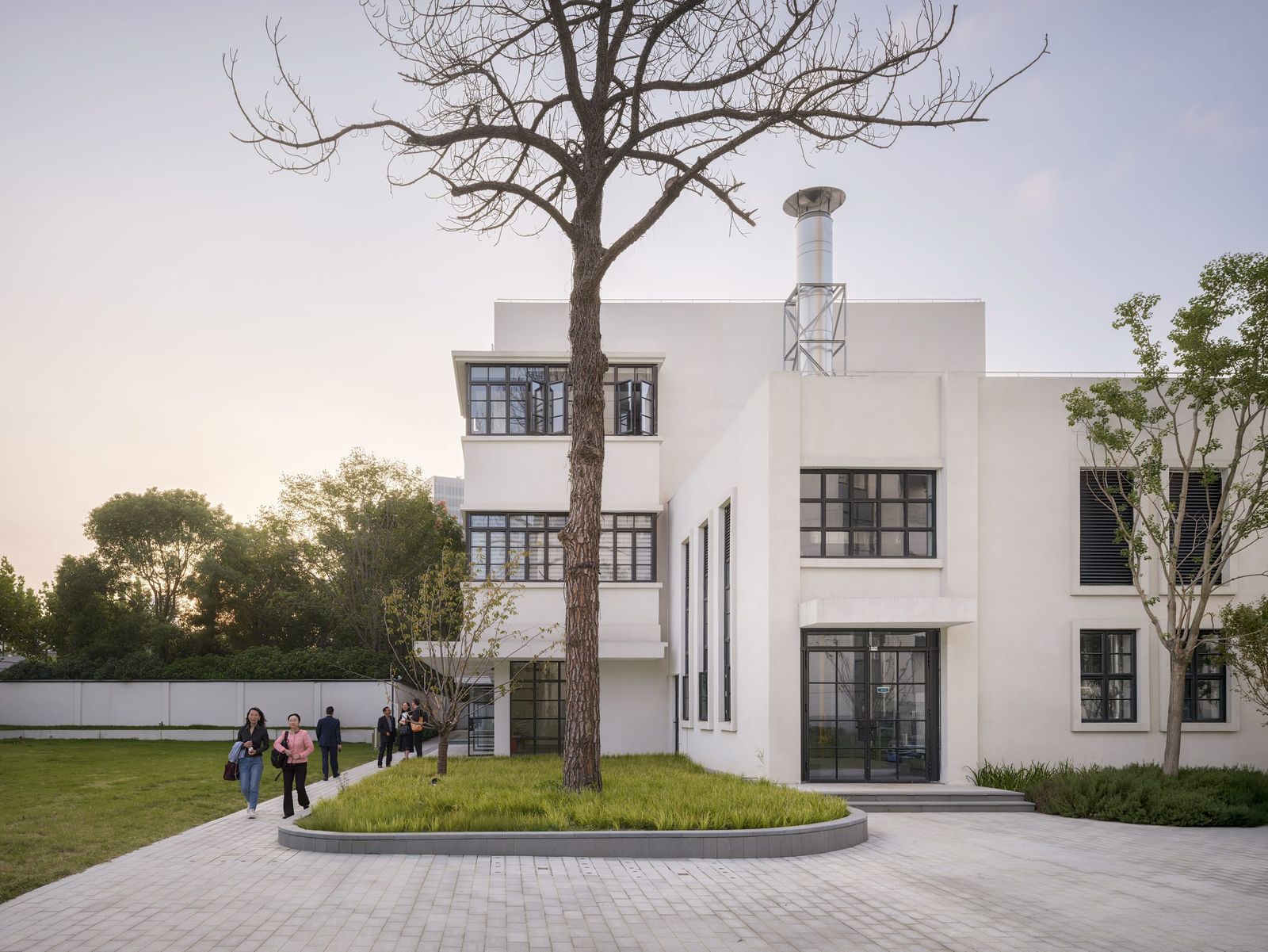
Inside, the design continues the theme of minimalist restraint. Original materials were preserved and refurbished wherever possible. The terrazzo floors in the main teaching building were meticulously restored, and in the cafeteria, the original truss system of the roof structure was reconstructed and left exposed.
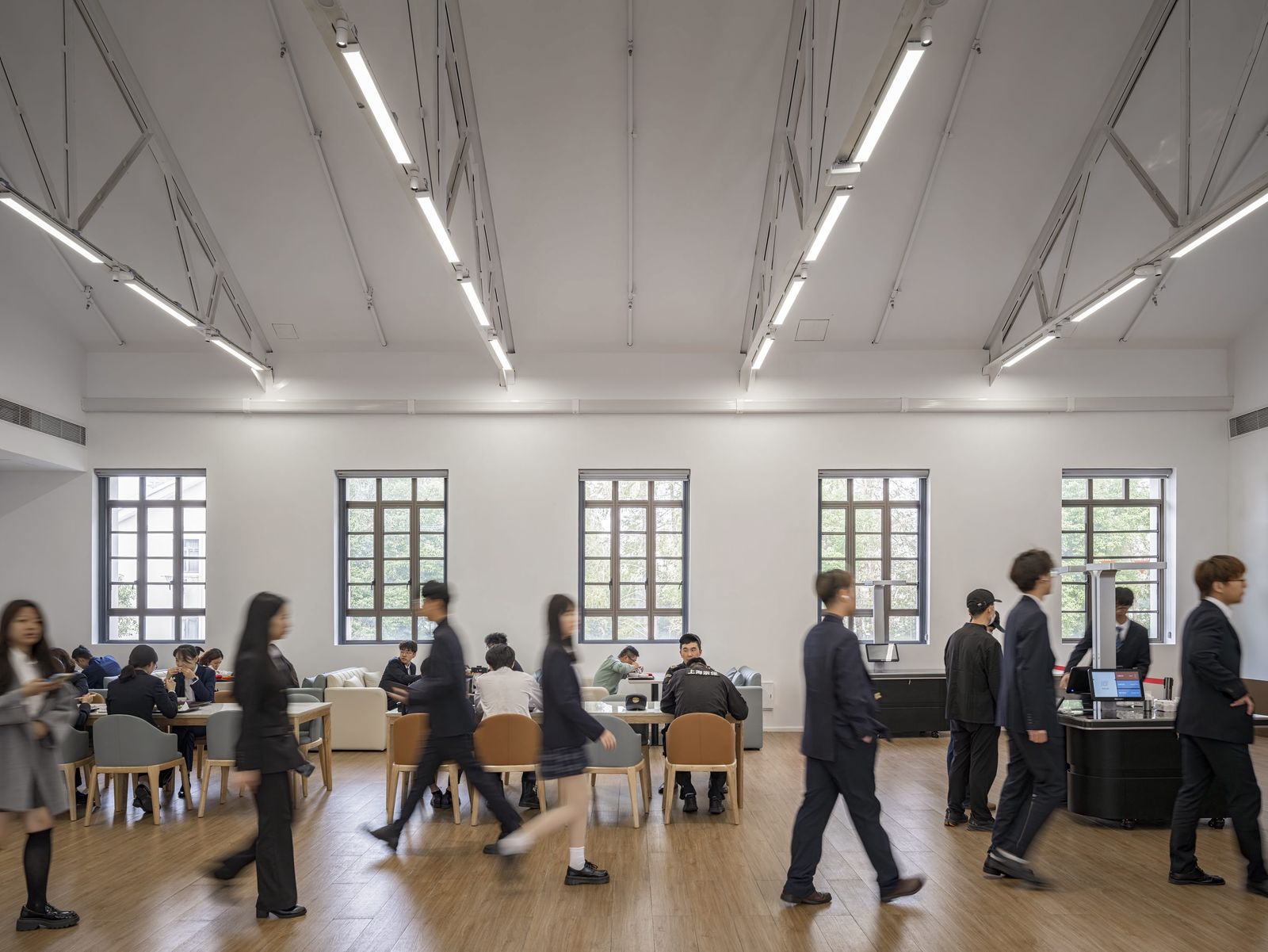
The landscape design, developed in collaboration with WES LandschaftsArchitektur, plays an integral role in the overall concept, emphasizing open views, orientation, and spatial clarity. Most of the mature trees have been preserved, including a nearly 70-year-old magnolia at the heart of the south plaza and the majestic redwoods that define the character of the site.
