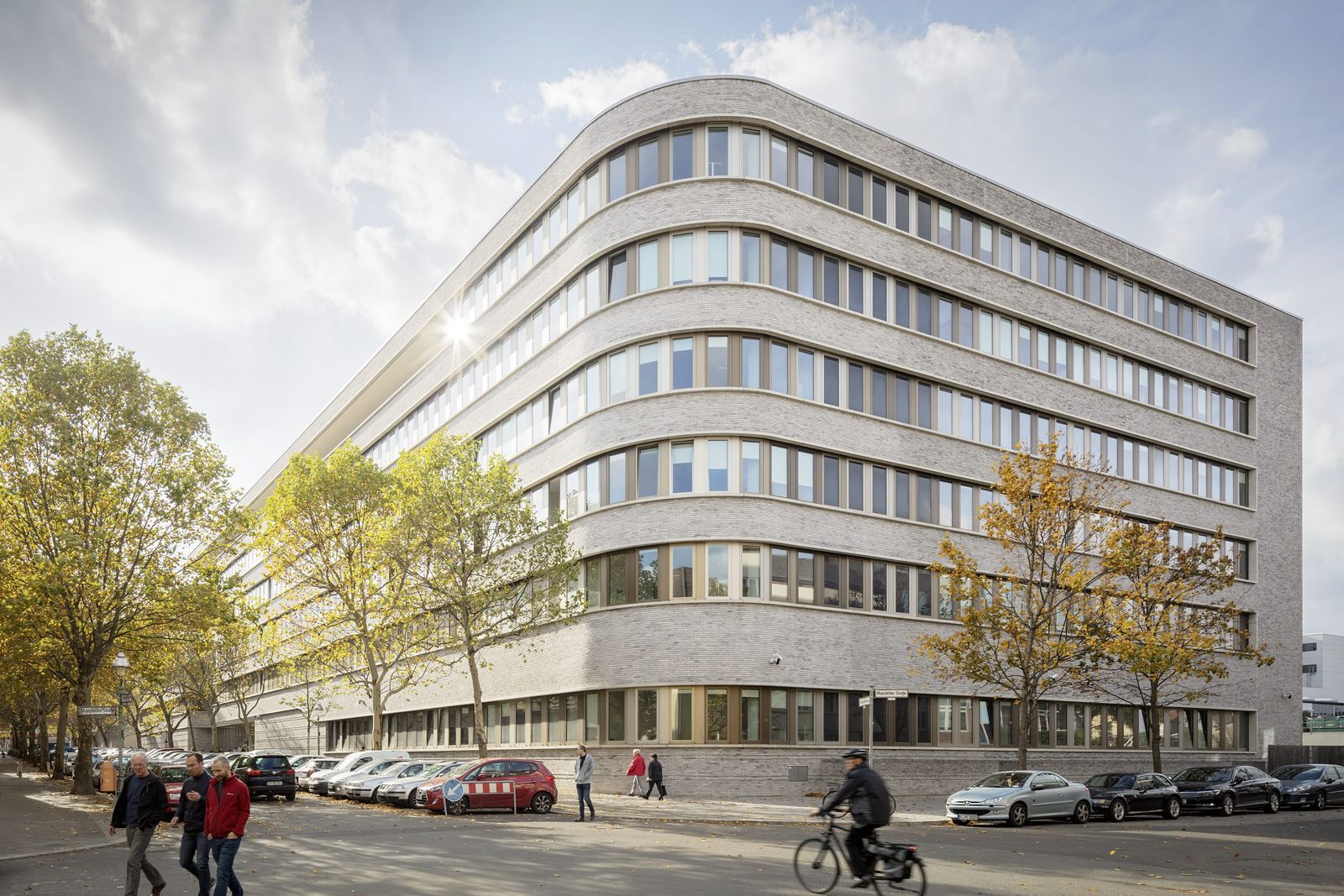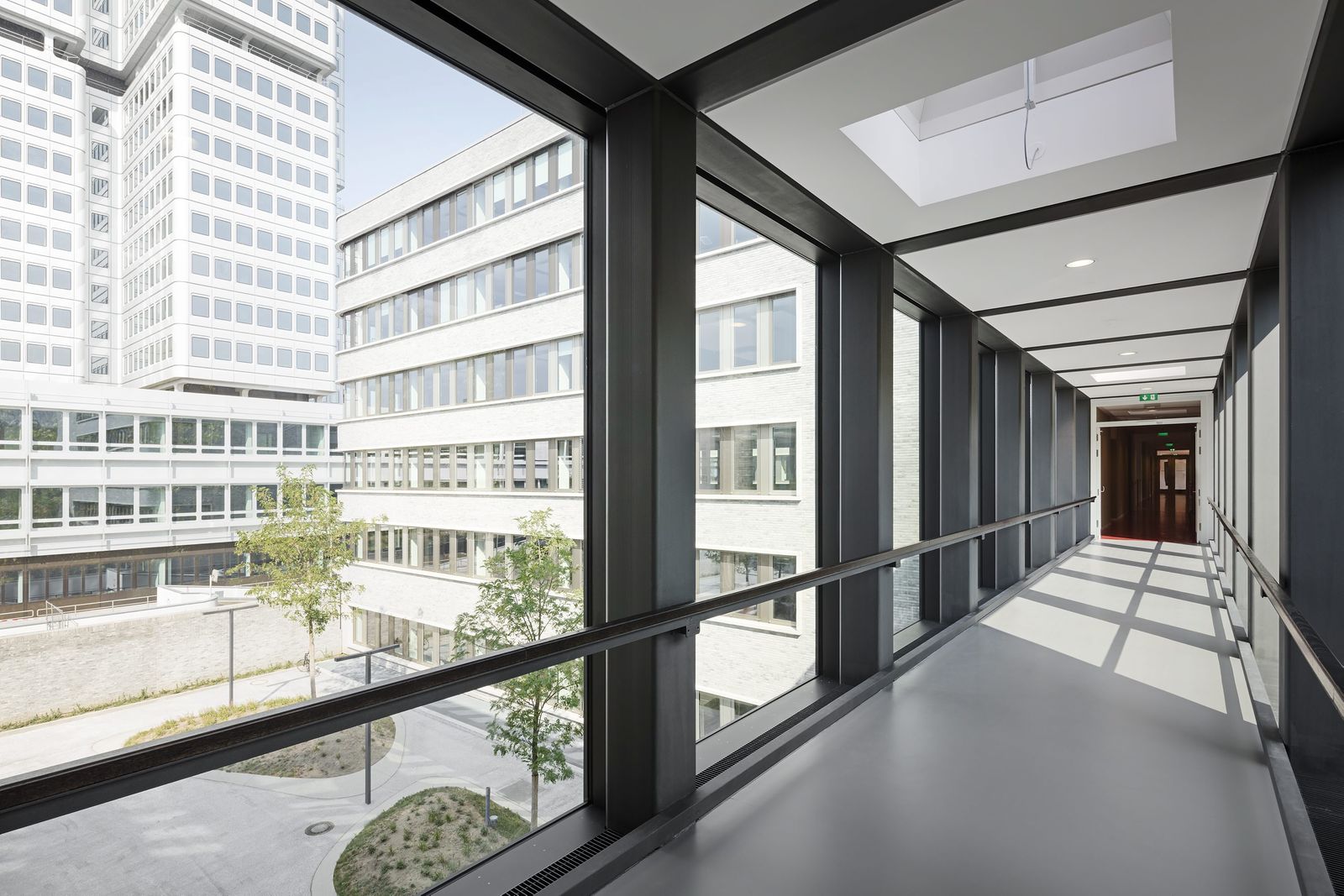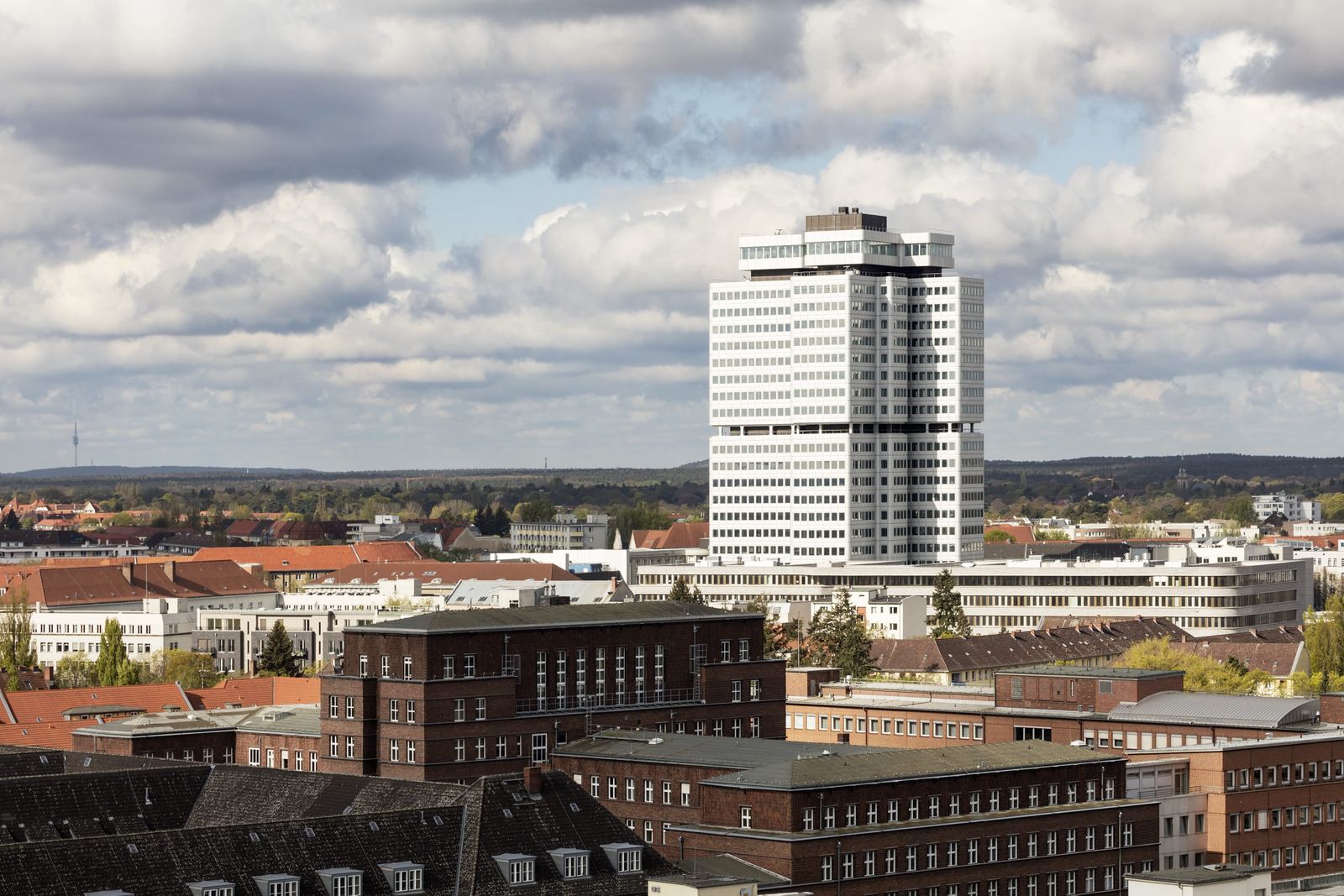|
|
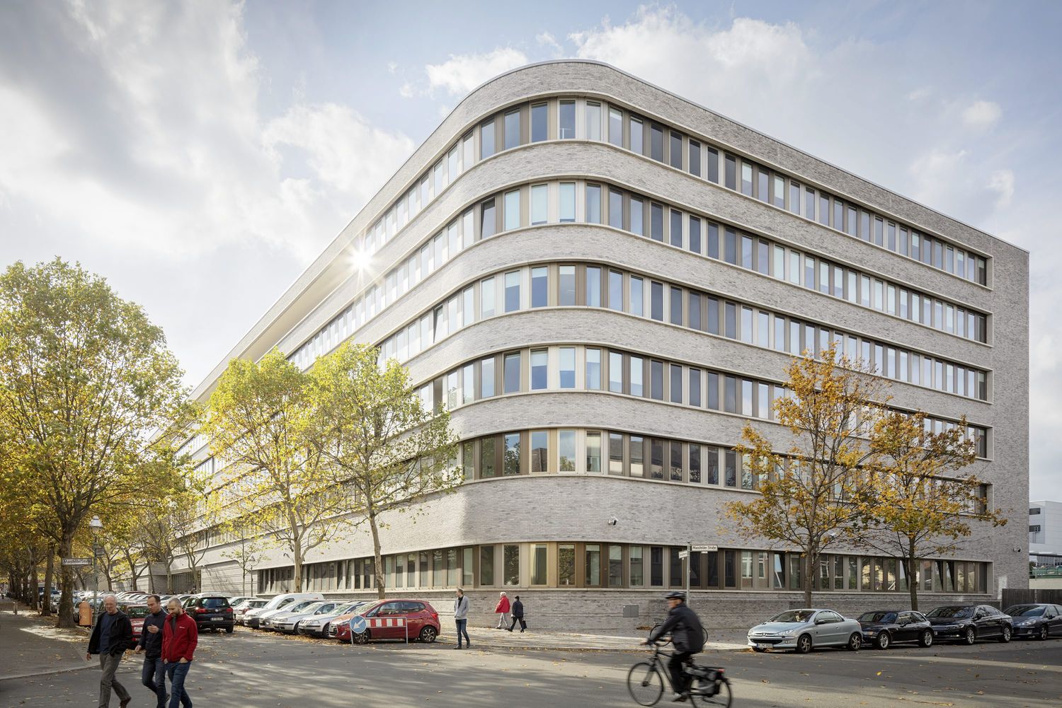
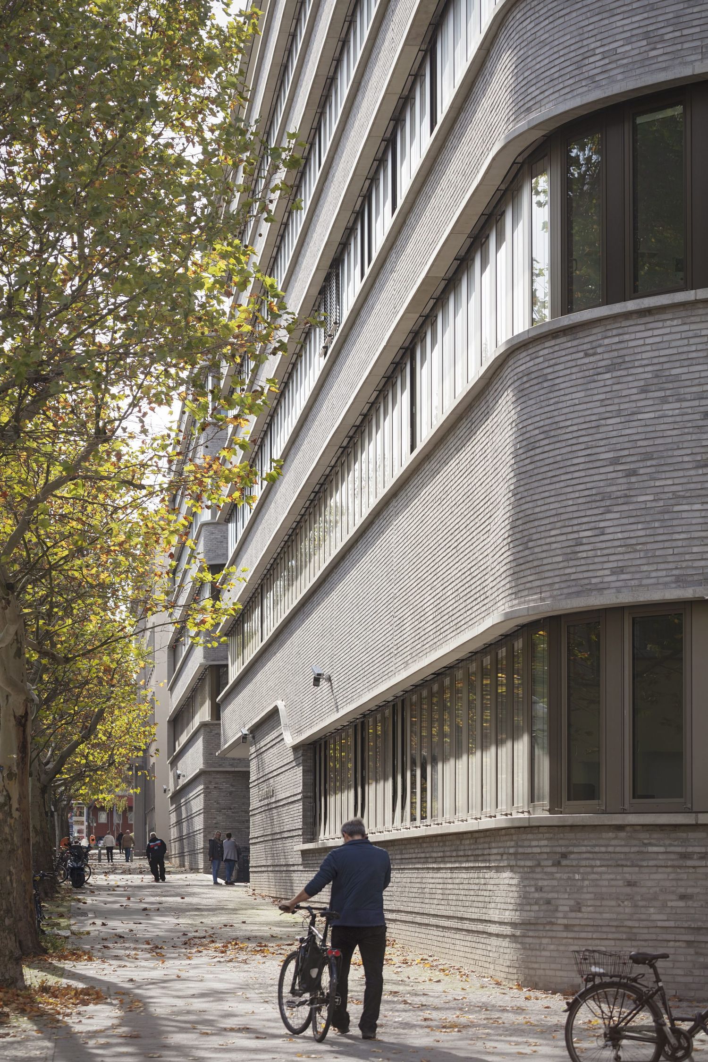
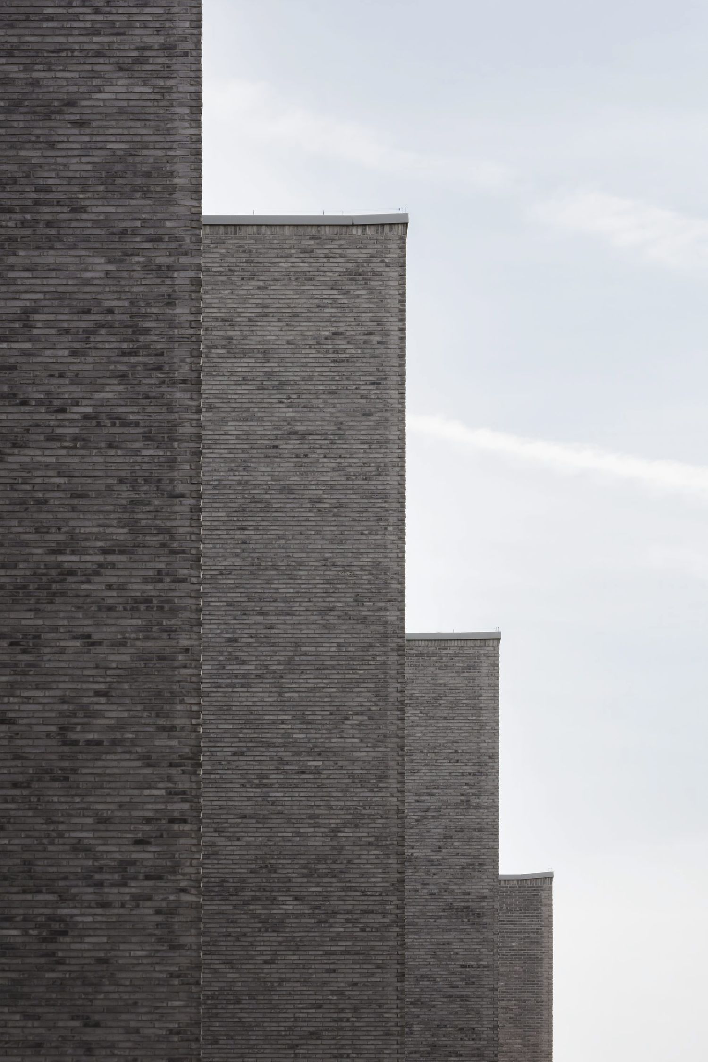
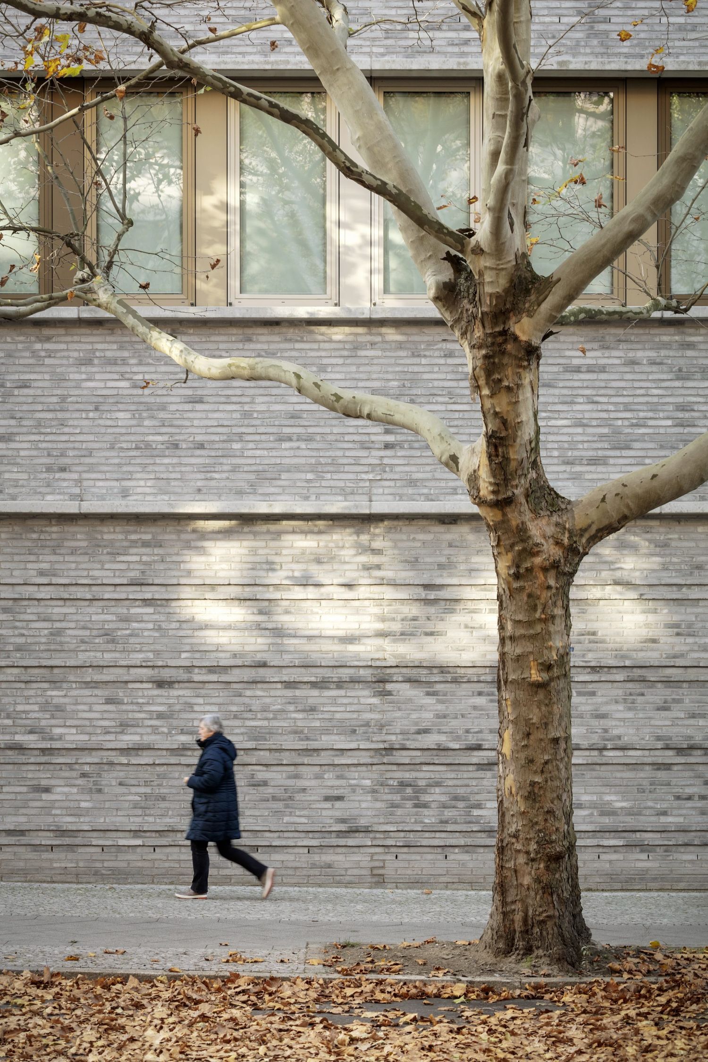
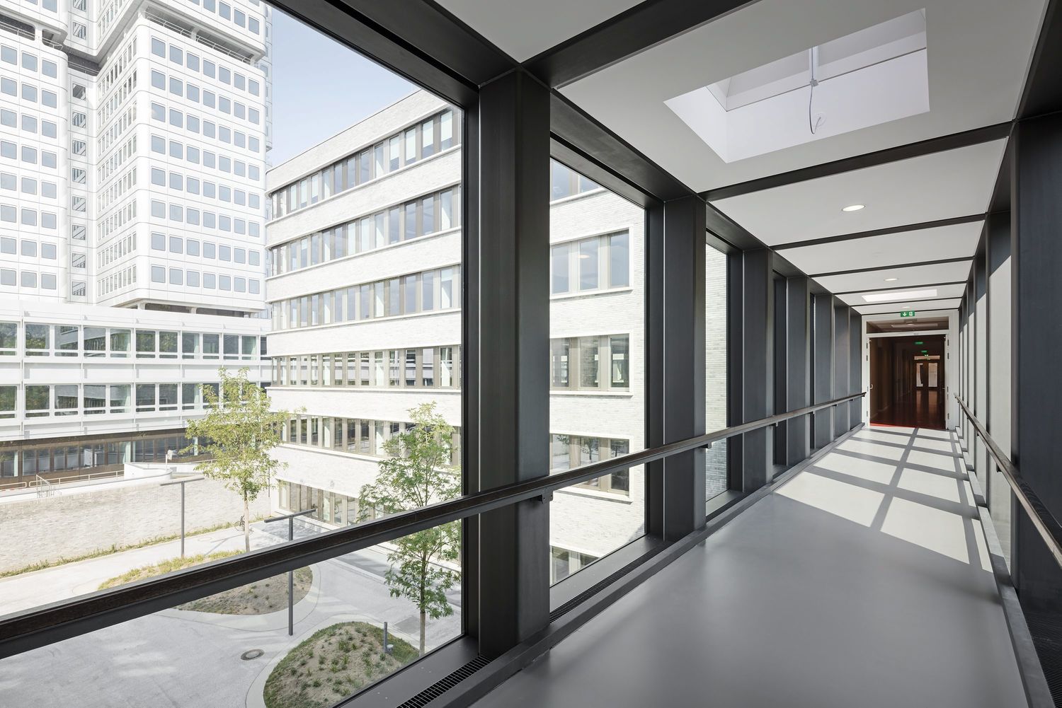
Hinweise zum Copyright Eine honorarfreie Veröffentlichung ist nur gestattet im Rahmen eines redaktionellen Beitrags
über die Architektur der Architekten von Gerkan, Marg und Partner im Kontext des Inhaltes dieses
Booklets. Eine vollständige Nennung der Urheber des Bild- und Planmaterials in eindeutiger
Zuordnung ist obligatorisch. Mit freundlicher Bitte um Zusendung eines Belegexemplars an den folgenden PR-Kontakt: gmp · Architekten von Gerkan, Marg und Partner |

