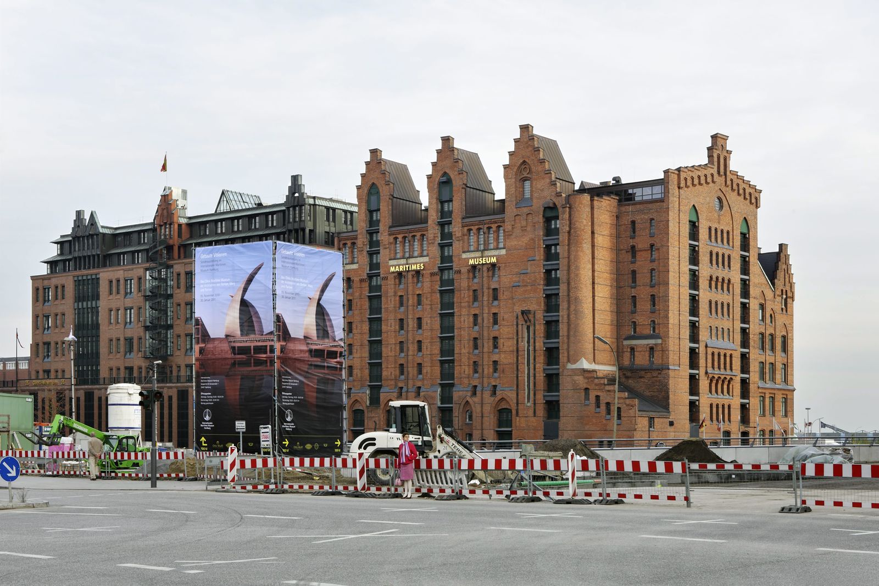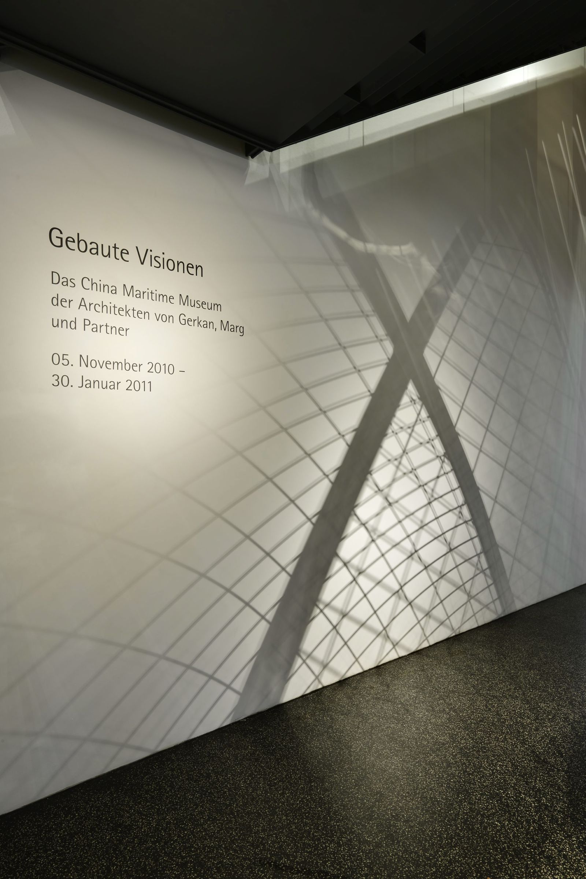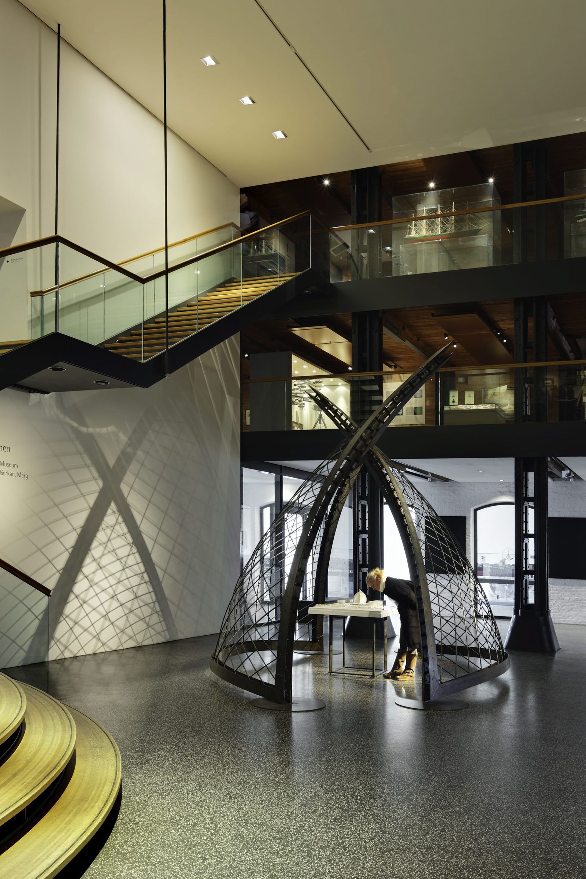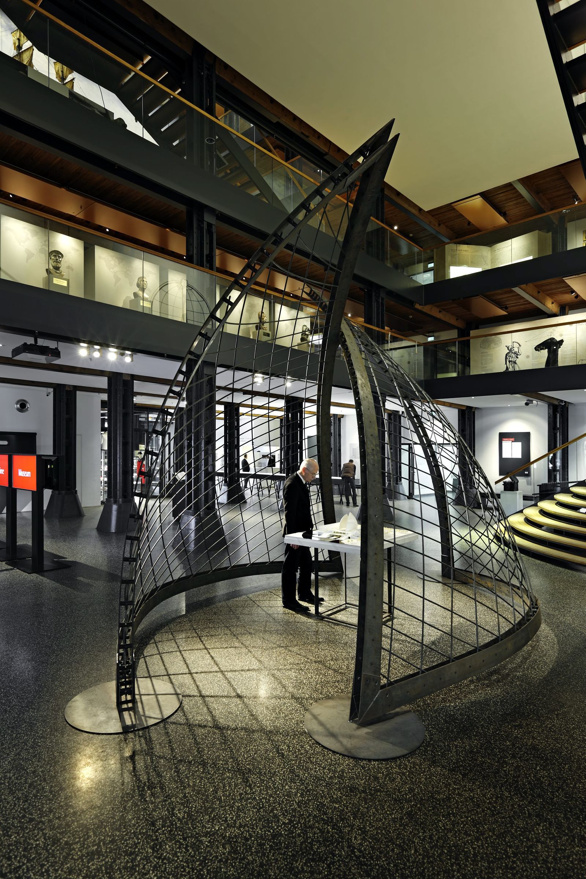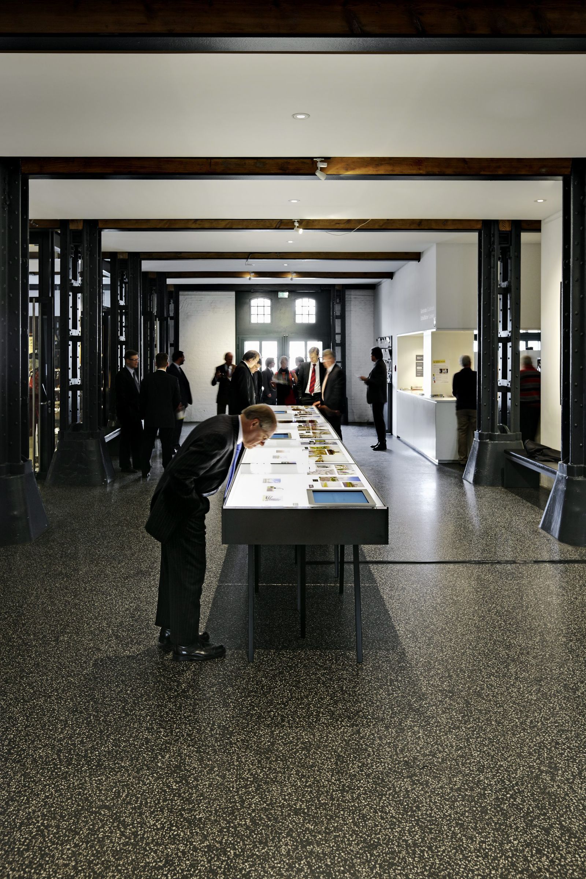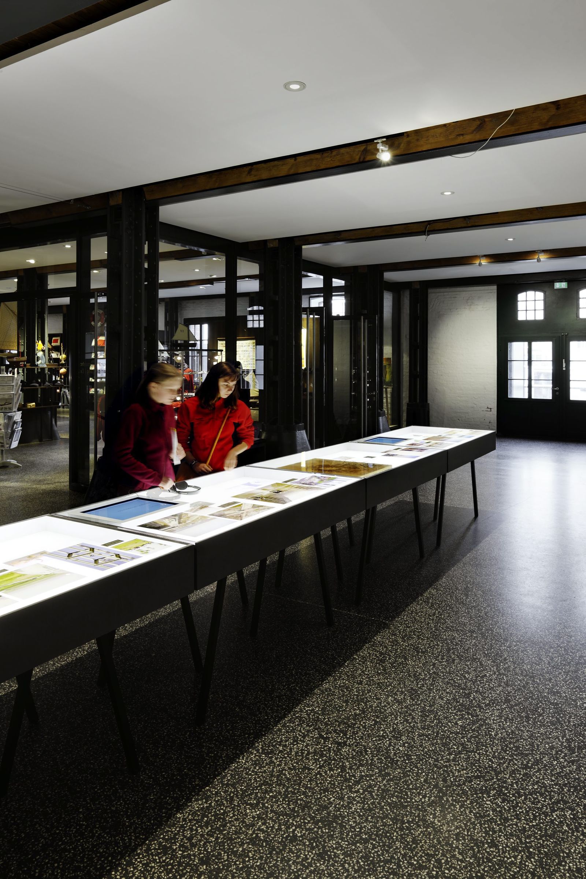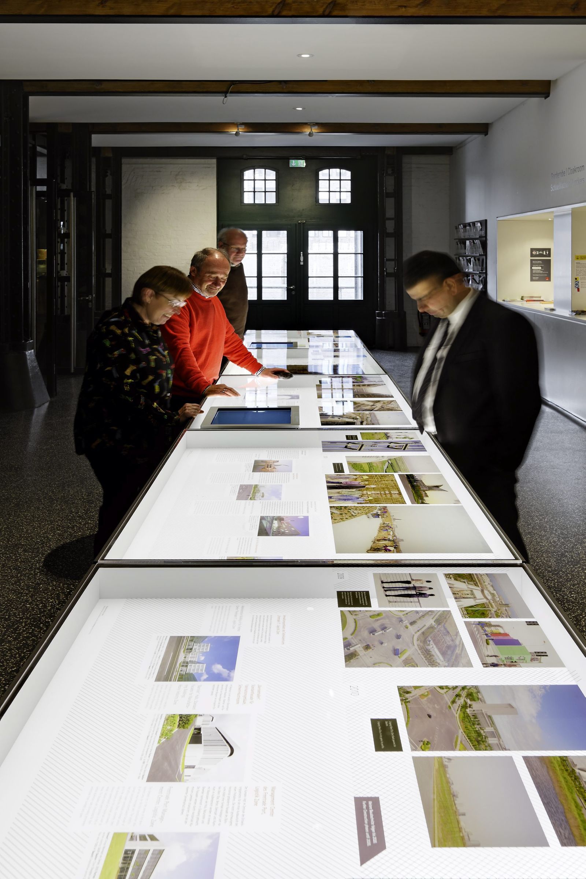Built visions – the China Maritime Museum
of Architects von Gerkan, Marg und Partner
From 5th November 2010 to 30th January 2011, Architects von Gerkan, Marg and Partners are putting on an exhibition about the design and construction of China’s largest maritime museum. The globally active Hamburg architectural firm has come up with an imaginative approach that incorporates the seafaring concept in the new museum structure itself. It is a tour de force not only aesthetically but also as engineering.
The exhibition about the China Maritime Museum follows a partnership recently agreed between Prof. Peter Tamm’s International Maritime Museum in Hamburg and the new Maritime Museum in Lingang New City.
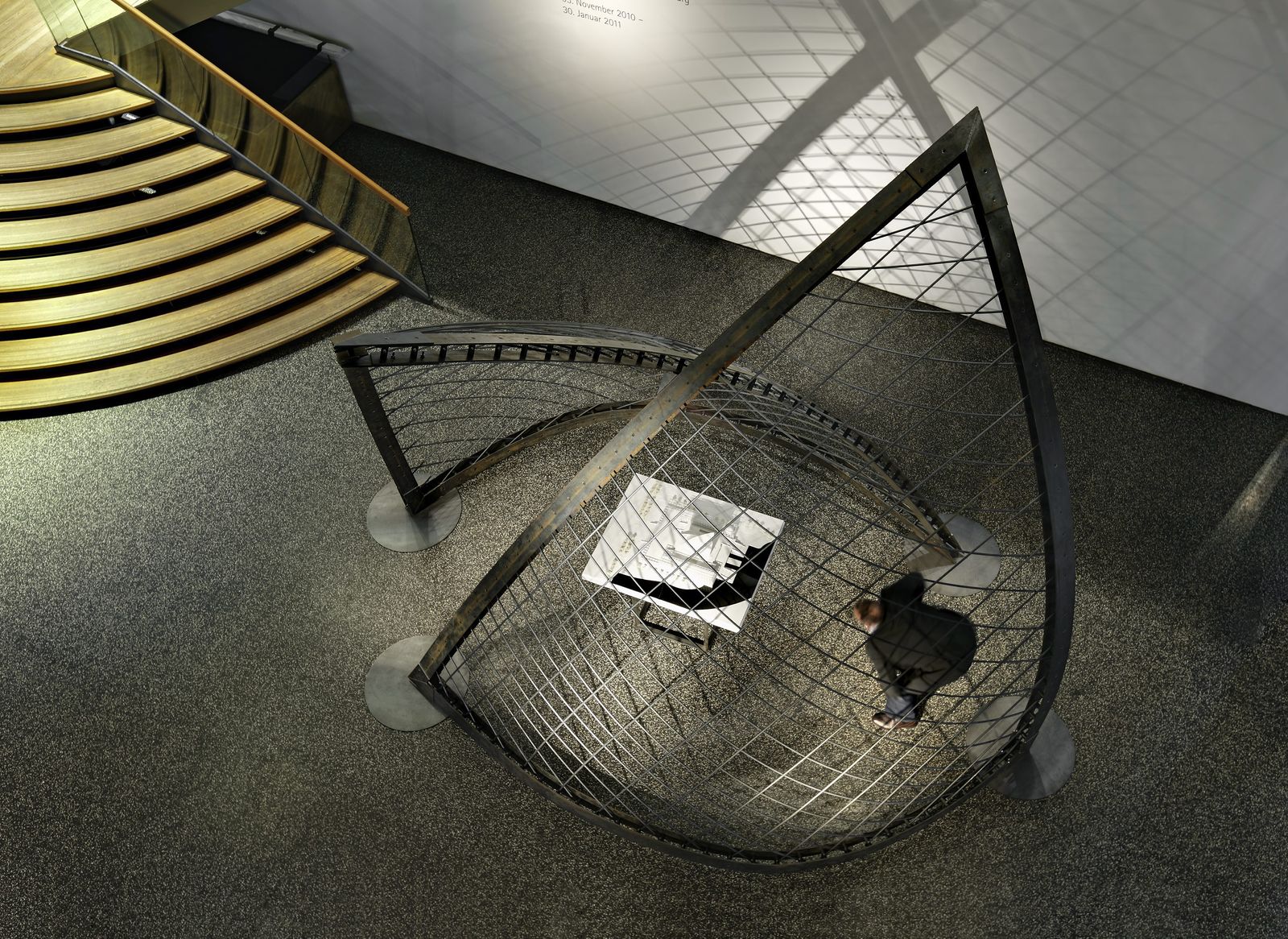
The exhibition is divided into three parts. The first describes the urban planning context and the whole Lingang New City scheme. The second part follows the architecture of the Maritime Museum visually from concept stage via planning and design to construction. The third part is devoted to a photographic documentation called A City Comes into Being, tracking various stages in the creation of Lingang New City, eventually
home to 800,000 people. Following a scheme drawn up in 2002 on the basis of an urban-planning concept by Meinhard von Gerkan for a new city about 60km/37½m south of Shanghai, the 46,400 m² China Maritime Museum and its exhibition of the history of Chinese seafaring forms a key feature of the city centre.
The main exhibit of the exhibition in Hamburg is a 4m/13ft tall model of the spectacular roof structure of the museum. As a walk-in steel sculpture, visitors can enter it to get a feel of the shape and structure of the roof shells, which are the architects’ great coup here.
In terms of ground plan and functional layout of the building, it is a symmetrical arrangement with two flanking four-storey wings placed parallel to each other. On both water and land sides, broad flights of steps lead up a storey-high podium on which the whole museum complex stands. This base contains all the functions relevant to a contemporary museum operation.
The rectangular geometry of the façade design, arcades and open beams clad in light-grey granite anchors the museum structure to the shore of the lake.
The analogy of a ship in port is echoed metaphorically in the abstract "sails" placed almost in the centre of the museum rectangle. These are two 58m tall lattice-shell structures "leaning" against each other. This engineering tour de force enables the two doubly curved shells to touch at only a single point 40m up, each standing on only two base points. The intervening space is enclosed within a glazed façade based on a cable net structure like an outsize fisherman’s net. The enormous interior height allows fully rigged junks to be exhibited. In the topographically flat coastal region, the China Maritime Museum with its expressive silhouette has become a landmark of Lingang New City visible from afar.
