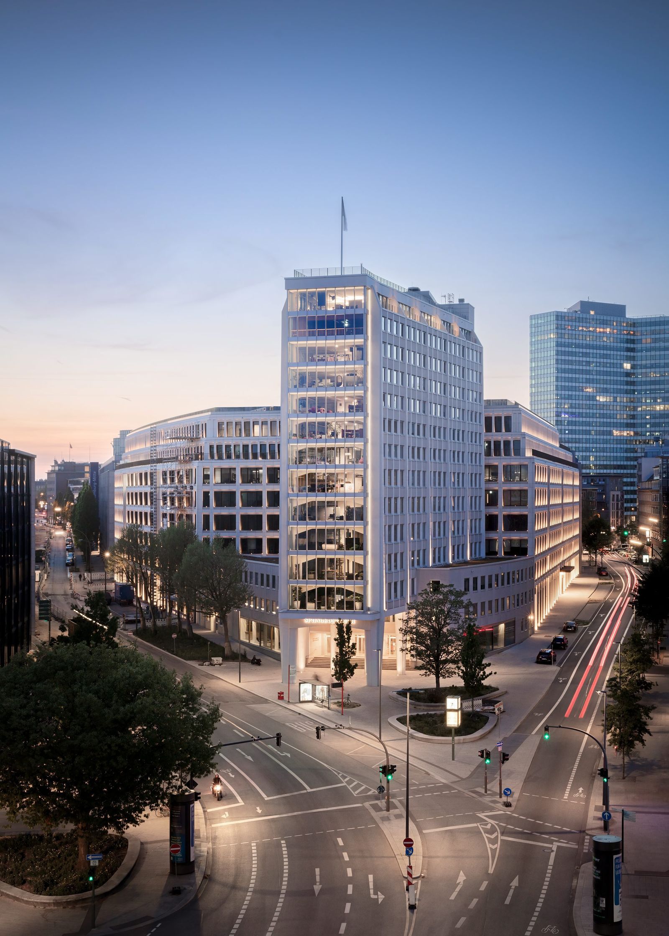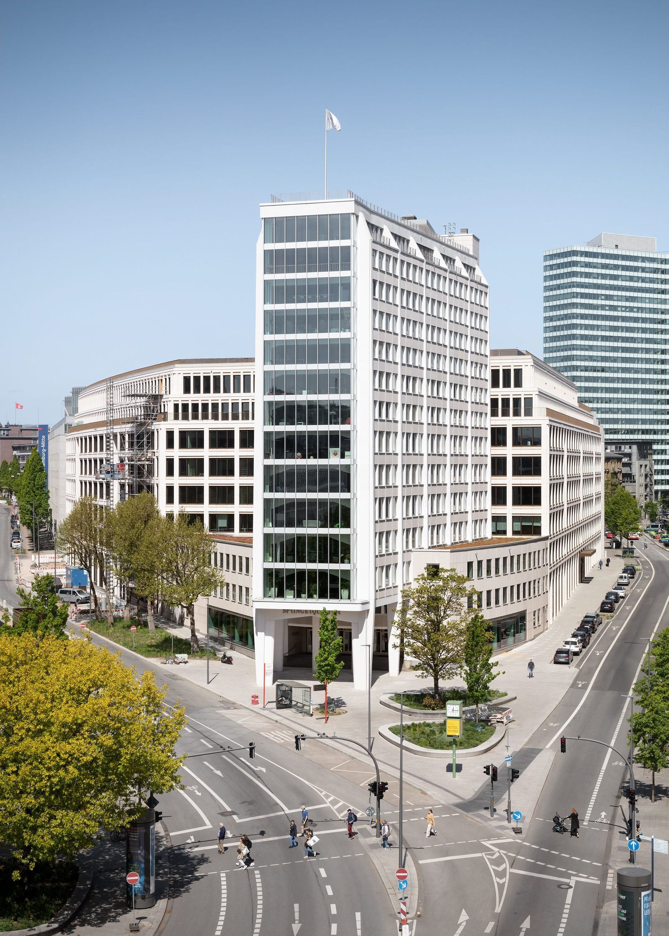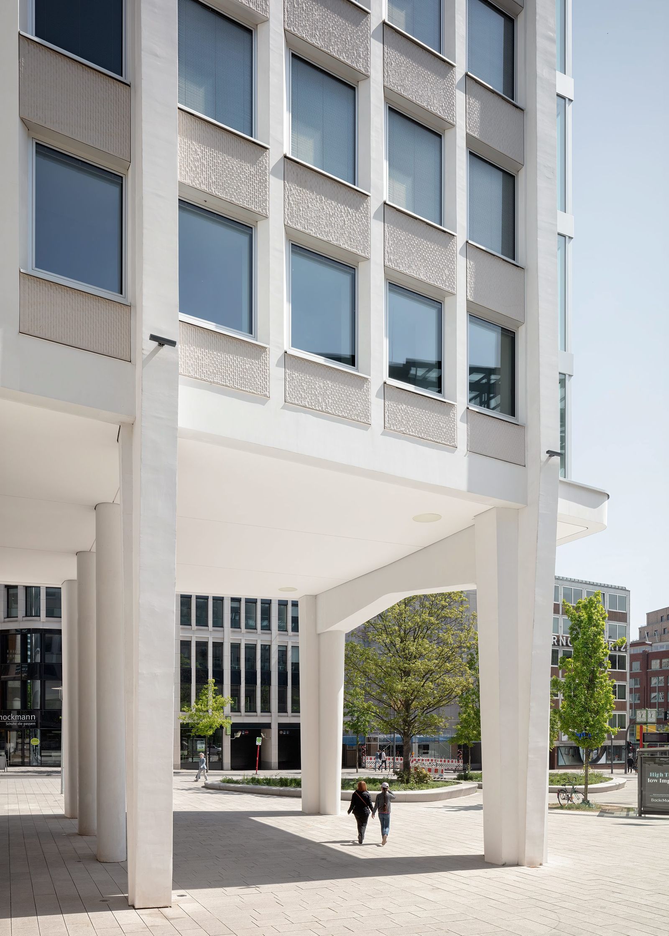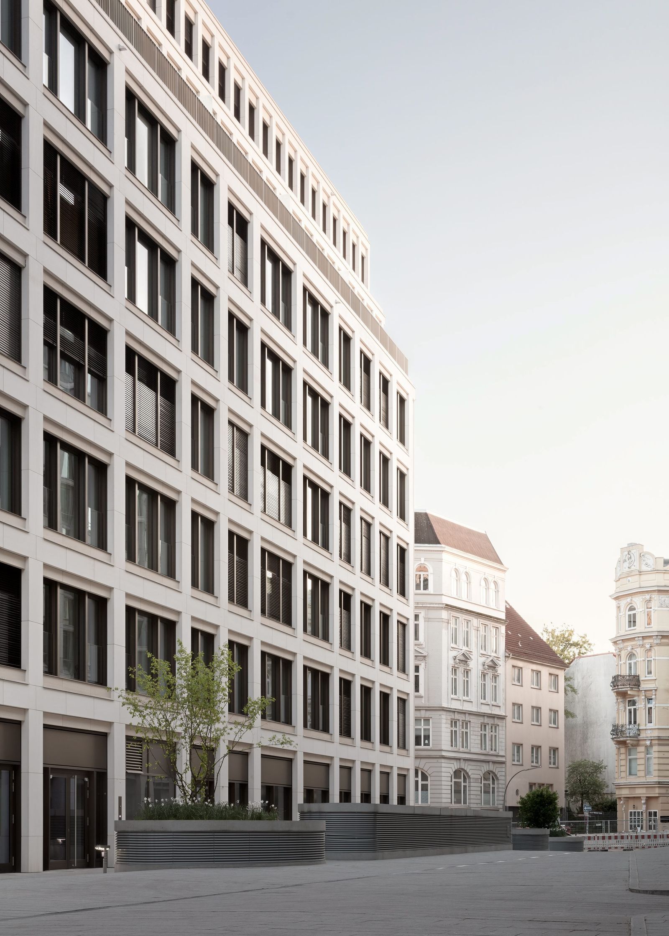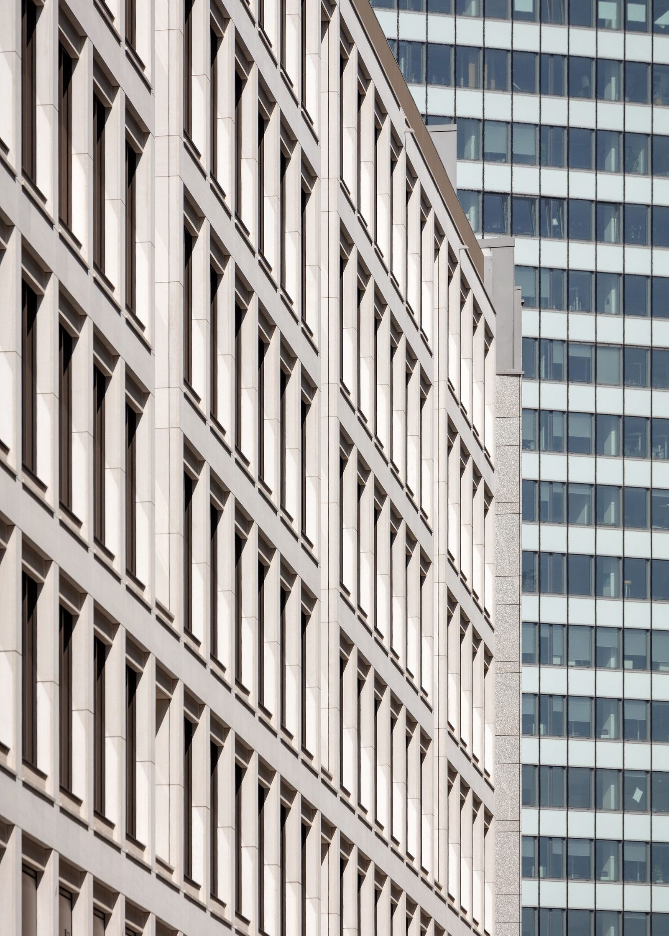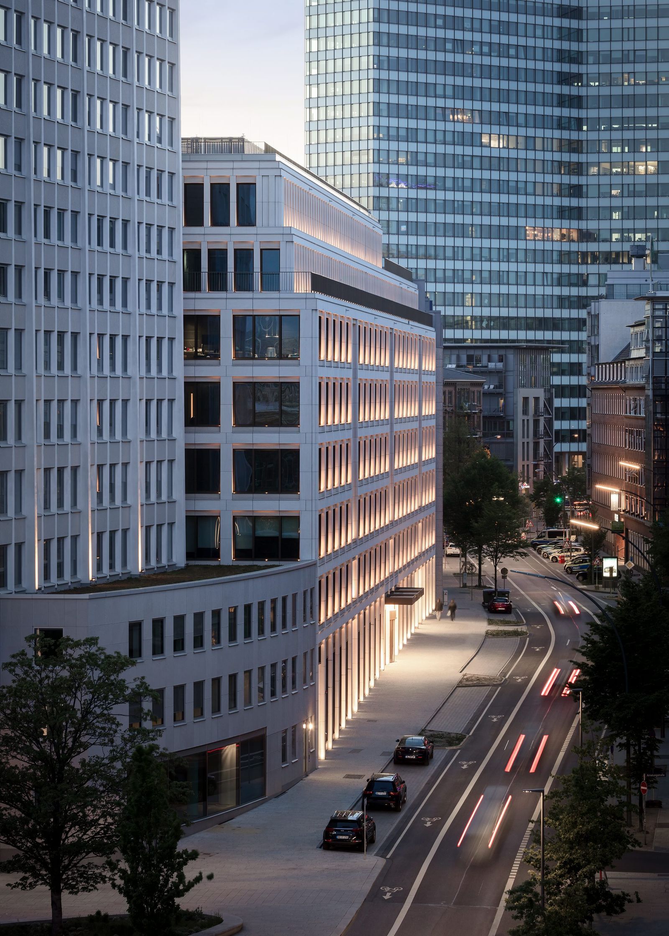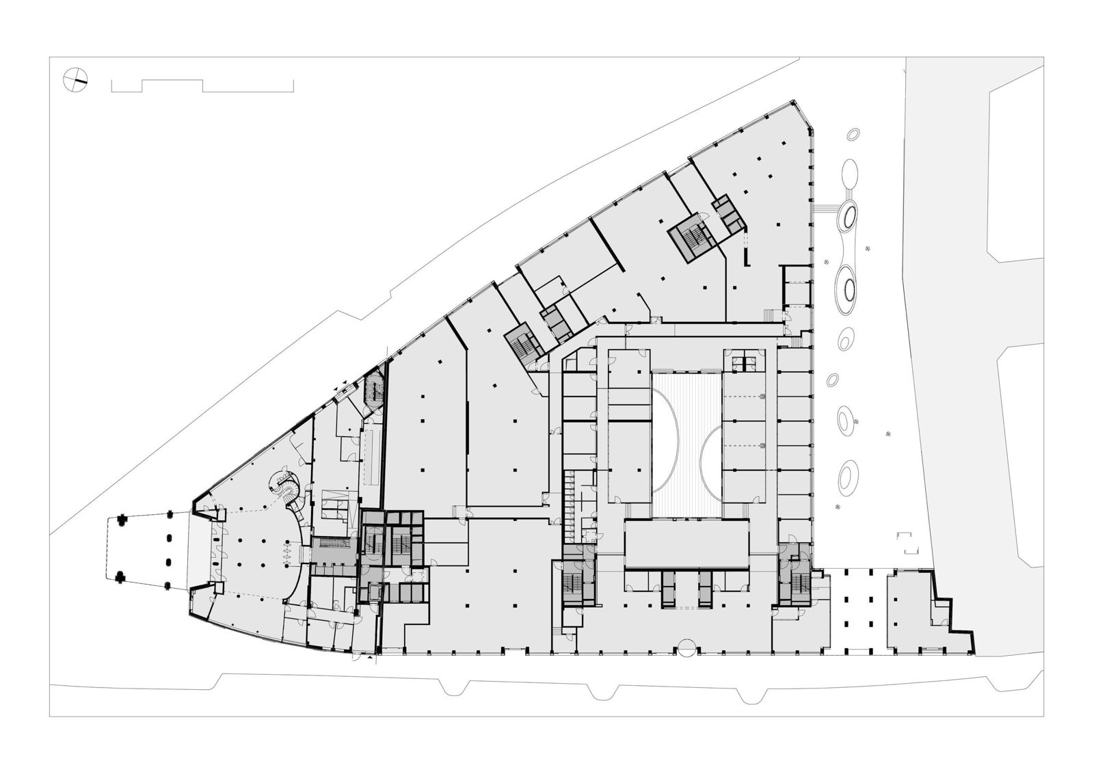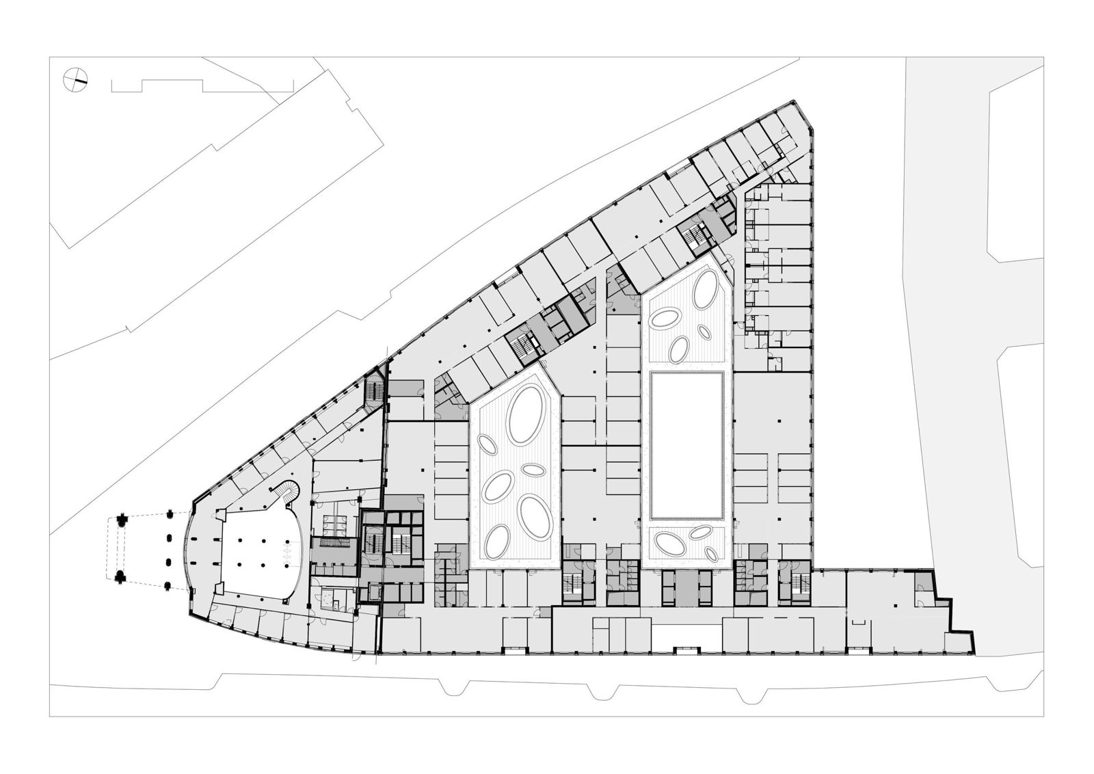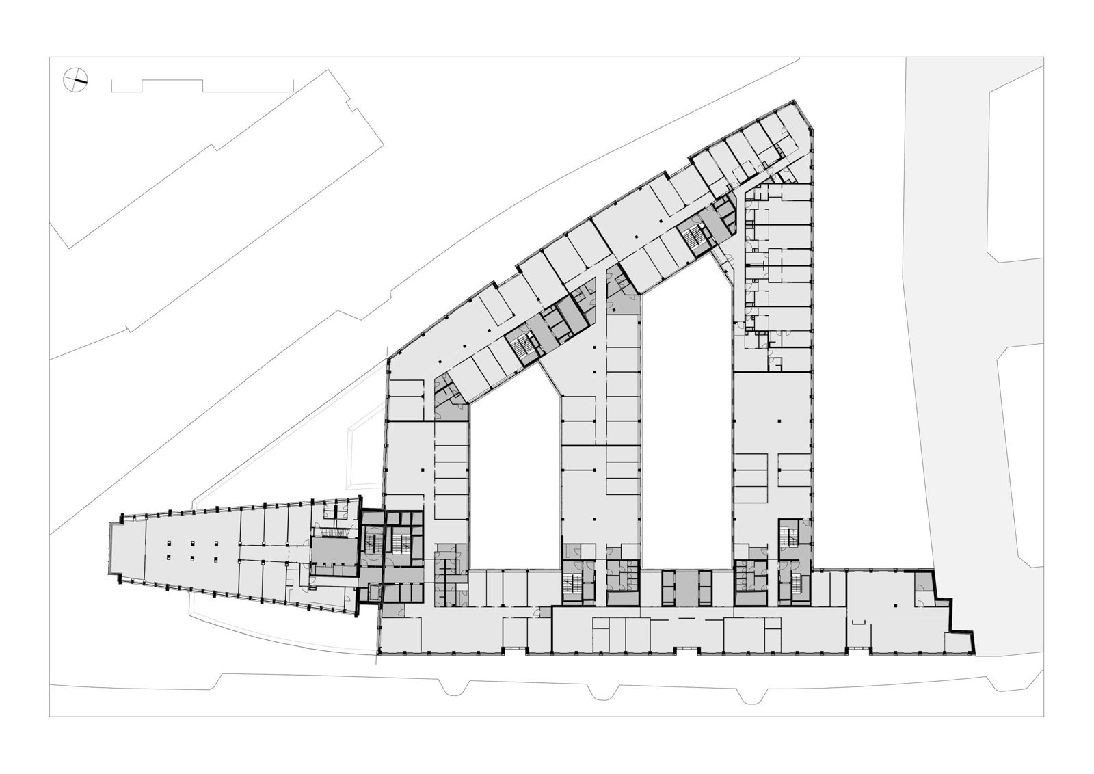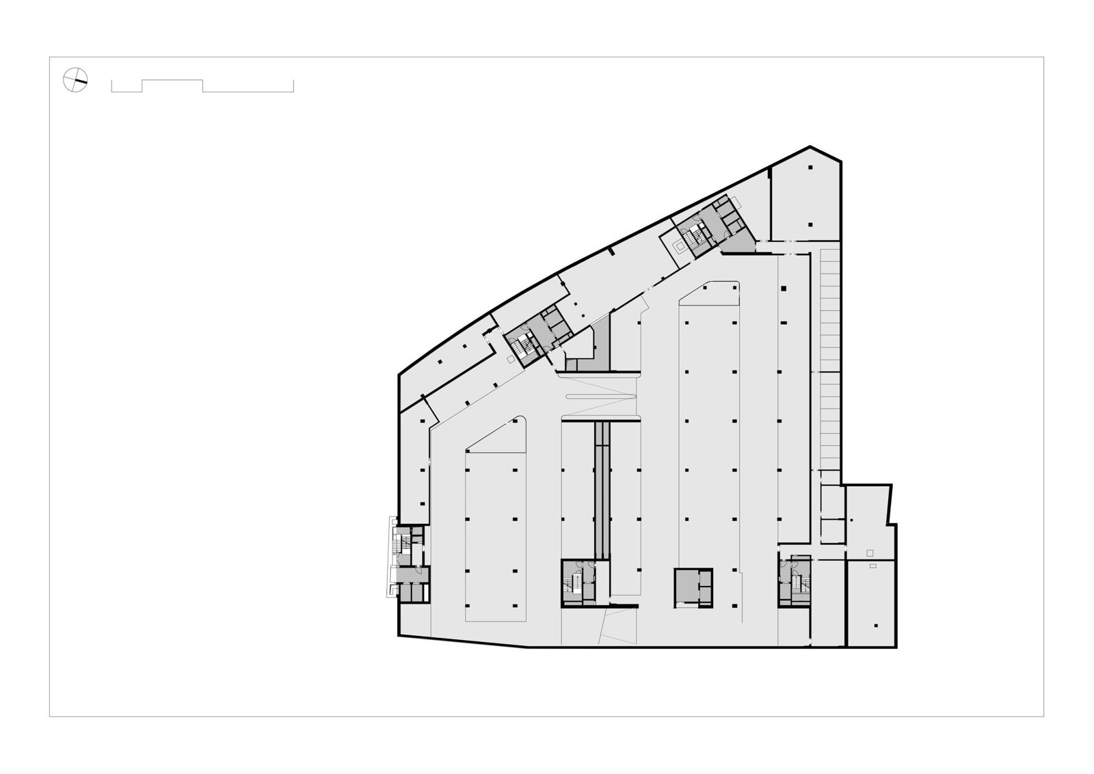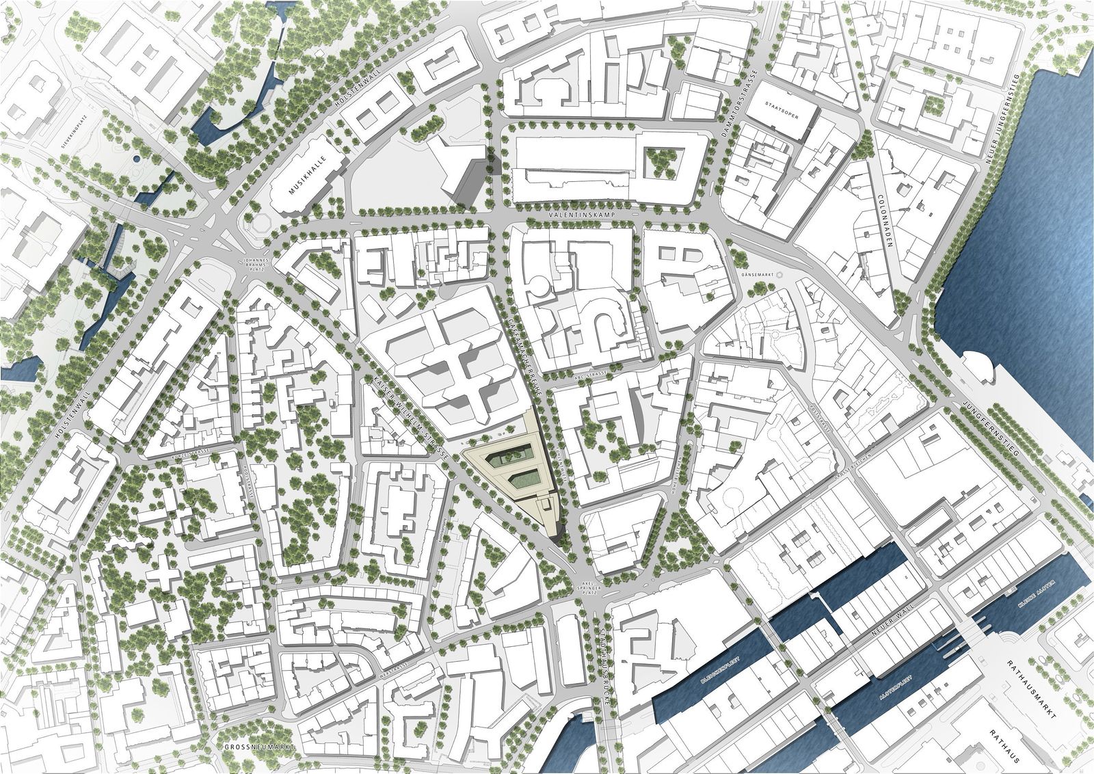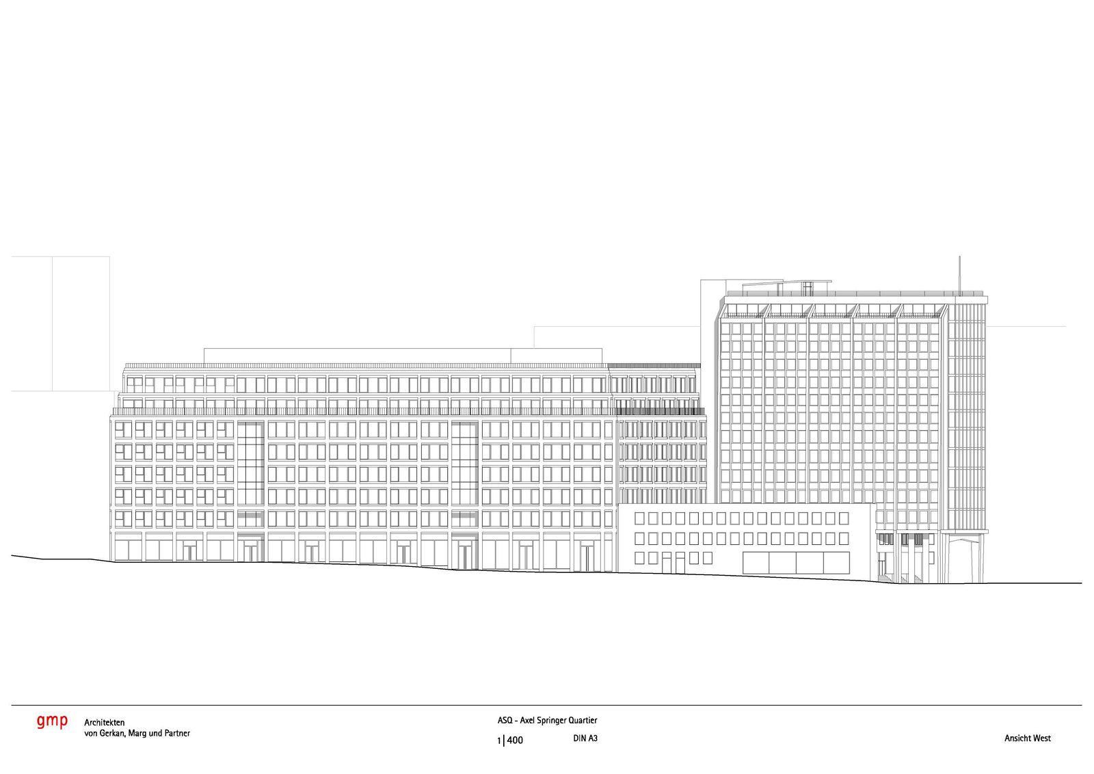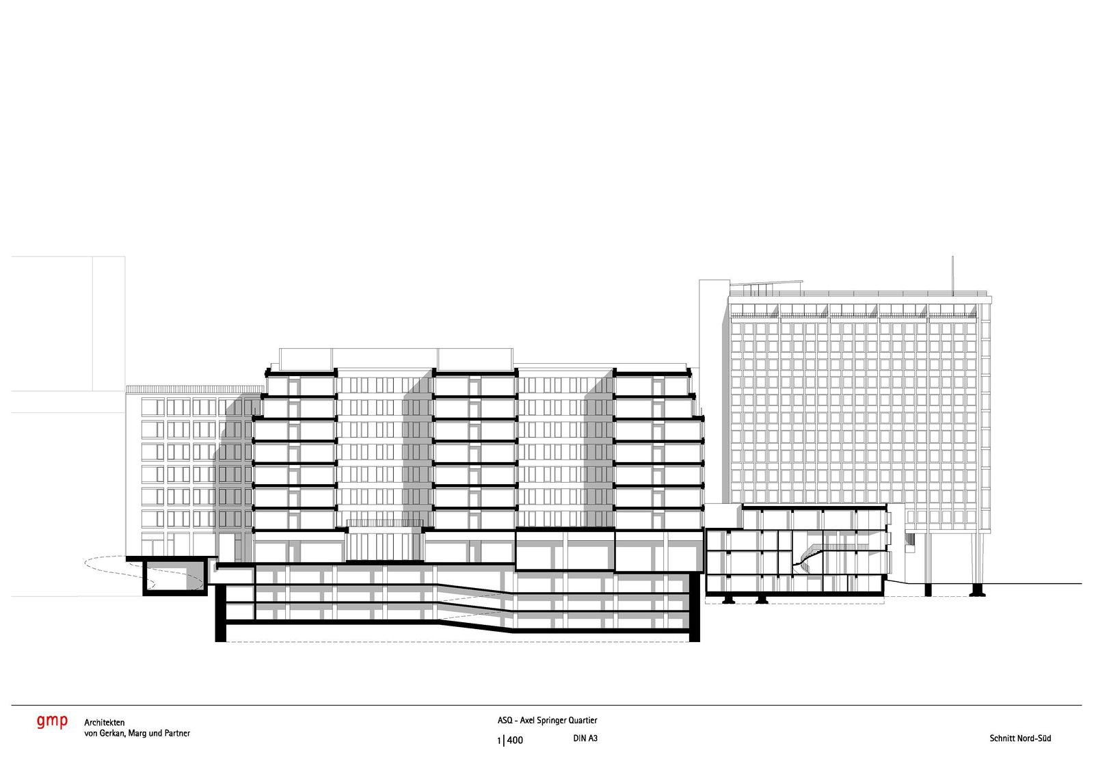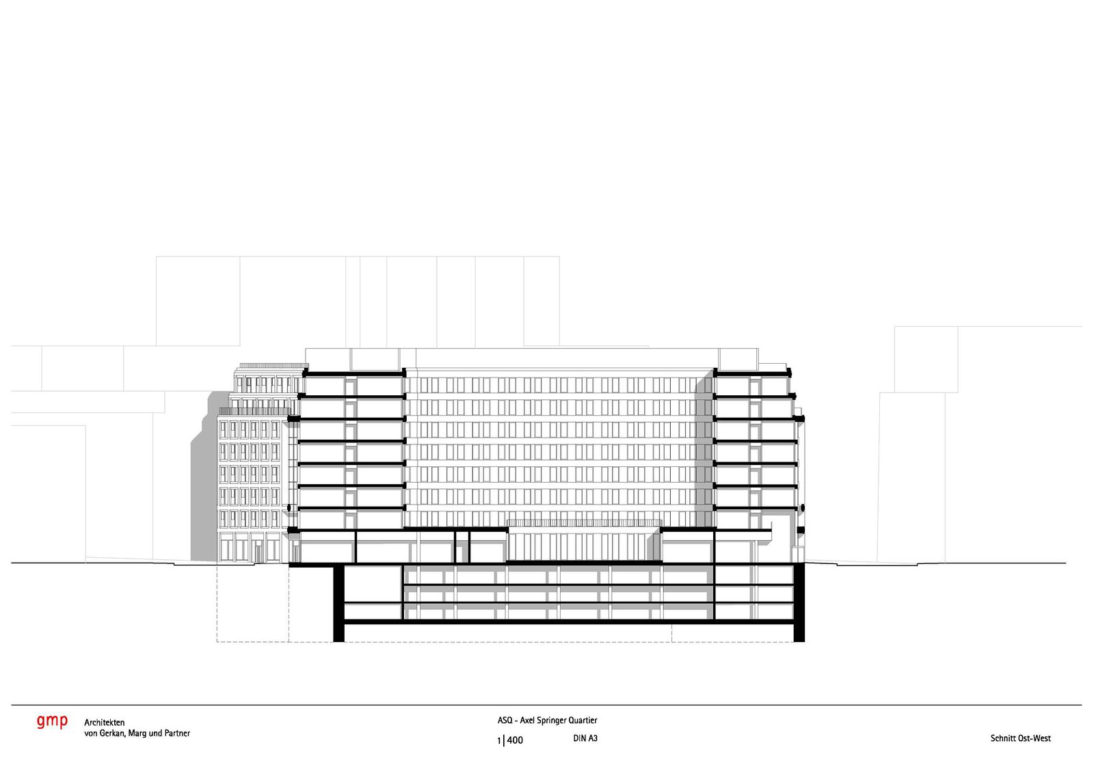New development in Hamburg’s inner city takes shape
A little more than one year after laying the foundation stone on the Springer Quarter site in April 2018, the next milestone has been reached: the topping out ceremony took place on 23 May 2019. On the former site of the Axel Springer publishing house, Momeni Group is realizing a new building with offices, apartments, commercial units and restaurants designed by architects von Gerkan, Marg and Partners (gmp), and the existing historic listed high-rise building is being refurbished and upgraded to current energy conservation standards.
The Springer Quarter is currently being developed on the publisher’s former site in Hamburg’s inner city. The project consists of two distinct parts: the refurbishment of the listed high-rise building and the construction of an office building with commercial units with about 50,000 square meters of gross floor area above ground, both of which are carried out to designs by architects von Gerkan, Marg and Partners (gmp).
Standing in front of the new development, the high-rise building gives the new Springer Quarter its identity. The high-rise slab with its plinth, which was inaugurated in 1956 as head office of the Axel Springer publishing house, was listed as a historic building in 1997. As part of the refurbishment, the 50-meter-high building is being upgraded to current energy conservation standards without significantly changing its appearance. The main facade with its individual windows and lesenes is retained in its original geometry and color scheme, and the areas under the windows are clad with light-colored sandstone in place of the brick slips. The interior will be completely renewed to suit modern office requirements. The listed interior of the entrance lobby, the elevator lobby, and the former office of the principal will be restored and carefully upgraded in order to re-invigorate the elegant design of the 1950s.
Adjacent to the high-rise building, where the middle tract of the publishing complex used to stand, an eight-story office and business building is being built. The large development follows the line of the street, creating a solid block edge facing the public space. In addition, two stories at the top are recessed, replicating the eaves outline of the neighboring buildings and thereby placing the new building harmoniously in its neighborhood. The first floor will accommodate commercial units and restaurants; most of the upper floors are designed for offices. These stories are flexibly laid out, with the fitting-out grid and depth of the building allowing for open-plan, group, and individual offices. Two courtyards forming recesses in the block provide light to the surrounding offices. In addition, the new building will have 53 apartments. The roof terraces with views across Hamburg are open to all users. A pedestrian zone will be established between the Springer Quarter and the District Offices to the north, which can be used by the public to walk across the quarter.
With its light-colored natural stone facade, the new building replicates the material, texture, and color scheme of the existing high-rise building, creating a coherent ensemble. The grid facade with recessed lintel and sill ribbons echoes the proportions of the existing 1950s building. Vertical breaks in the facade define the entrance areas and subdivide the long street frontages into easily distinguishable units.
