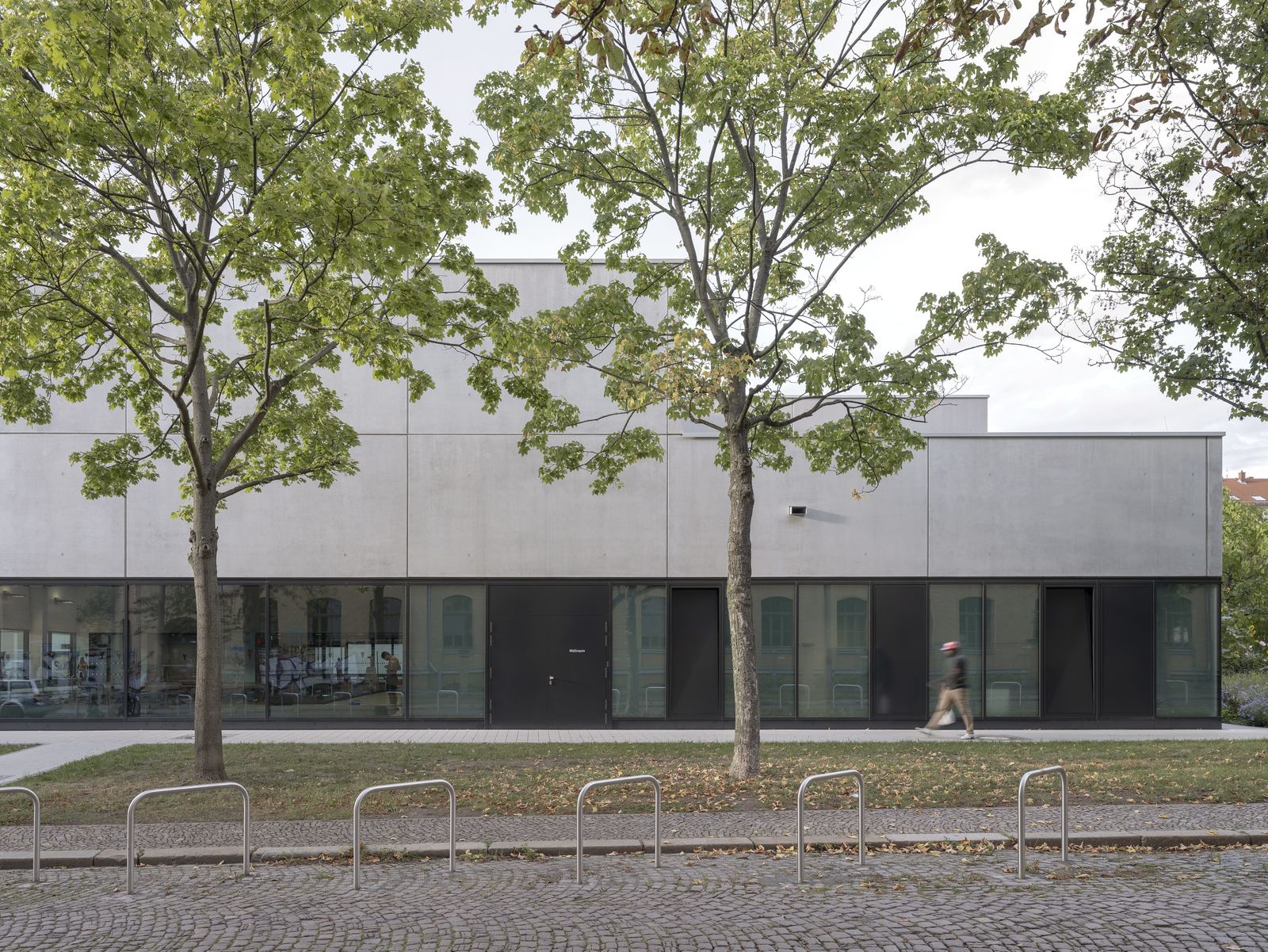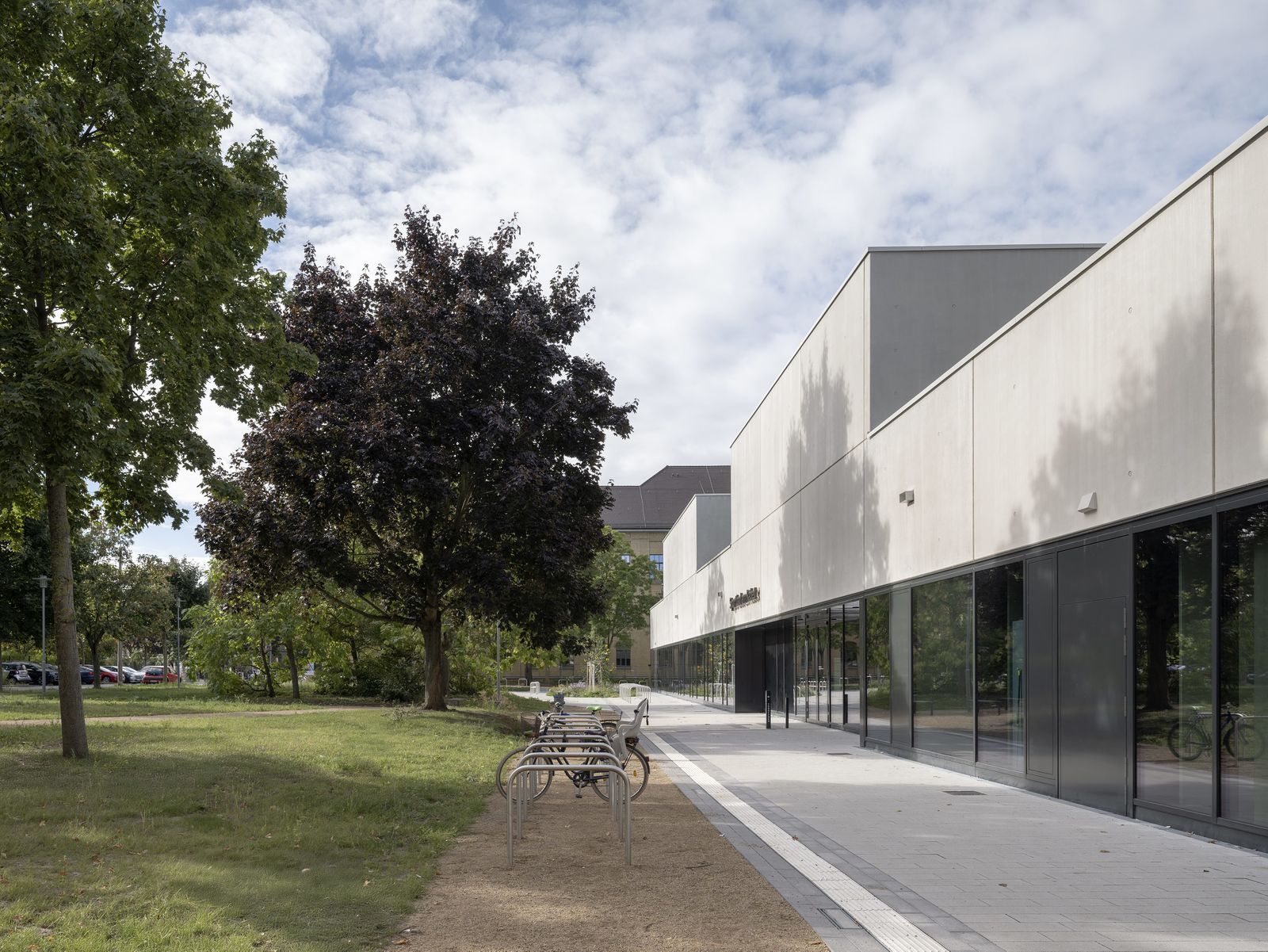Sportbad am Rabet
Modular New Swimming Facility for Leipzig
With the Sportbad am Rabet in Leipzig’s Neustadt district, architects von Gerkan, Marg and Partners (gmp) have created a much-needed indoor swimming facility for schools, clubs, and recreational swimmers. The modular new building, designed to the Passive House standard, combines functional sports infrastructure with an economical system-based construction approach.
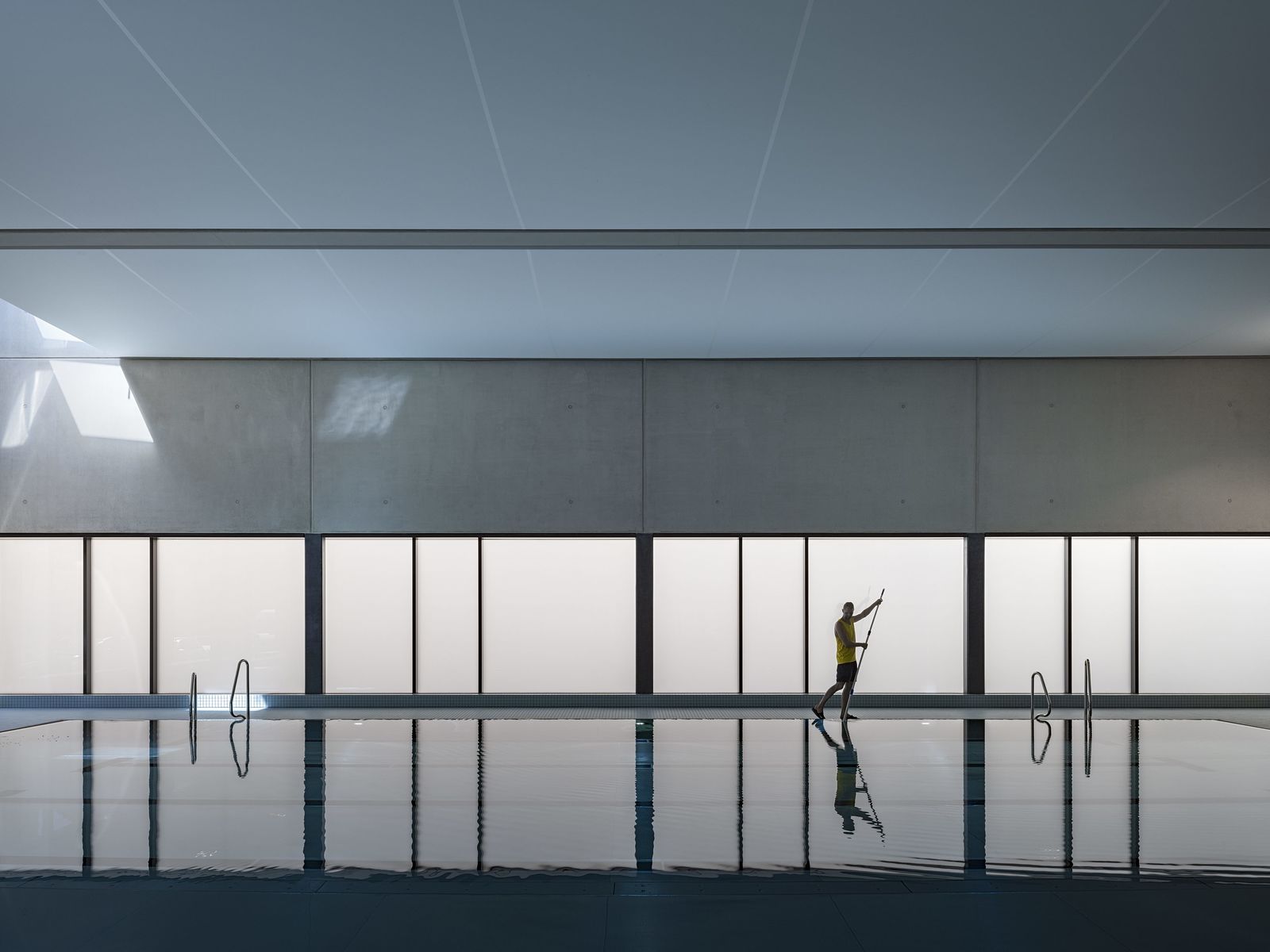
Located on Otto-Runki-Platz in the heart of the city, the new indoor swimming pool lies between the urban traffic corridor along Eisenbahnstraße and the adjacent Rabet Park, from which the pool takes its name. The building and its surrounding landscaped areas have enhanced the spatial quality of the site and redefined it as a social meeting place that brings together people of all ages and backgrounds. The facility consists of rectangular units, separated by large-scale recesses, and borders the edge of the square to the north and west while retaining many of the existing trees to the south and east. To the southeast, the landscaped forecourt incorporates some of these old trees and seamlessly leads on to the neighboring park.
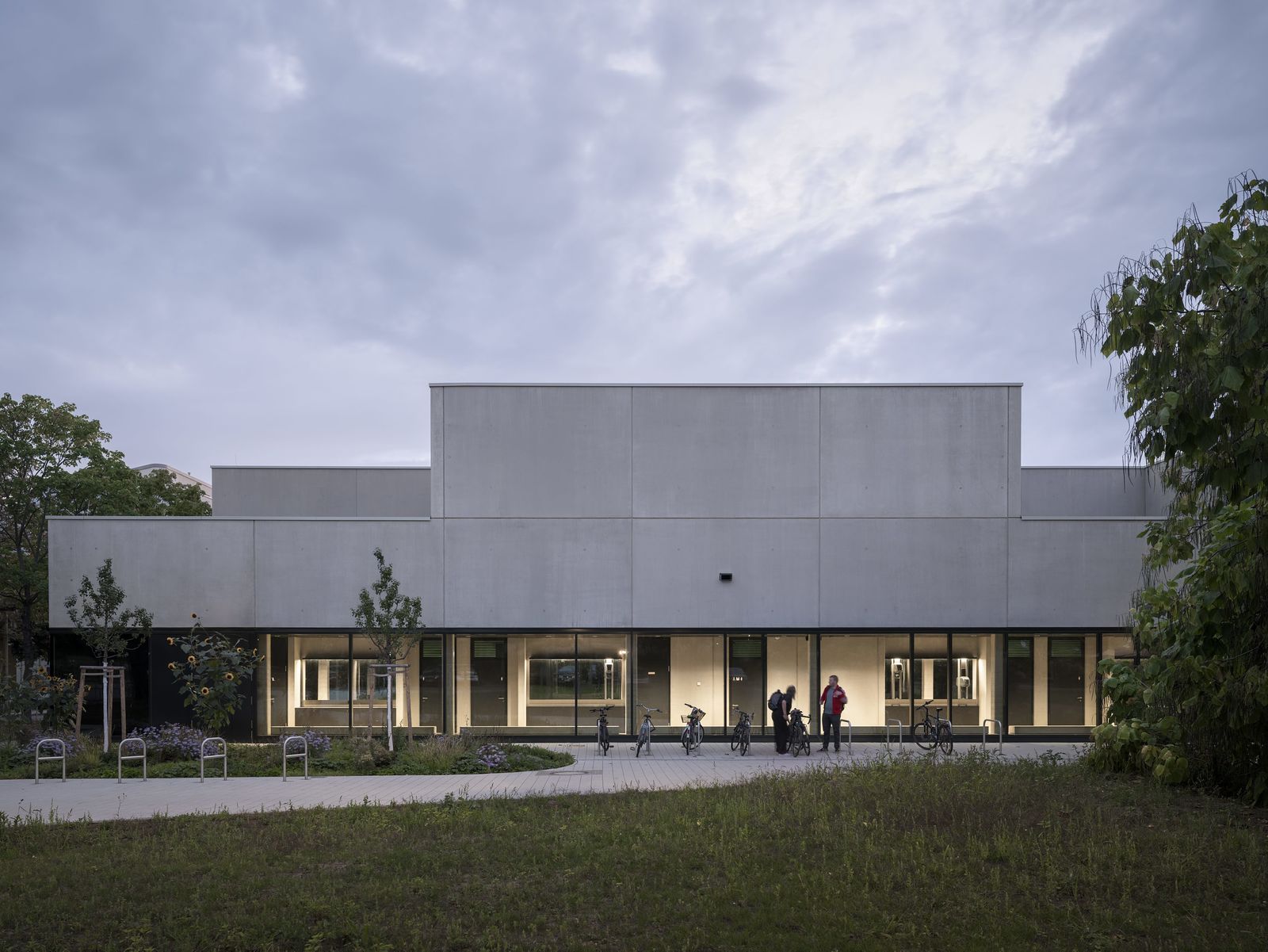
“In a number of ways, the Sportbad am Rabet sets an example for how to build simply in our time,” emphasizes Stephan Schütz, Executive Partner at gmp. “We developed a modular system made of fair-faced exterior and interior exposed concrete elements with integrated insulation that were precisely prefabricated in the factory and assembled on-site with exact fits. This efficient modular construction method has resulted in a clearly structured, striking building form.” The approach also significantly reduced noise and emissions during construction.
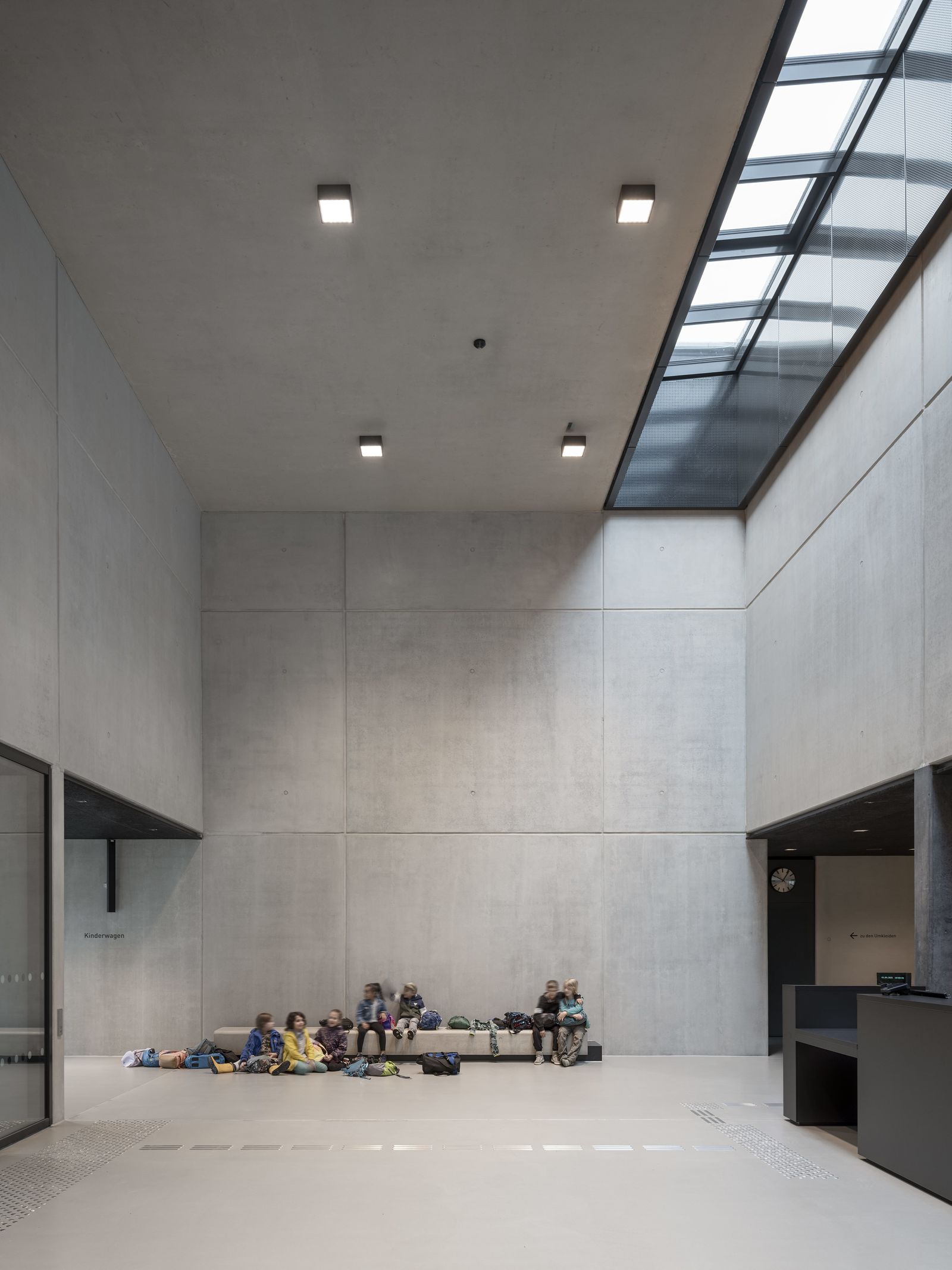
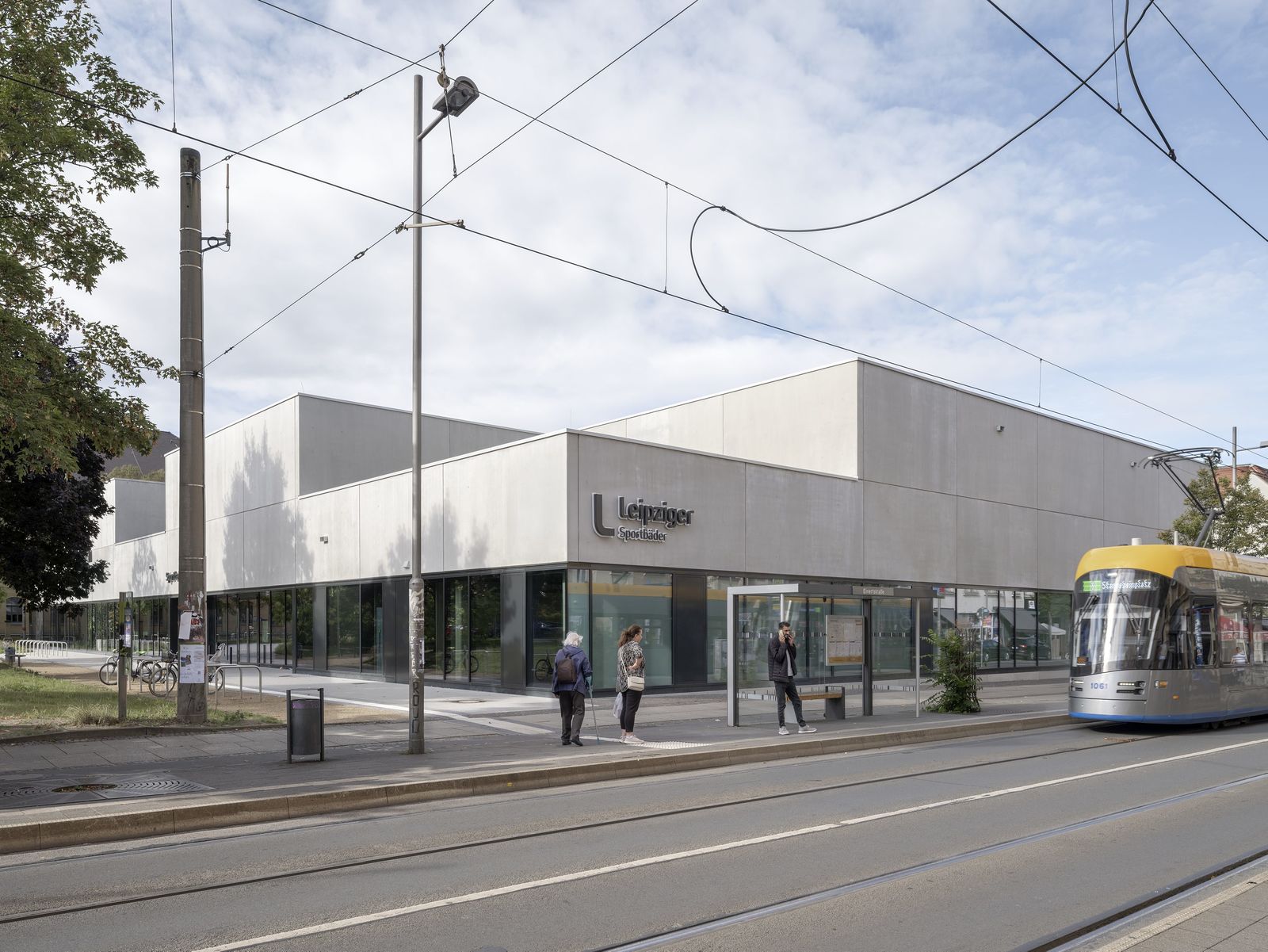
The sports pool’s façade combines light-colored fair-faced concrete with a transparent base zone. The continuous floor-to-ceiling glazing creates a sense of openness, allows abundant natural light to enter the interior, and offers visual connections between inside and outside — which means the pool is a visible part of city life rather than being shut off from it. Here, transparency serves as a means of communication and connection with the urban context. In this way, the swimming facility becomes a social hub for the neighborhood, actively fostering community interaction.
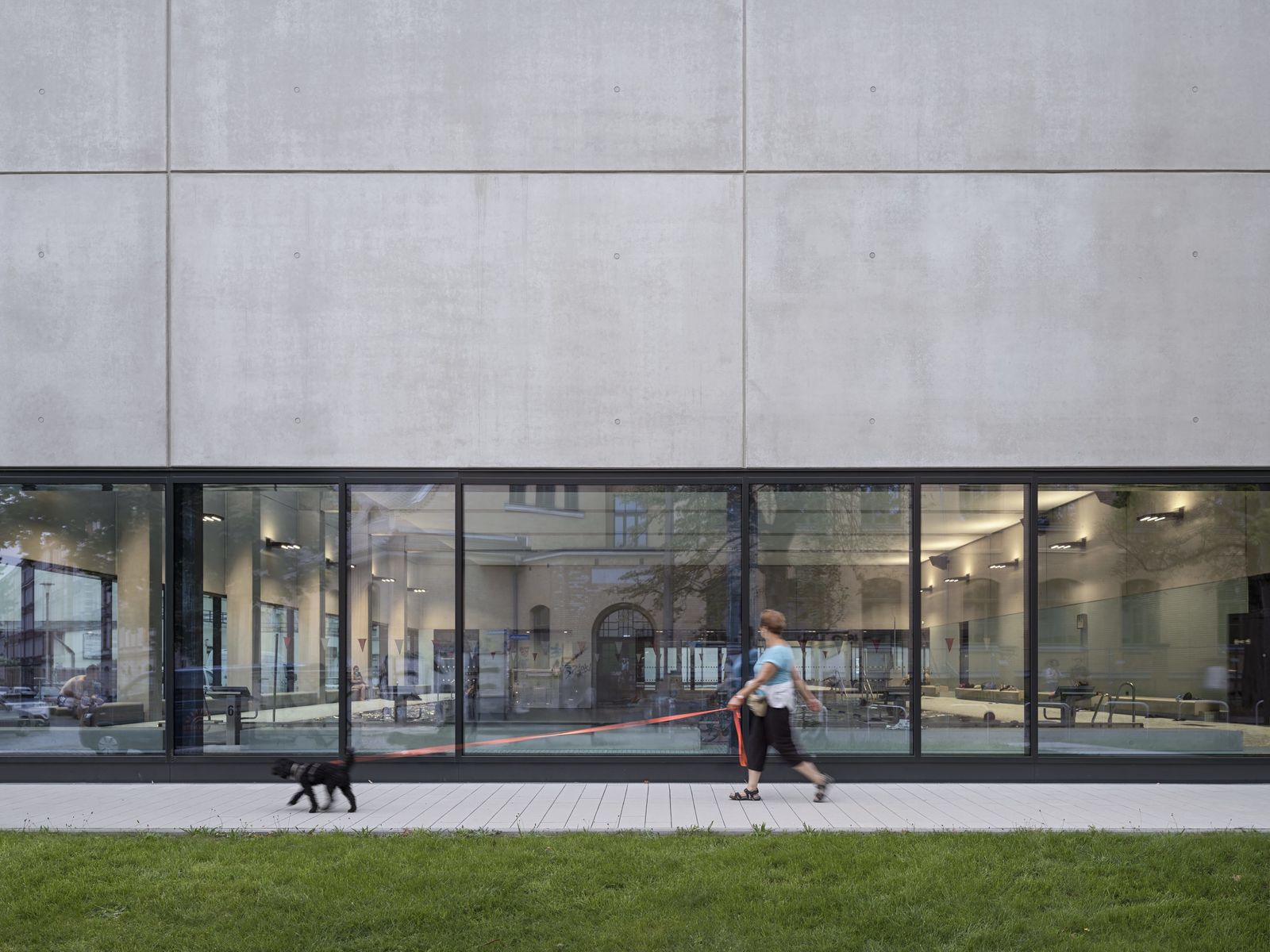
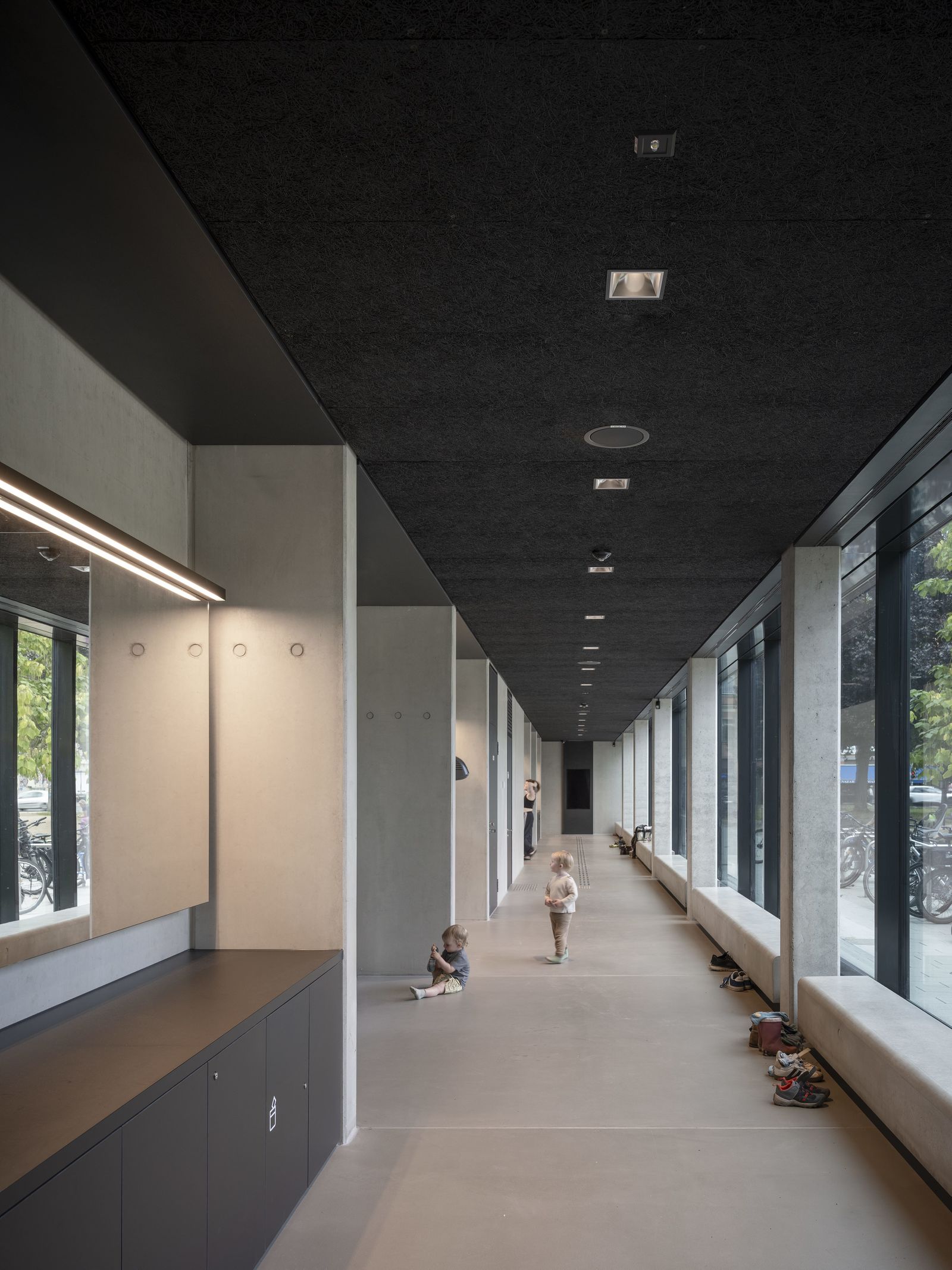
On the inside, glass and fair-faced concrete are also the defining features. Turquoise wall tiles pick up and continue the horizontal line of the fenestration. High ceilings distinguish the different swimming areas, which include a six-lane competition pool, a teaching pool, and a children’s pool. Large skylights bring in additional daylight to brighten up the water surfaces. The clear, restrained design is entirely focused on the facility’s function as a sports pool.
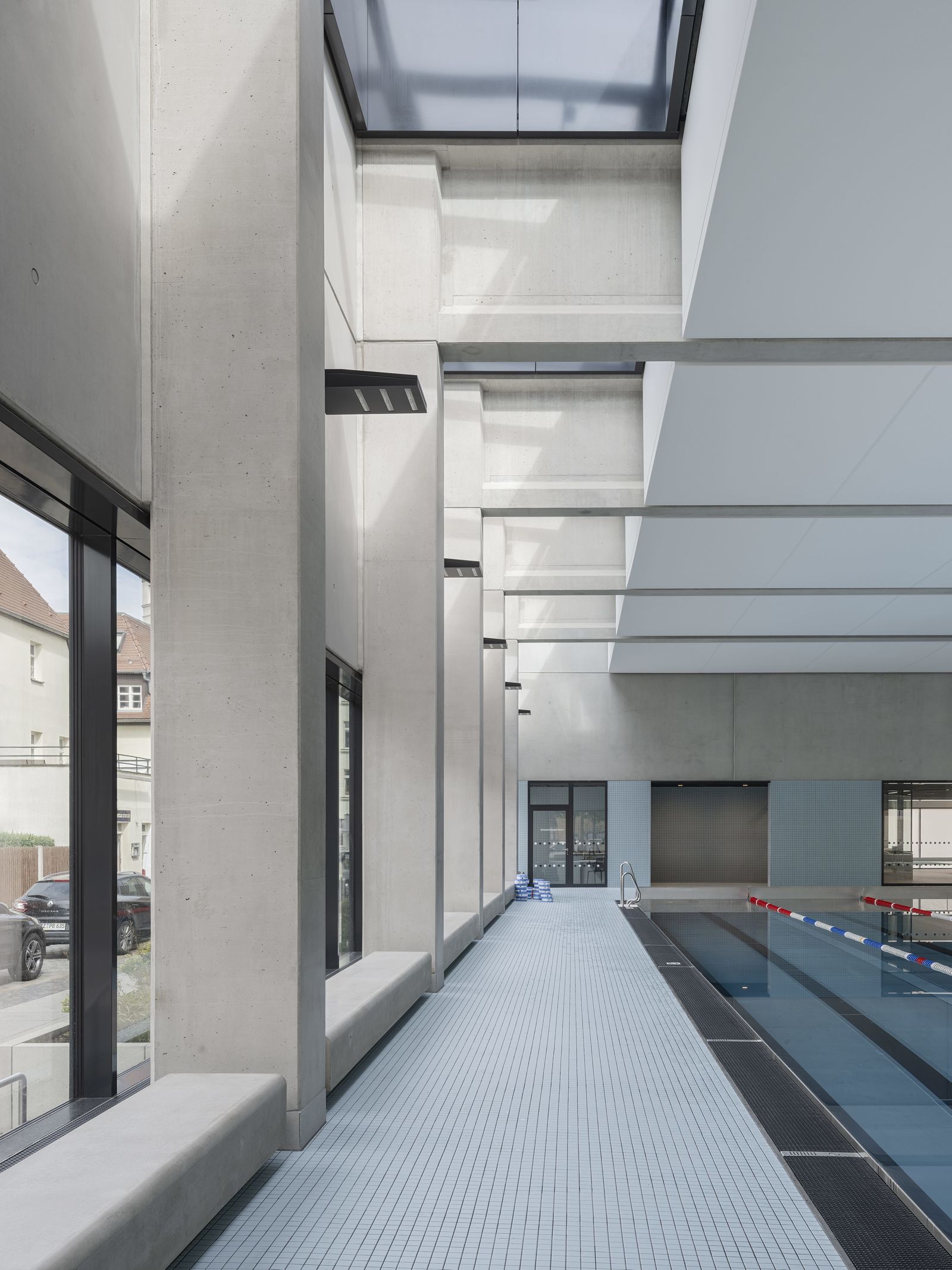
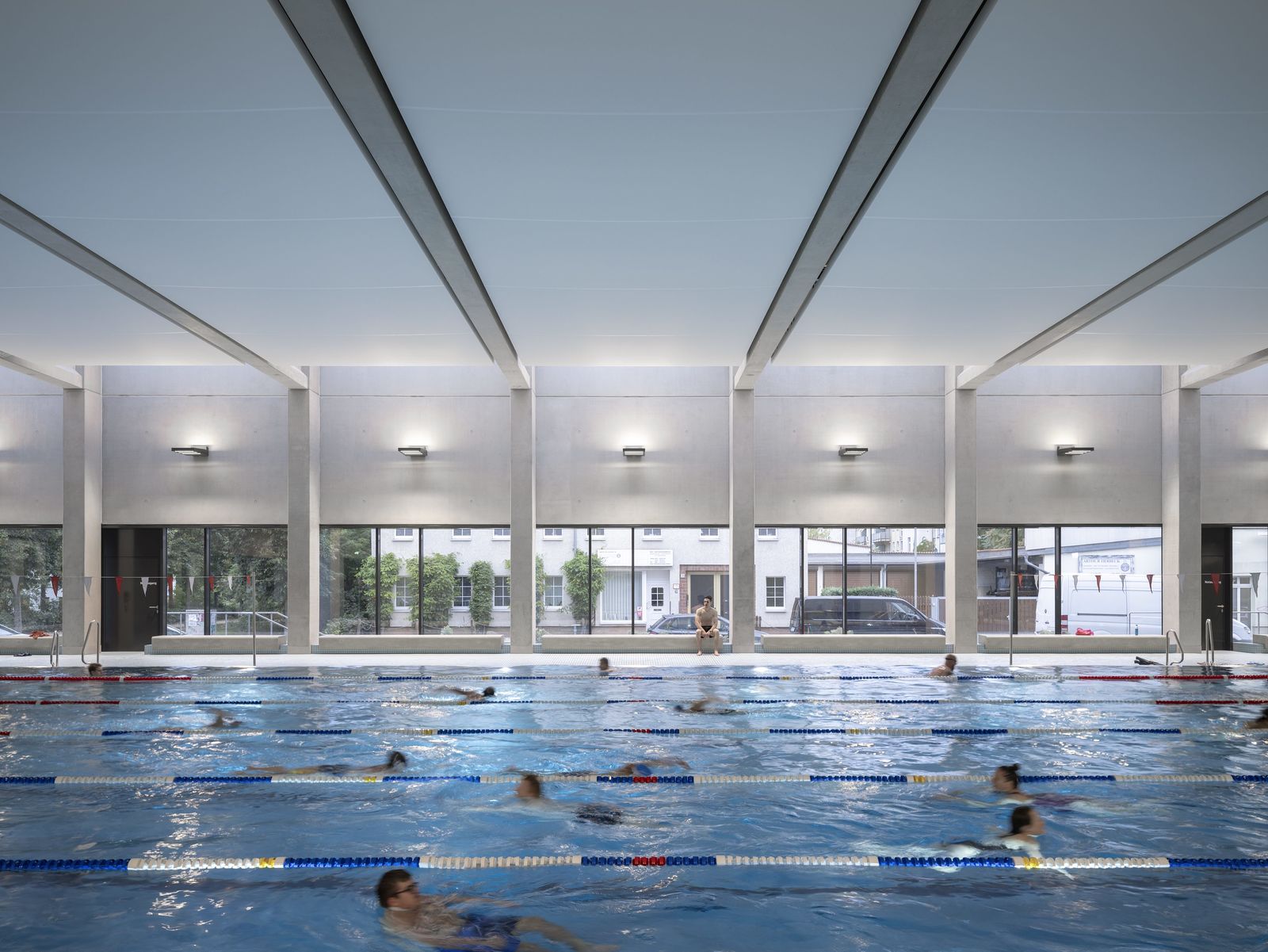
The consistent reduction of materials and components to the essentials serves as a guiding principle throughout the project, effectively minimizing resource use.
The design incorporates Passive House standards and thus supports the city’s sustainability goals. The extensively greened retention roof with a wildflower meadow for insects compensates for the open space lost to the building footprint, promotes natural drainage, and delays the release of rainwater. Systems for solar thermal energy, photovoltaics, and water treatment for reusing pool water further contribute to energy efficiency.
