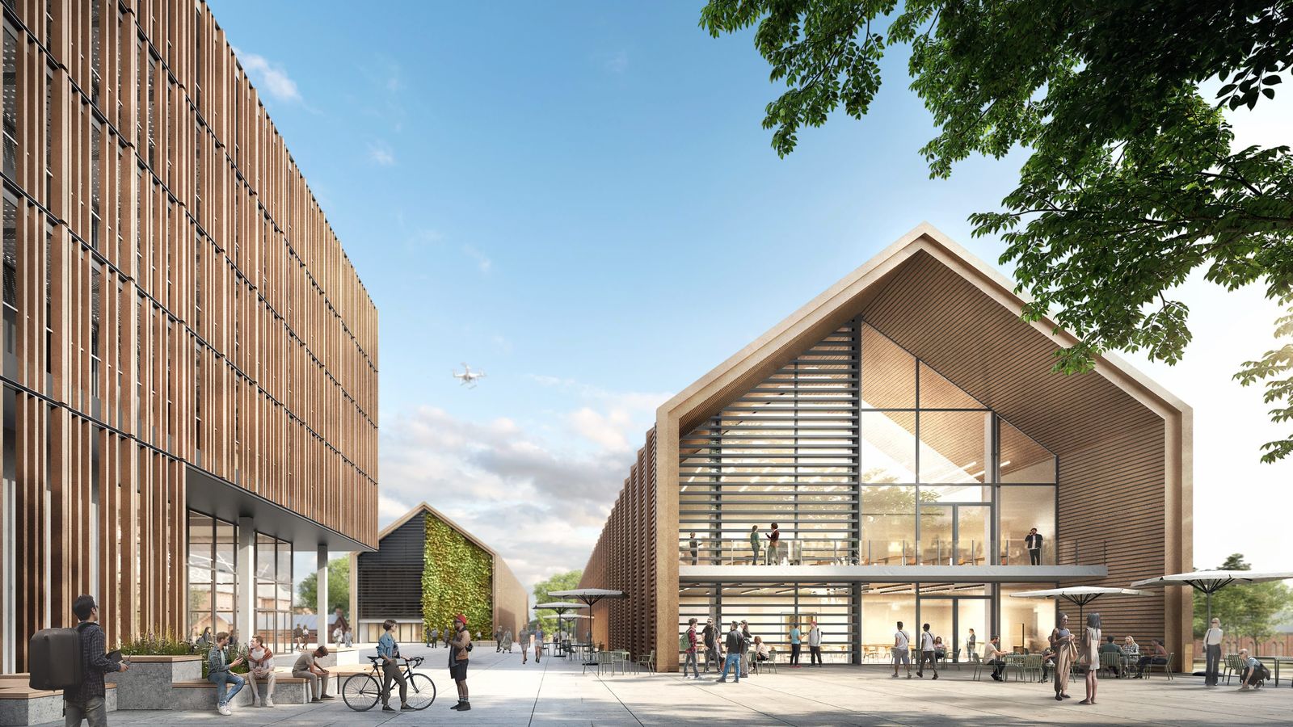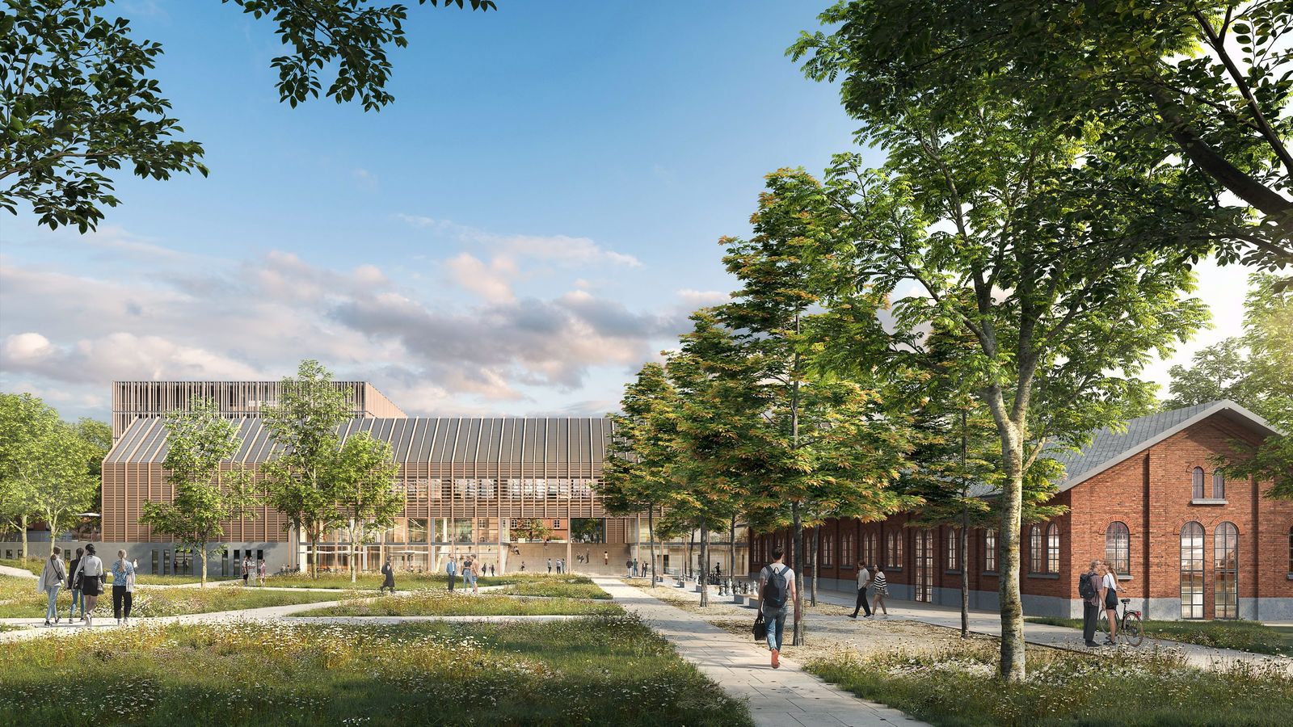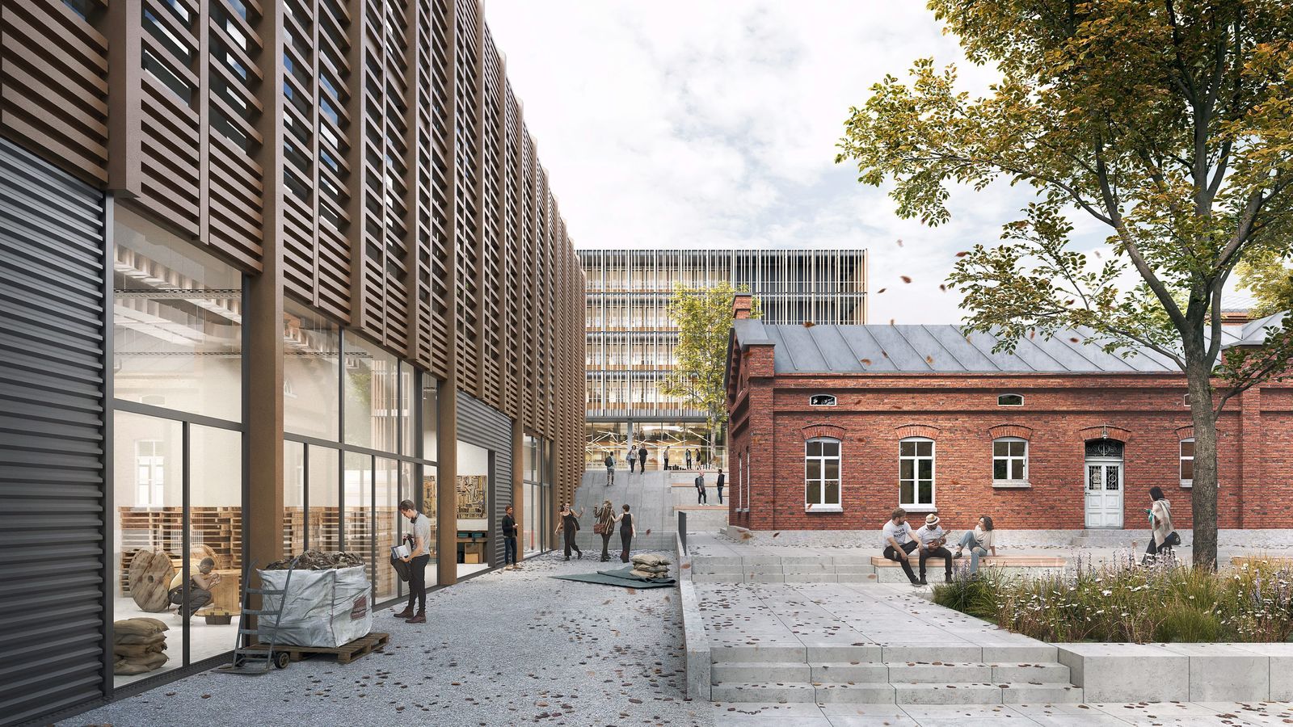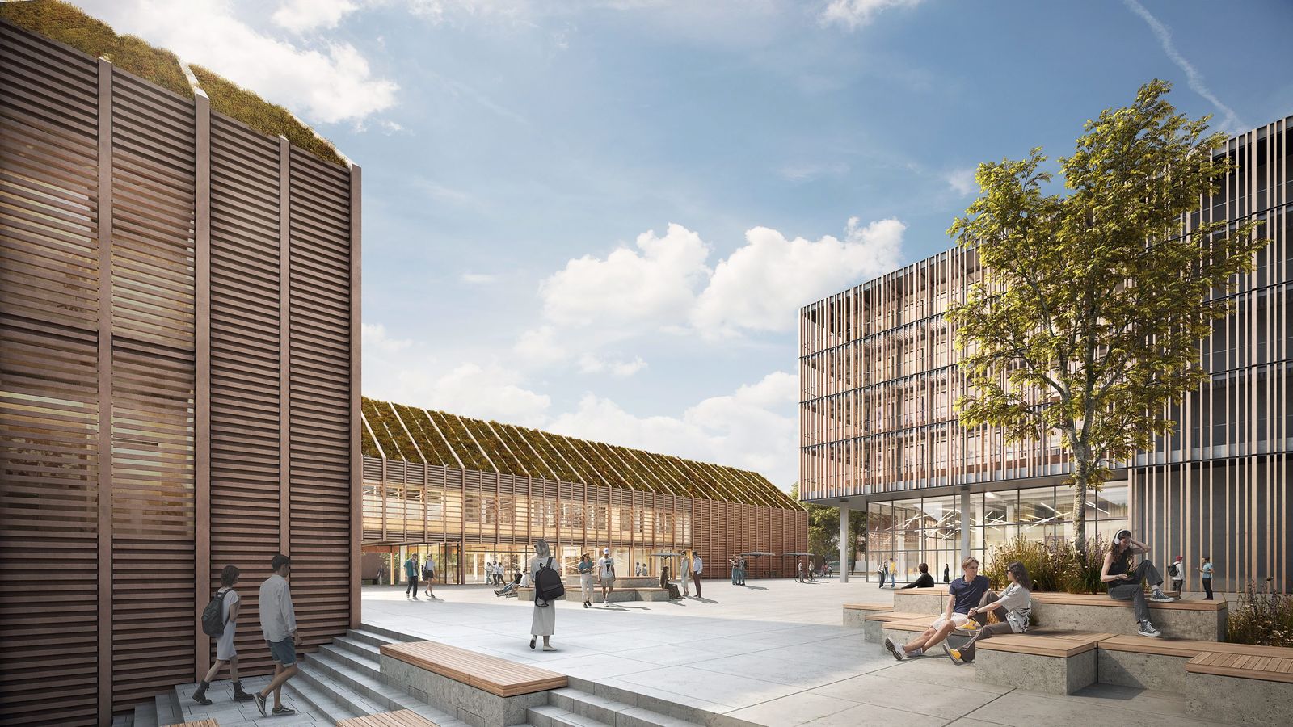New branch campus for Technische Hochschule Ingolstadt
gmp presents the designs for new facilities and for the change of use of five existing buildings
Technische Hochschule Ingolstadt (THI) is expanding Campus Neuburg, its external campus at the neighboring town of Neuburg, which is 20 kilometers away. Located on the site of the former Lassigny barracks, the campus will include the new Faculty of Sustainable Infrastructure. With their design, Architects von Gerkan, Marg and Partners (gmp) transform the facility: the existing buildings will be refurbished and supplemented with new ones, thus creating an innovative campus for about 1200 students.

In a symbolic gesture, the architecture of Campus Neuburg, with a floor area of about 36,000 m2, will incorporate principles of the Faculty of Sustainable Infrastructure and its departments, where study subjects will include Sustainability and Environmental Management, Industrial Engineering (Construction), and Sustainable Construction Engineering. Features include the use of sustainable materials as well as the retention, refurbishment, and change of use of the existing buildings dating from the 18th century. Furthermore, the planted area of the former drill ground, with its valuable existing trees, will be retained.

The campus, which will be car-free, will provide facilities for study, learning, research, living, and working, thus providing optimal flexibility in use. The scale and styling of the new buildings follow those of the existing ones. The listed accommodation and service building at Donauwörtherstrasse will be converted into a day nursery and offices. The former Drill Hall will house the Faculty’s library, and the former Bath House will be refurbished to provide premises for the Students Council. New buildings will be erected for an auditorium, a refectory, and for laboratory and research facilities. The hybrid timber construction of these is reminiscent of the classic typology of the existing buildings, albeit in contemporary form.

These new buildings define the university plaza to the north of the former drill ground. From the campus forecourt to the north, the plaza can be reached via level ground, whereas to the east and south it steps down, forming a distinct plinth element. The refectory opens out to the campus lawn, which can be used for seating out in the open from both the refectory and the library. It also forms a link between the new teaching and research buildings and the university plaza to the north, student housing to the west, the University Nucleus to the south (which has been in operation since the autumn of 2023), and the existing sports and cultural facilities adjoining the university grounds to the east. Having been used for a series of different public functions, the existing buildings will now be part of a modern, sustainable, and attractive university campus that is conducive to learning, teaching, research, living, and recreation – all at the same place. In its location close to Neuburg’s old city and also as a link between the town and the out-of-town railway station, the campus injects life into the neighboring quarters and enhances the town’s vitality.

