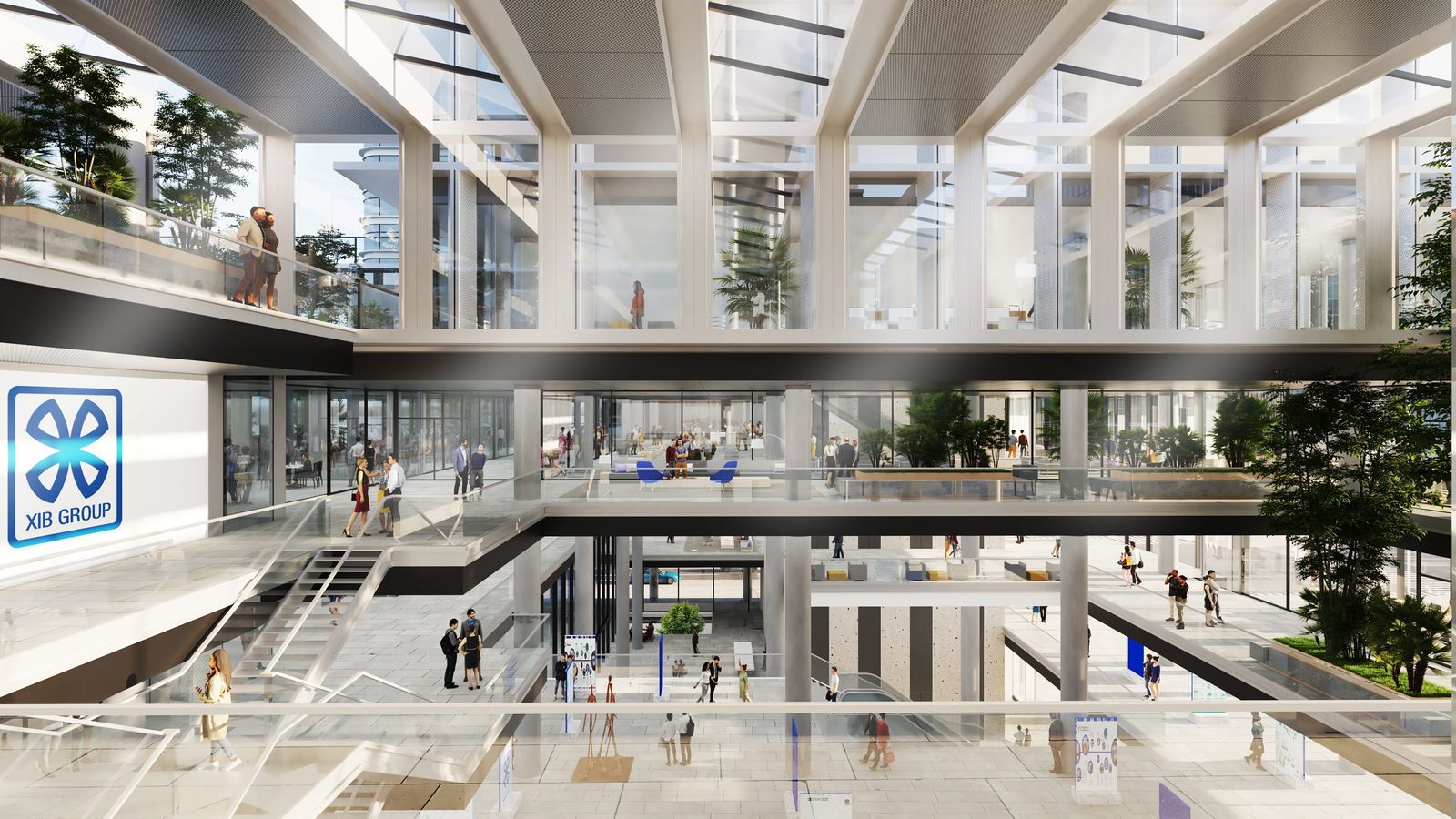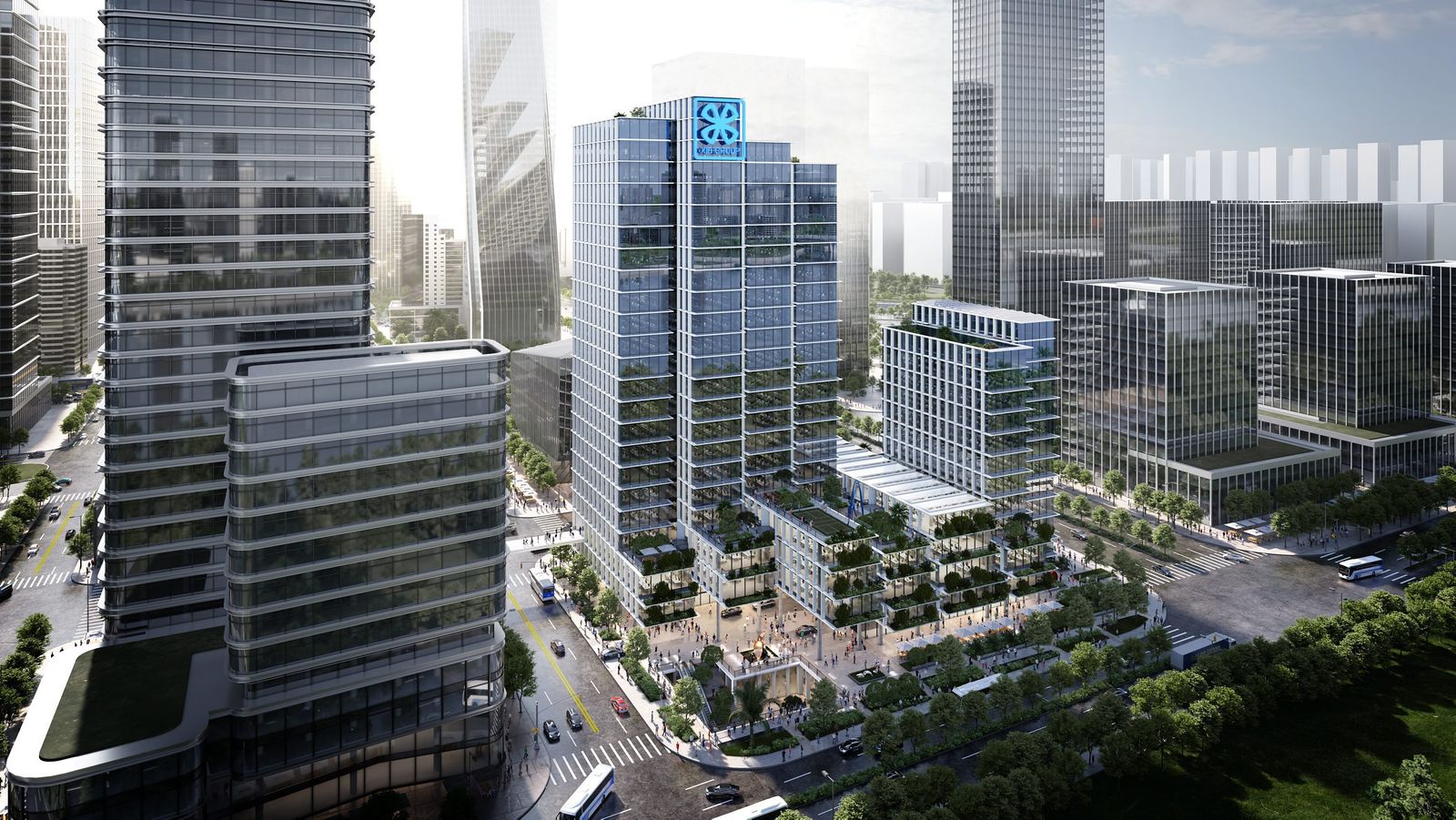Luso International Bank in Guangzhou
gmp wins competition for sustainable high-rise office building
The new headquarters of Luso International Bank, originally from Macao, are being developed at the Zhujiang River in the new financial district of Guangzhou. In the international competition, the architects von Gerkan, Marg and Partners (gmp) achieved first prize for their design – a high-rise office building that creates a connection to the city and riverbank through its small-scale structure and a podium with landscaped terraces that are open to the public. The project is aiming for LEED Gold certification and the 3-star China Green Building Label (CGBL).
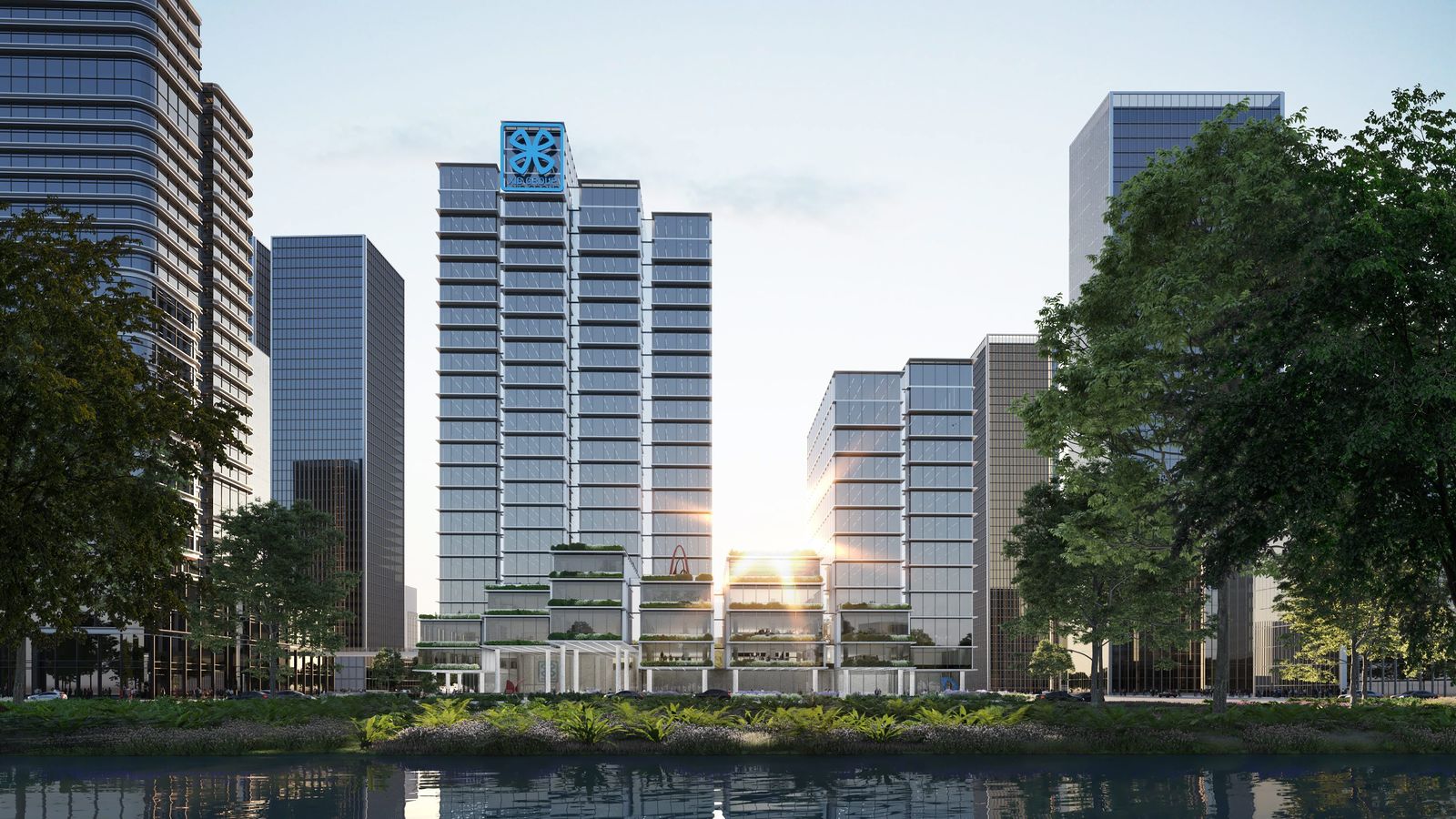
Located directly on the riverbank, the office complex comprises seven staggered building slabs, from which two high-rises emerge. With a grit of 12 meters, their height and depth are designed to ensure daylight, minimize overshadowing, and allow views within the ensemble and to the neighboring properties.
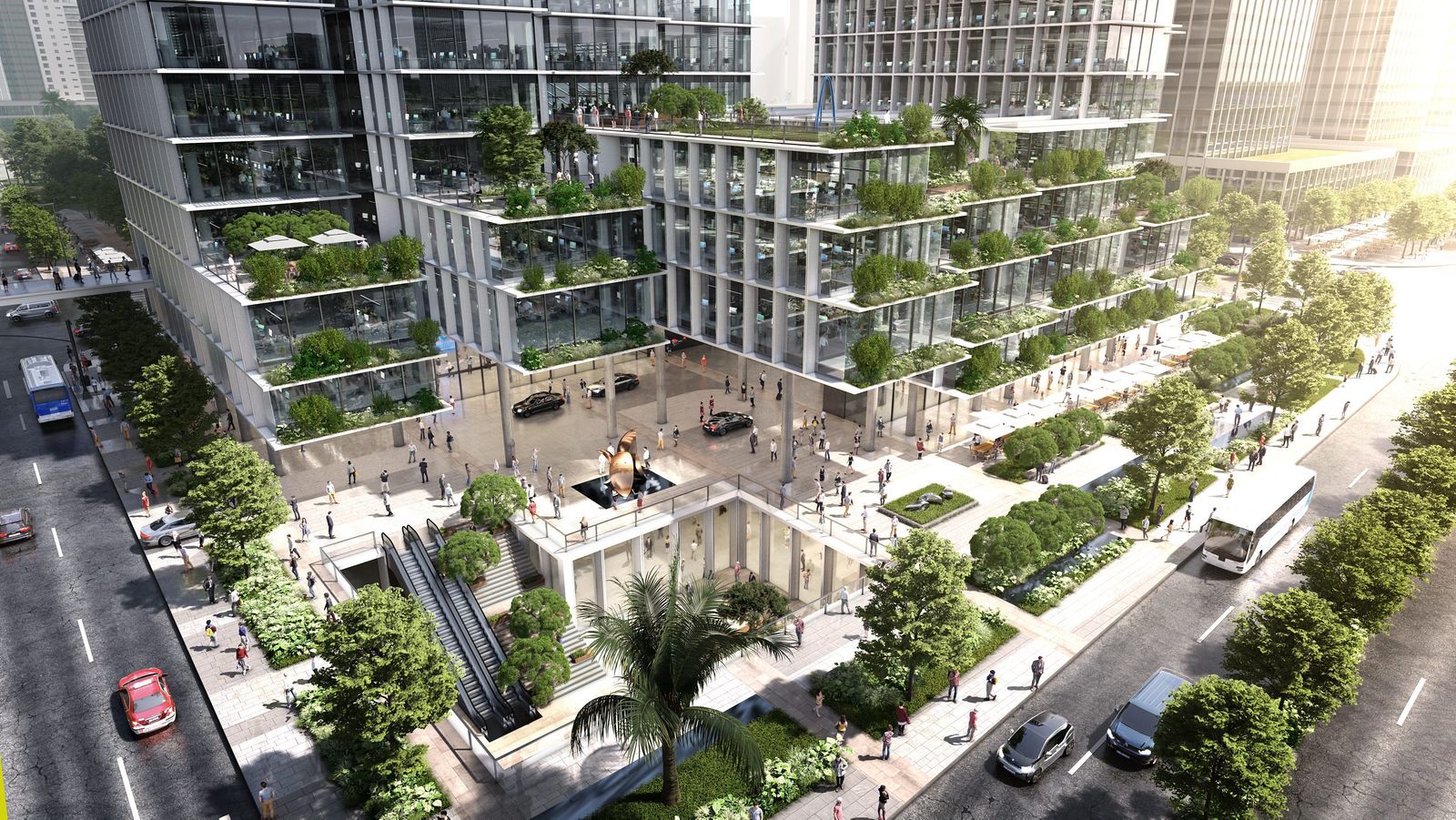
The five-story, multi-level podium of the building forms a public urban space that – with a bus station and a metro station – will become a transport hub within the new city quarter. The widely cantilevered floor slabs create space for lush green terraces, which are reminiscent of Guangzhou’s traditional gardens and planted balconies and – at a human scale – link the building complex to the landscape on the riverbank. At the same time, the cantilevers provide the public footpaths along the site with shade and protection from the rain.
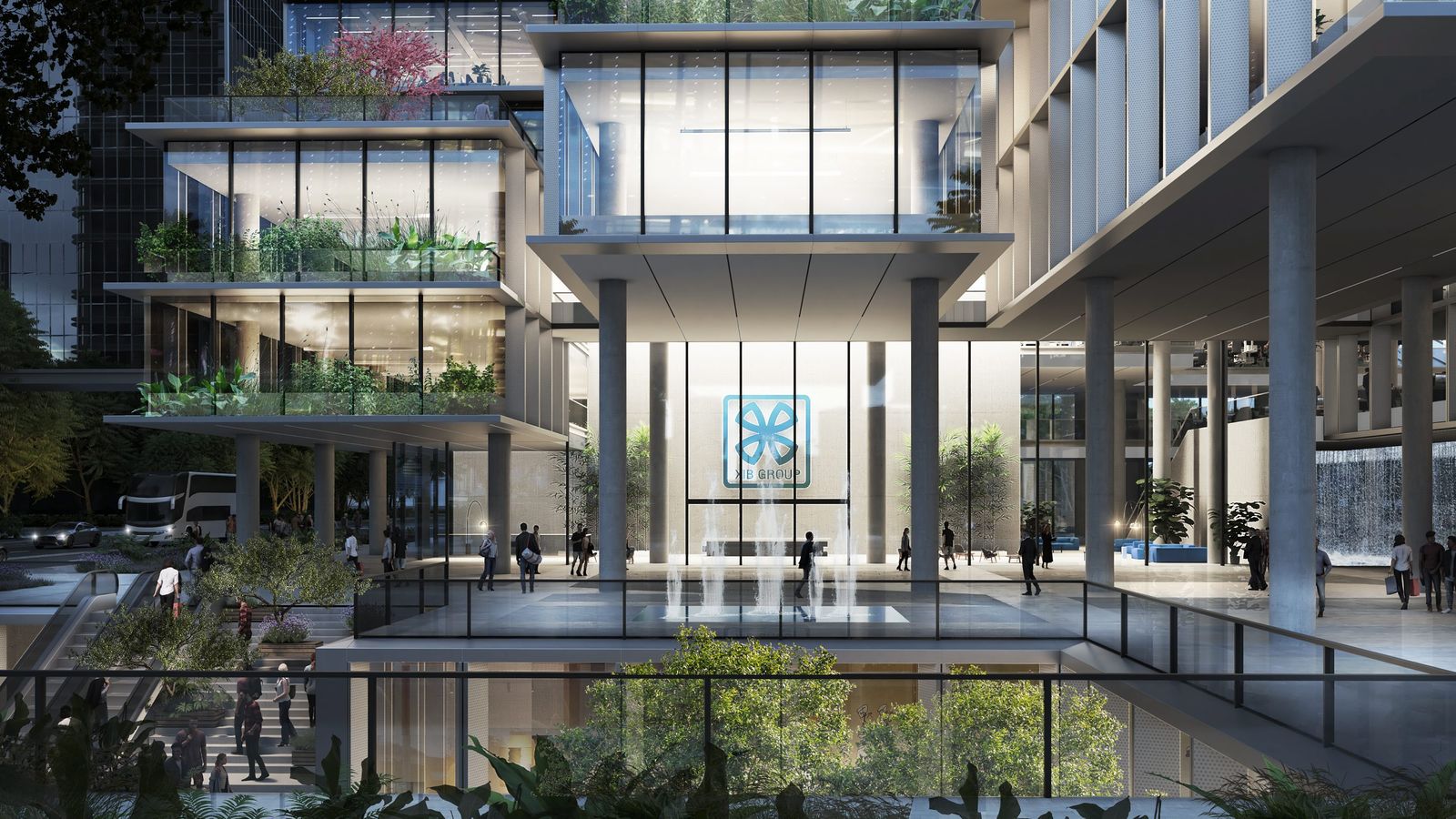
The building envelope has been optimized for the subtropical climate conditions in Guangzhou. The main facade faces south towards the river and - with its widely cantilevering photovoltaic elements at each level - makes maximum use of solar energy. At the same time, these elements provide the necessary screening, making it possible for the facade to be fully glazed. By contrast, the facades facing east and west feature vertical projecting elements as protection against solar irradiation. All facades include natural ventilation systems that respond to the interior and exterior climate conditions.
