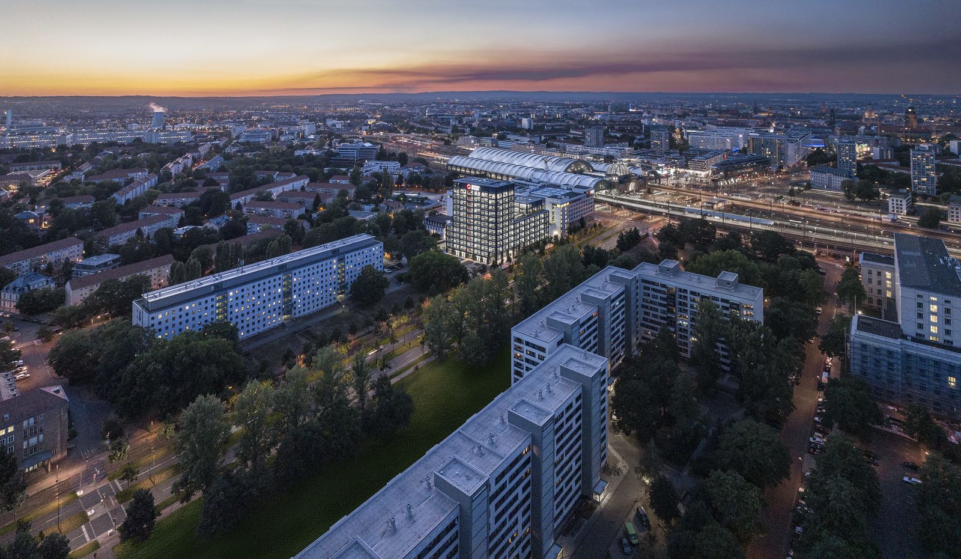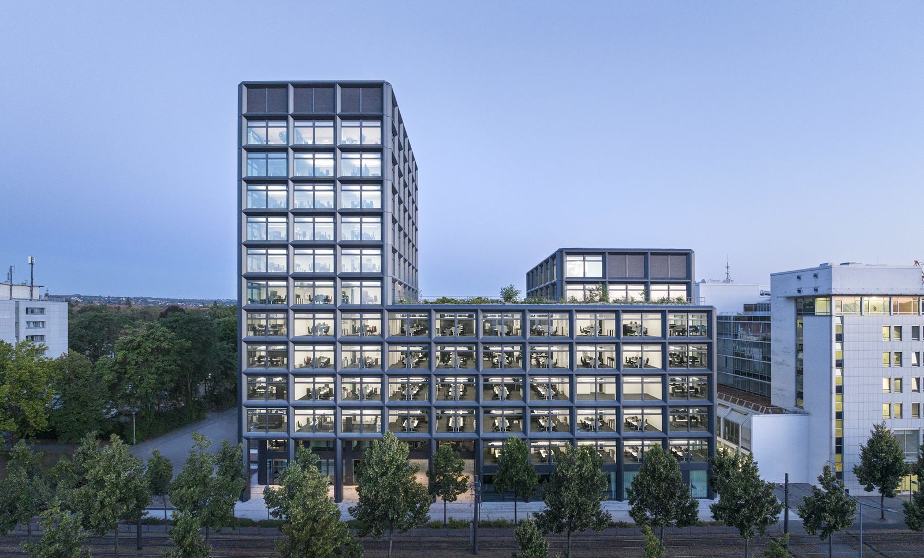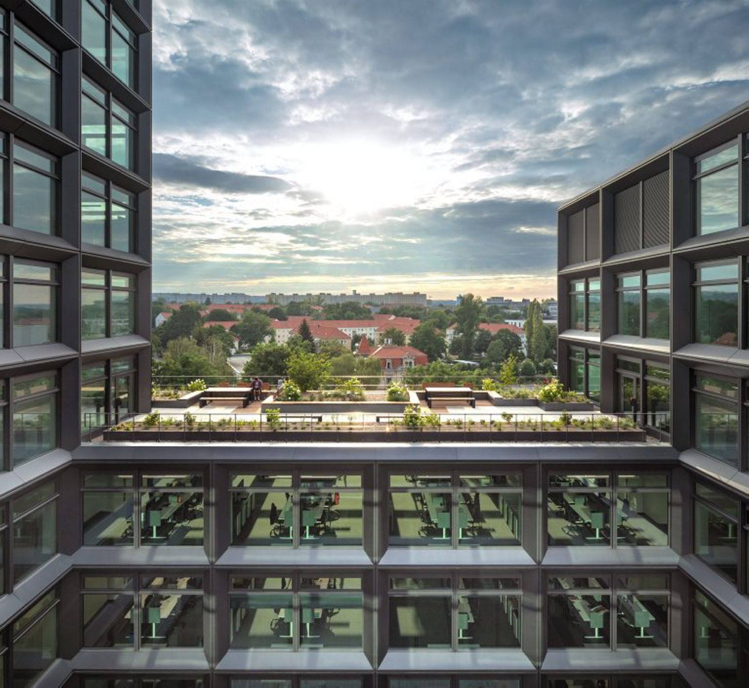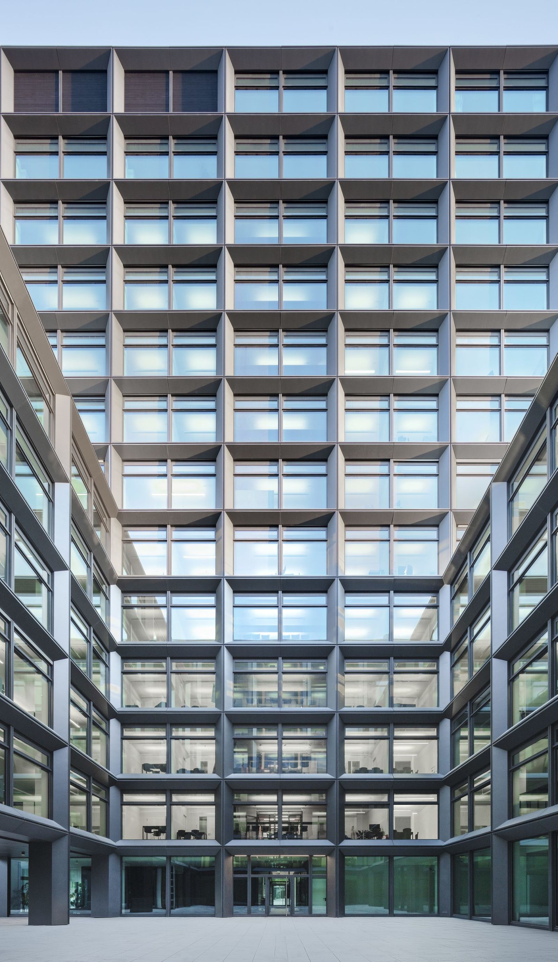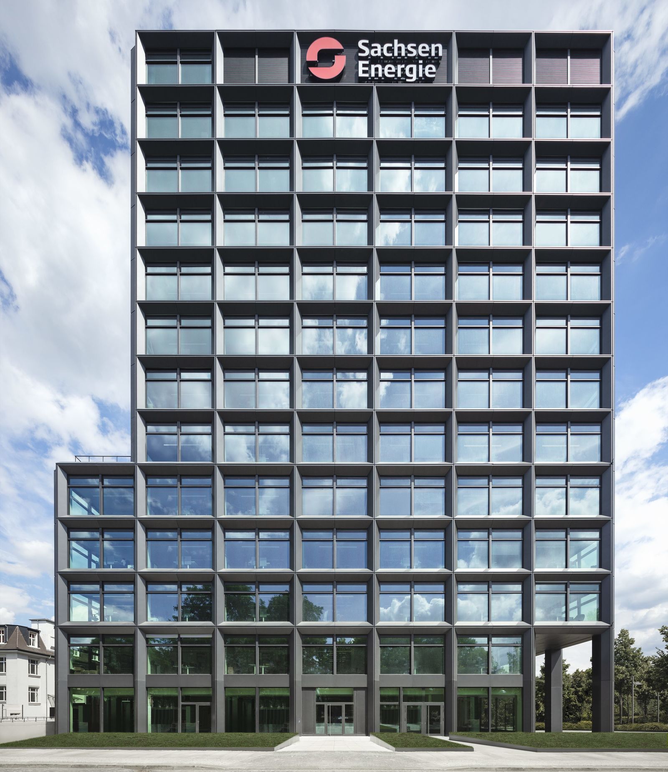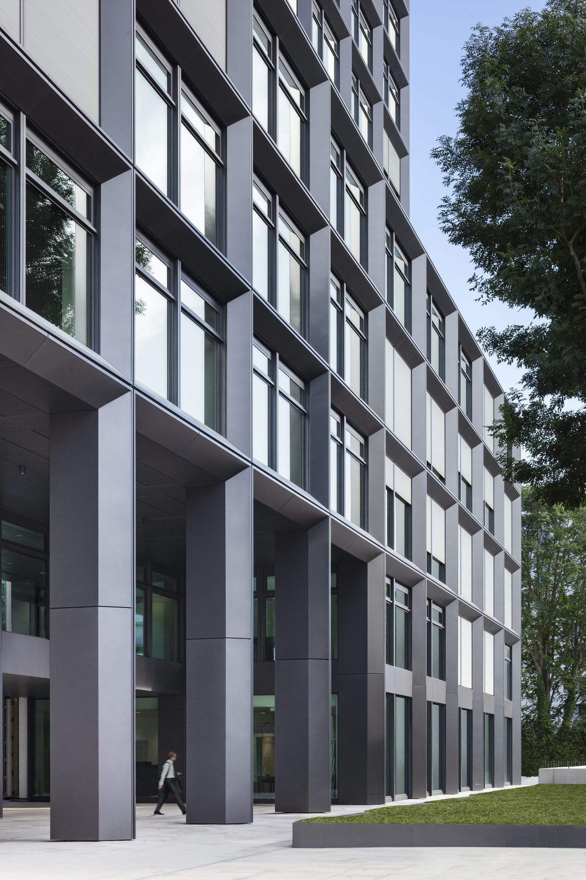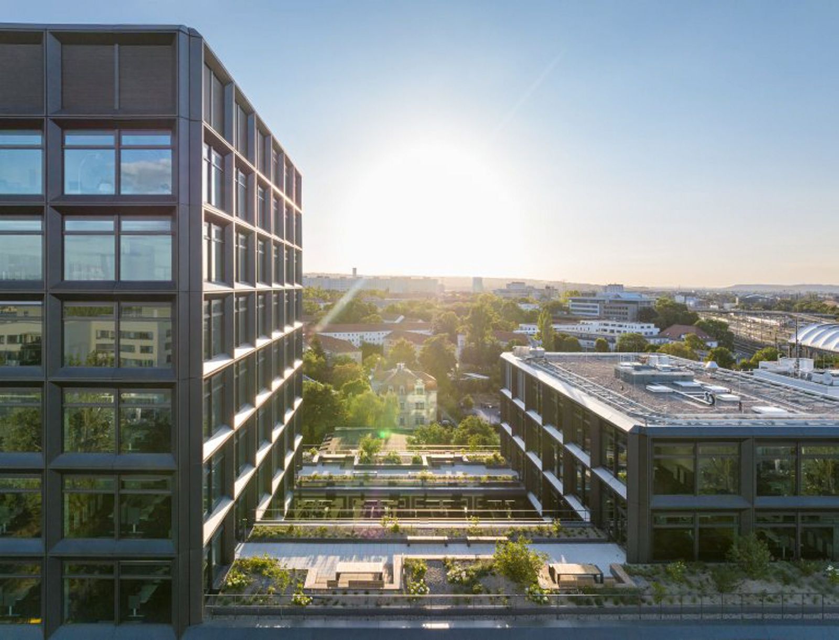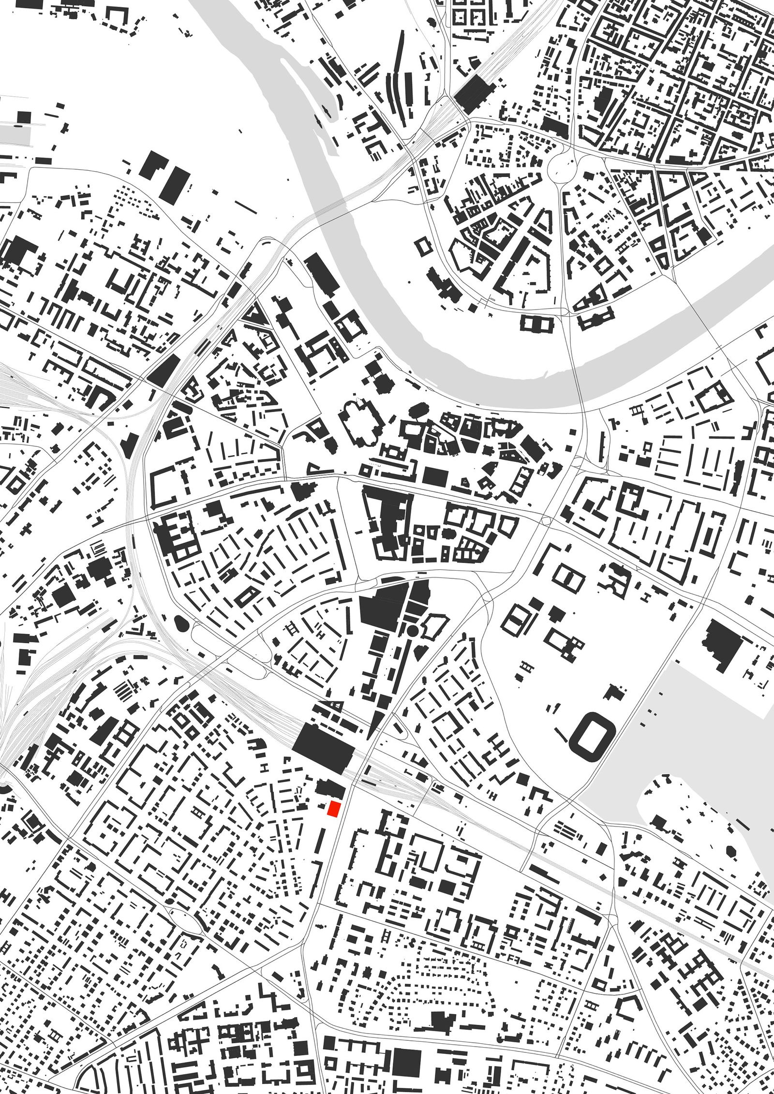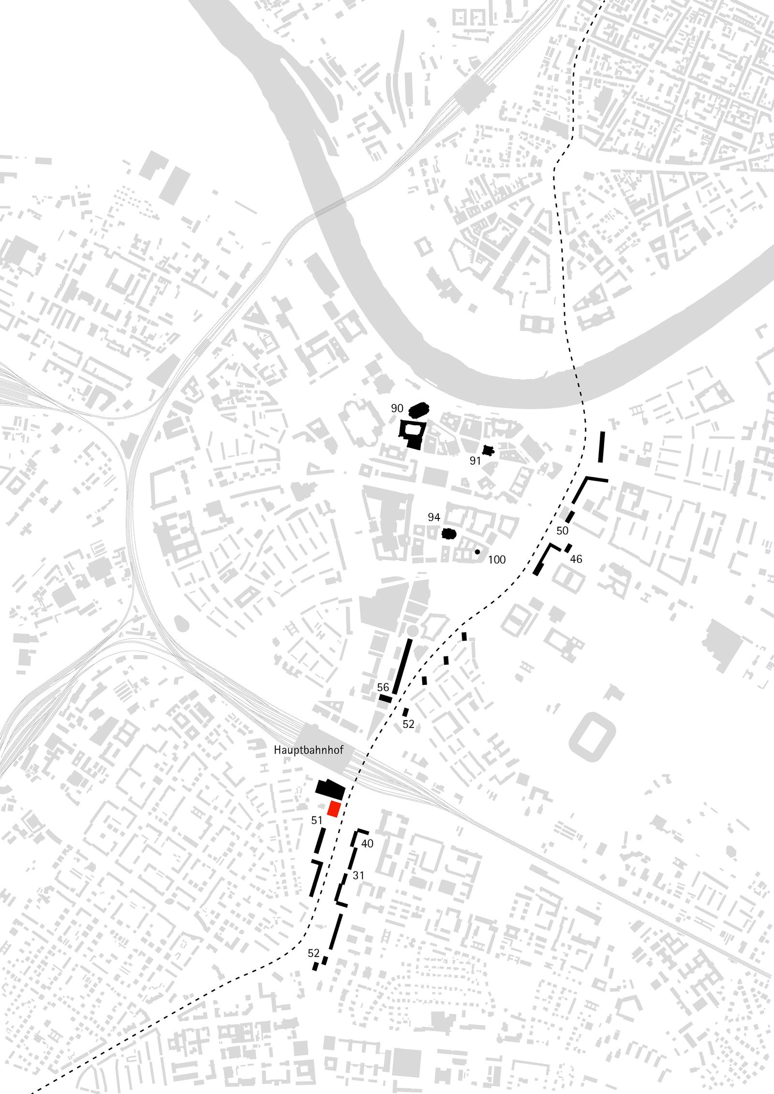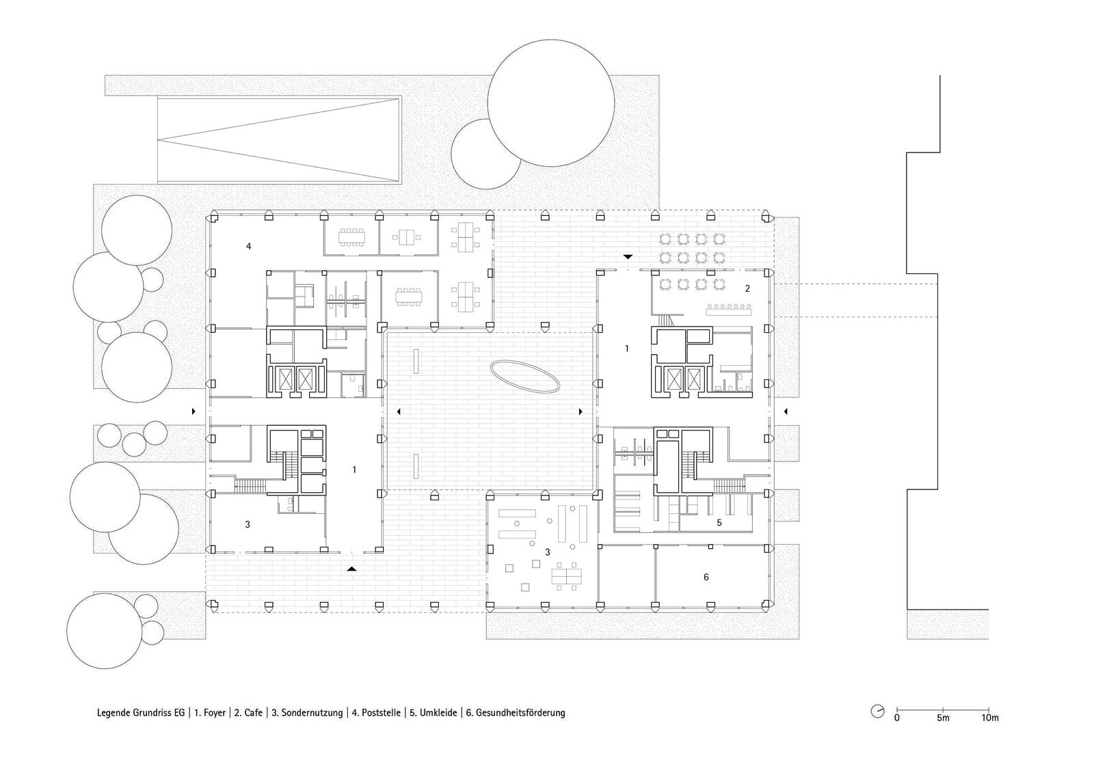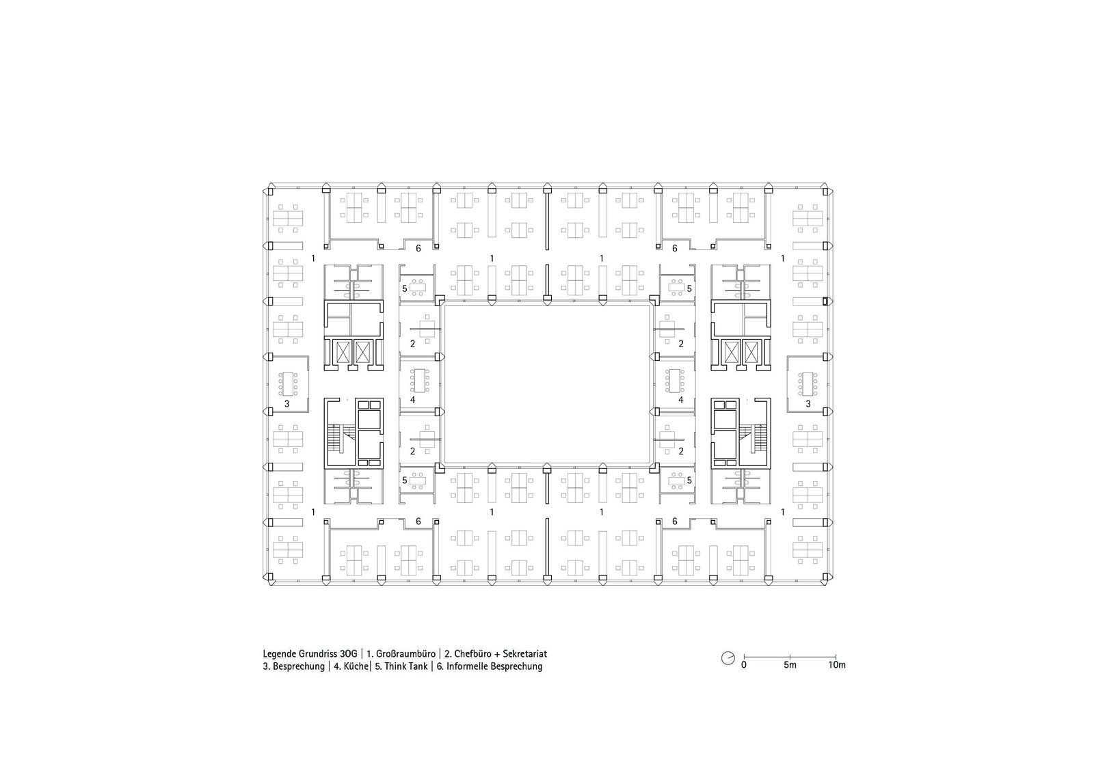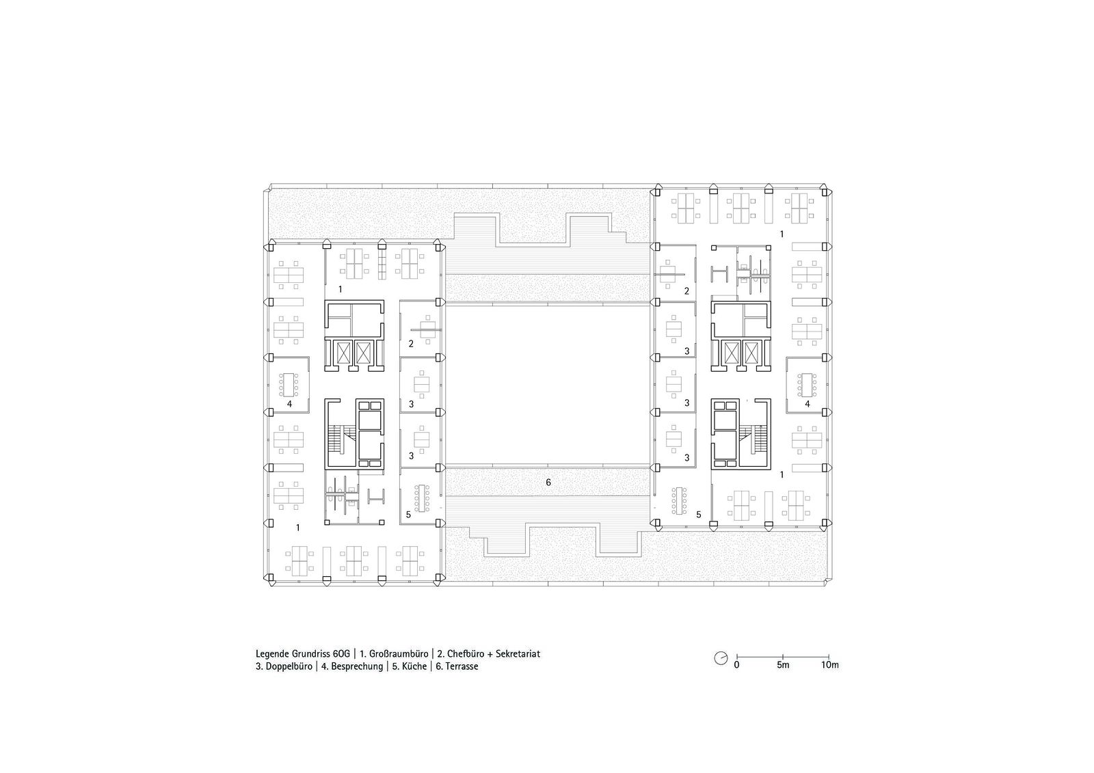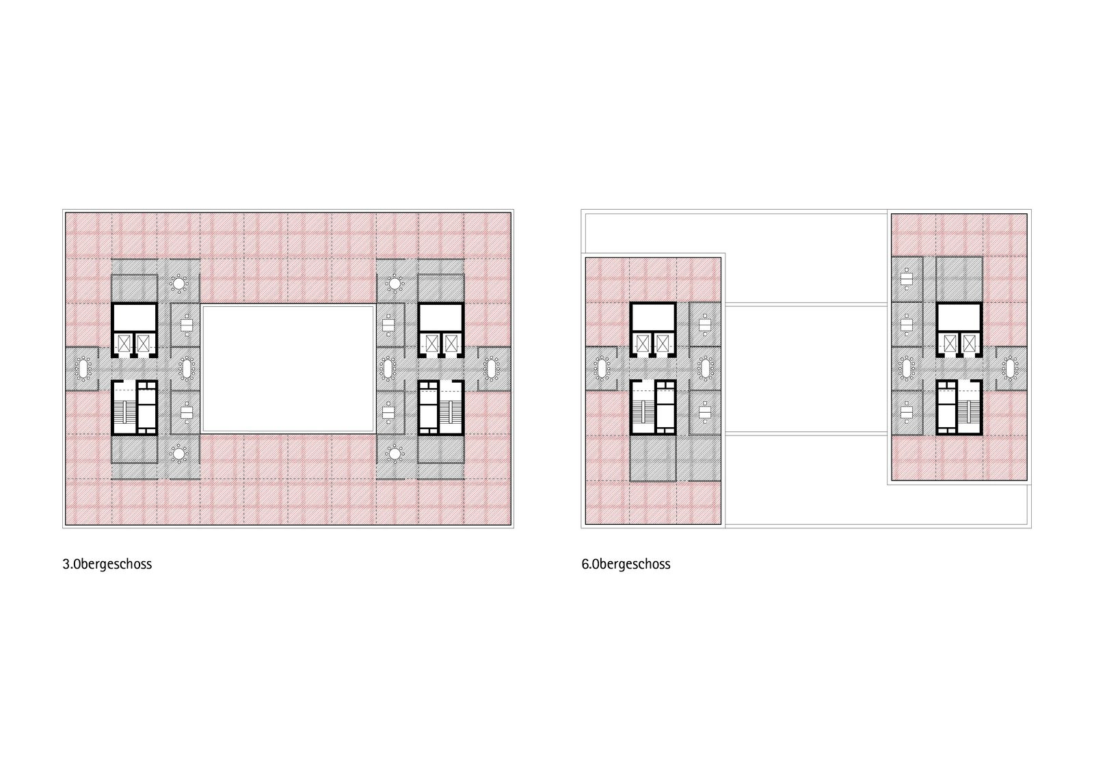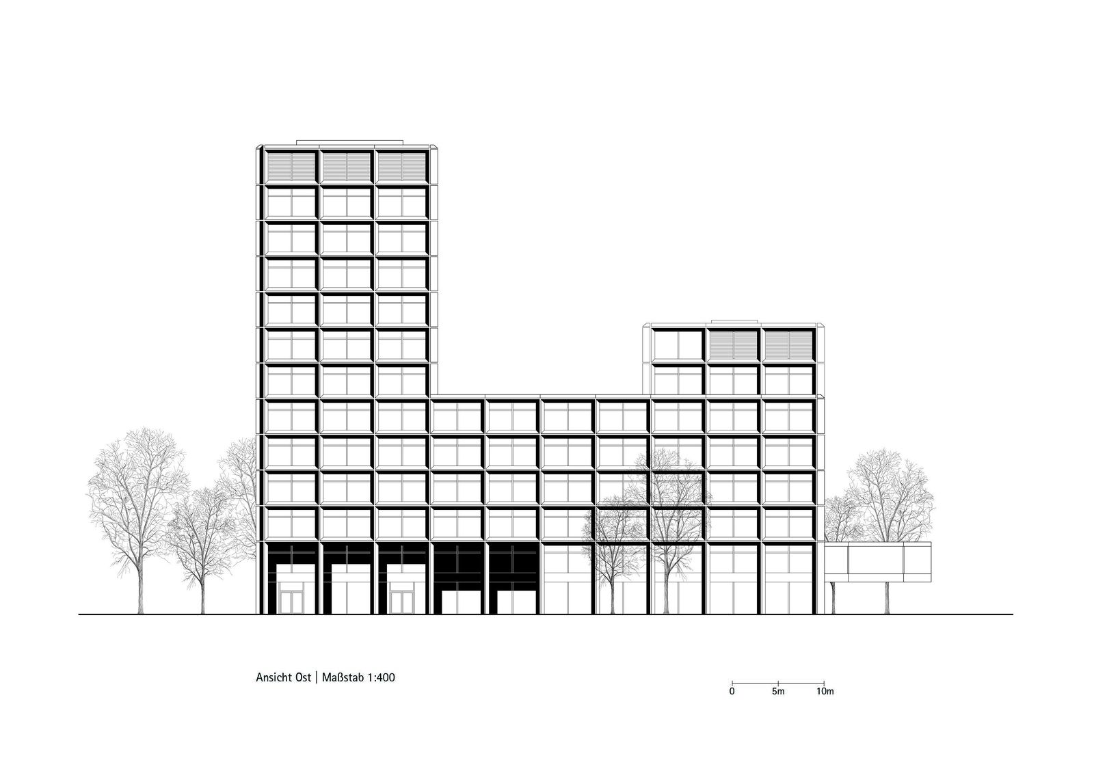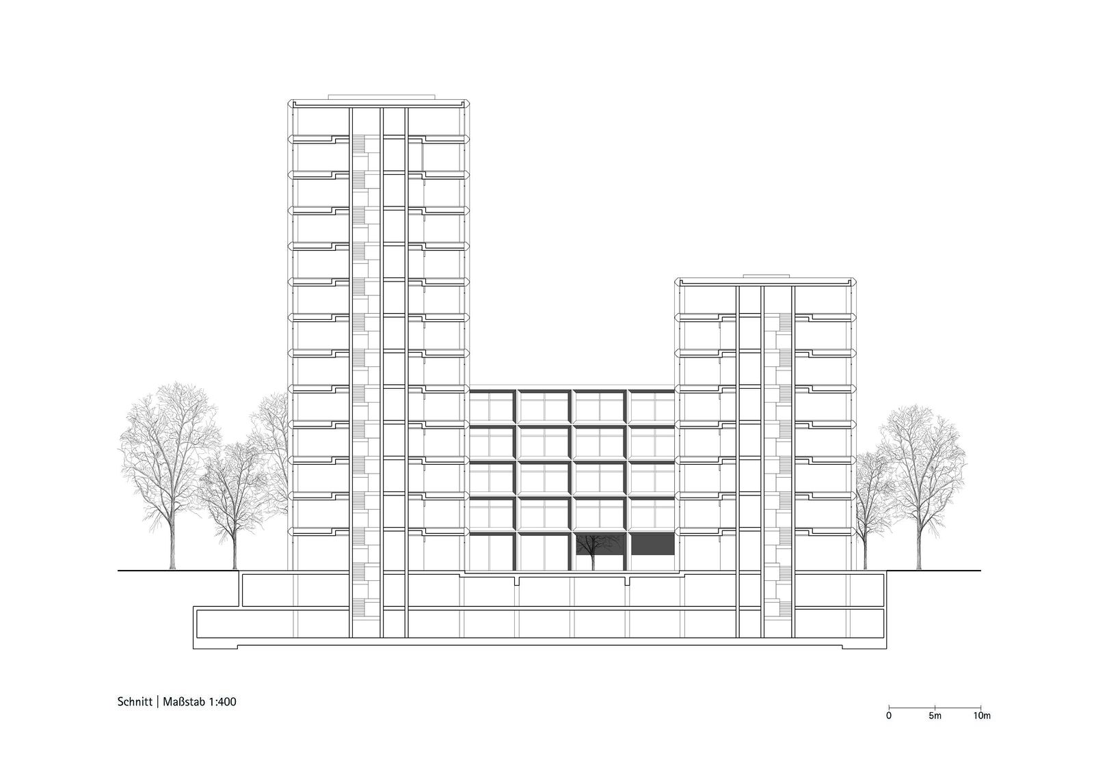High-rise building in Dresden
SachsenEnergie Headquarters
With the completion of the new headquarters of SachsenEnergie AG, an important element of Dresden’s skyline has been created. The architects von Gerkan, Marg and Partners (gmp) have designed a building complex with one thirteen-story and one eight-story tower, with a height of 51 and 32 meters respectively, which is in keeping with the urban context around the main railway station. Located to the south of the inner city, the new development is a visible landmark that fits in with the city of Dresden’s new town planning guide for high-rise buildings. The project, under the general planning of gmp, was planned, using the Building Information Modeling (BIM) method in all trades.
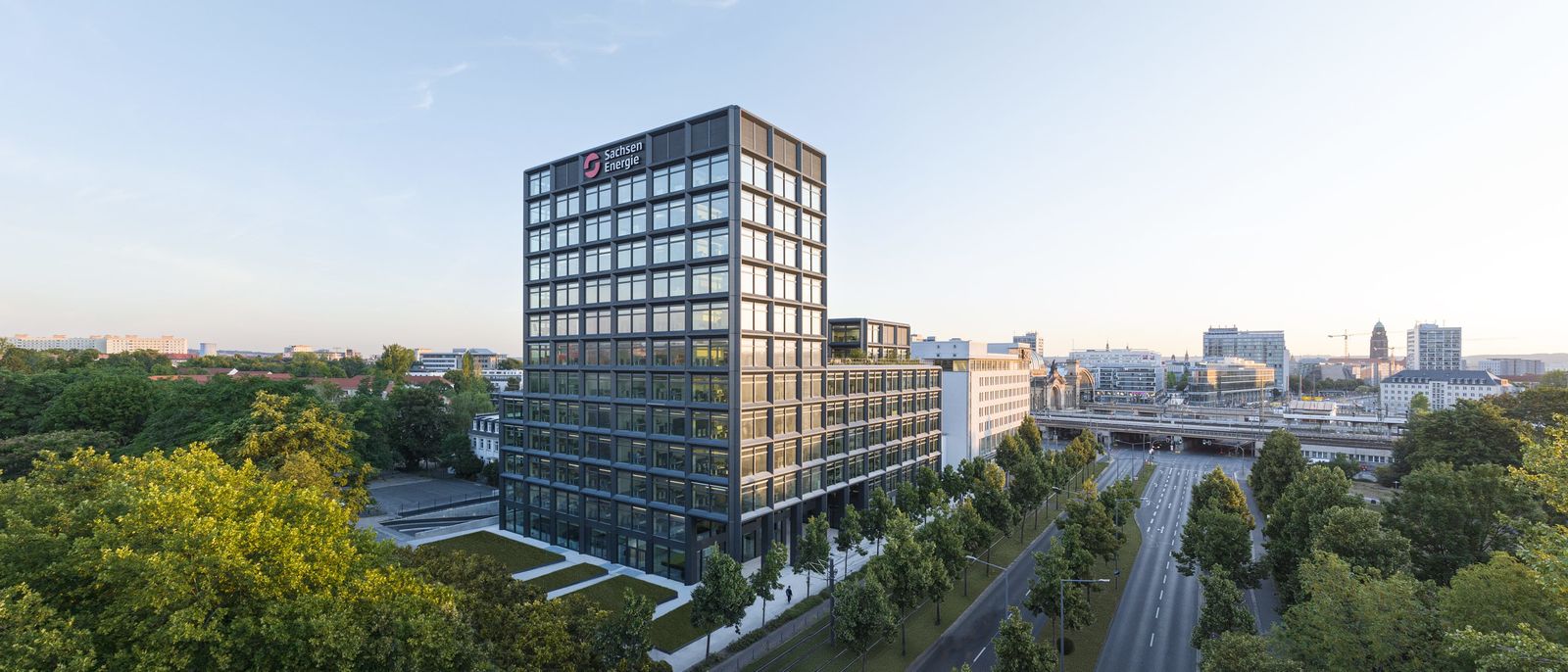
After the opening ceremony in July, 2022, the employees of SachsenEnergie have been moving to the new office building – with over 900 working places – which has been designed to high standards of sustainability and is put into operation now. The headquarters of East Germany’s largest utility corporation, which emerged from DREWAG-Stadtwerke Dresden GmbH and ENSO Energie Sachsen Ost AG, is a notable addition to the existing building, known as City Center. It will be linked to the new ensemble via a bridge once its imminent refurbishment and conversion has been completed by gmp. The new building has been conceived as a block edge development, with two high points and a landscaped inner courtyard that is surrounded by six stories and open to the public. The height of the towers strikes a balance between that of the surrounding buildings. Two-story colonnades provide a transition from the public realm of the street to the inner courtyard and the foyers of the two parts of the building.
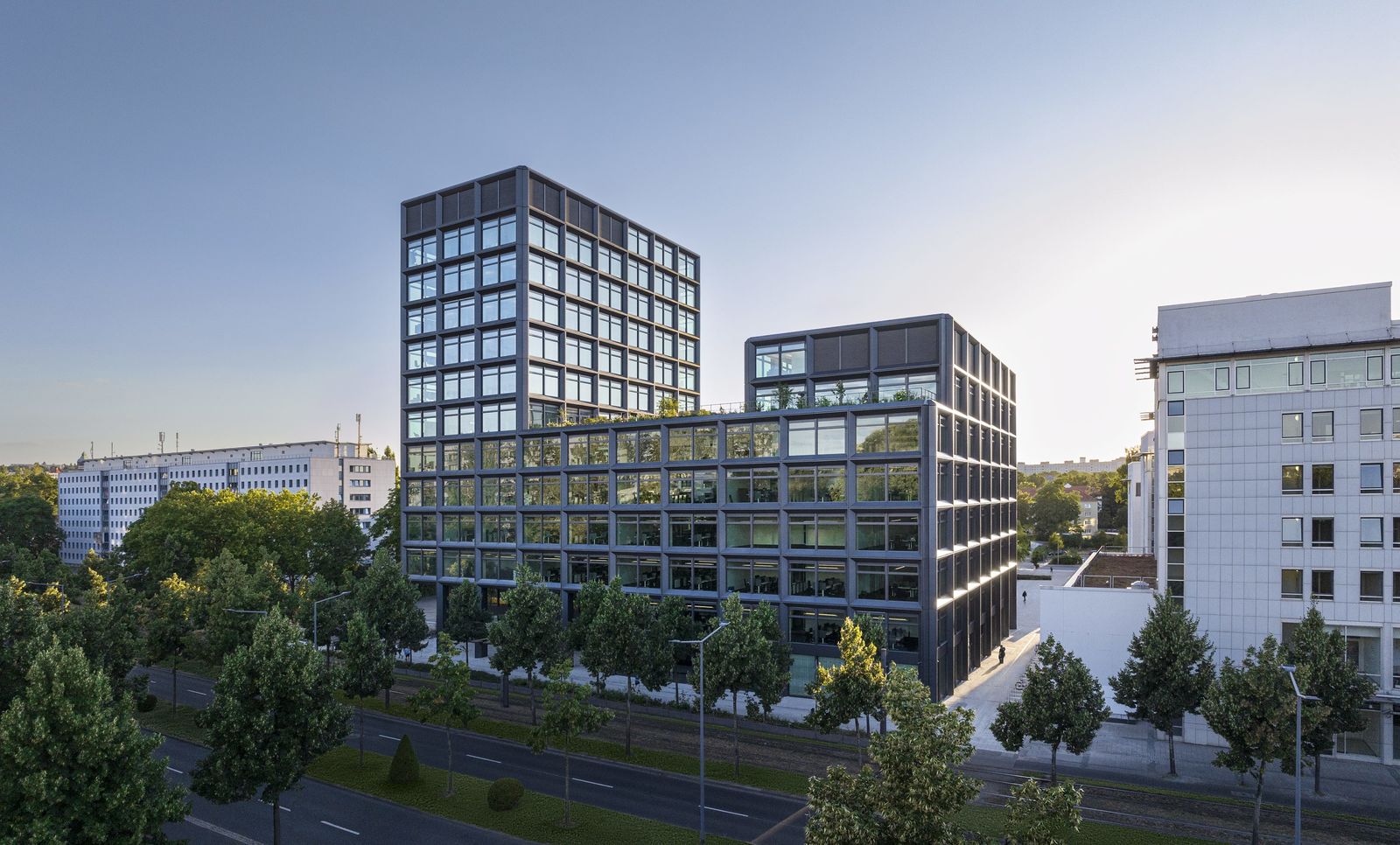
The design was inspired by gmp’s 2017 winning entry to a facade competition for an already defined building. On that basis, the architects — in cooperation with the clients and the Dresden Town Planning Department — developed the volume of the building that has now been completed and that creates optimized conditions for an attractive work environment.
The building meets high standards of sustainability and has been awarded DGNB Gold certification. For the purpose of enhanced energy efficiency, the design includes measures for sustainable cooling and ventilation. There are charging stations for the electric vehicles of SachsenEnergie and the e-bikes of employees; in addition, newly planted trees and shrubs improve the inner city's climate resilience.
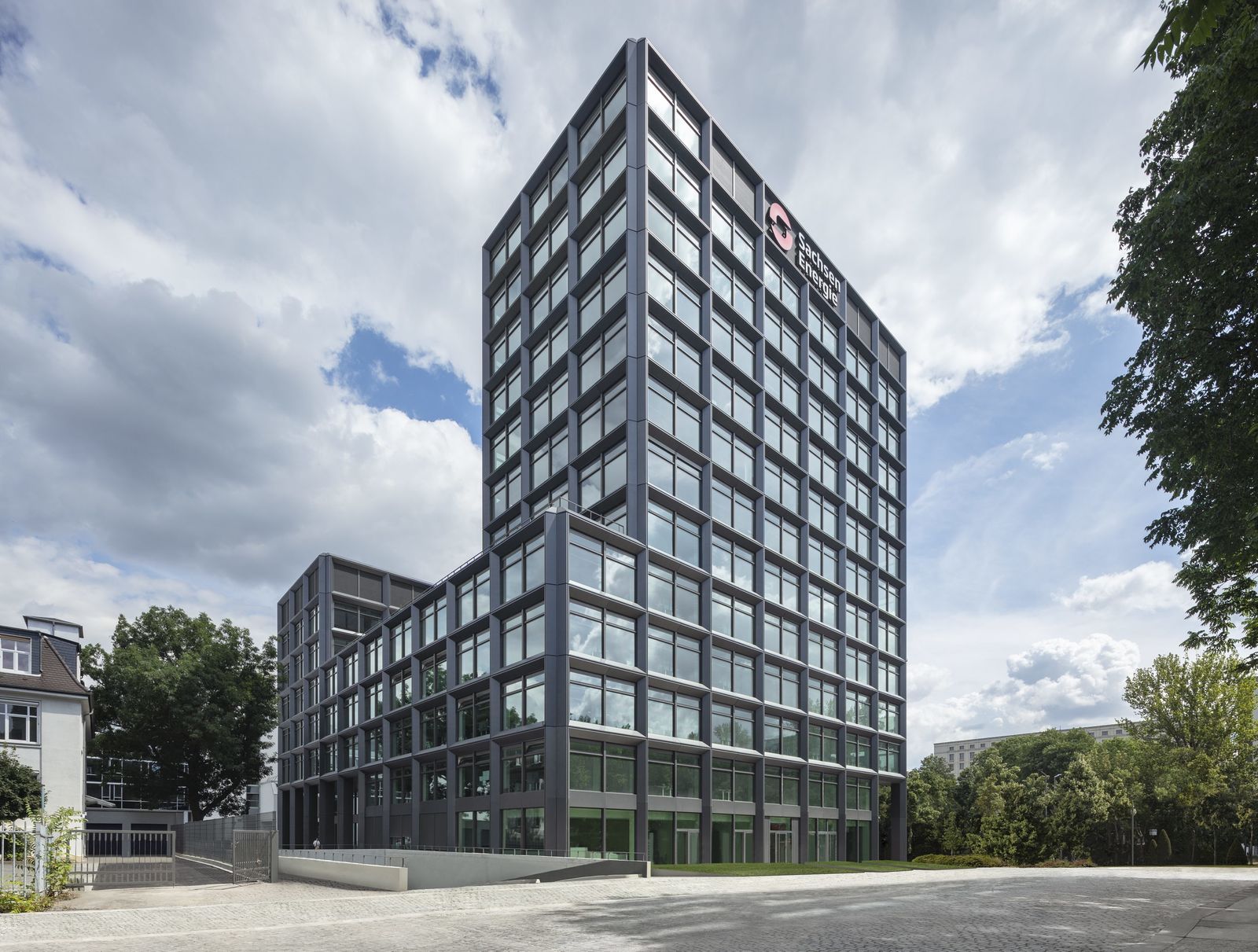
The facade consists of prefabricated elements with story-high glazing. Their dimensions are based on the main construction grid of 6 x 6 meters. The repetition of this basic module creates a homogeneous and evenly structured facade pattern. The facade elements feature an external solar screening device that is controlled by the light intensity, as well as individually controllable internal glare protection. Horizontal clerestory windows in the top section allow for natural ventilation and nighttime cooling of the offices.
Owing to the fact that the facade elements were prefabricated and the construction processes were meticulously planned and managed by gmp, it was possible to fit the elements in the lower part of the building whilst shell construction was still proceeding in the upper part. It is also notable that, during the short and commercially viable construction period of only 22 months, noise and dust pollution was kept to a minimum.
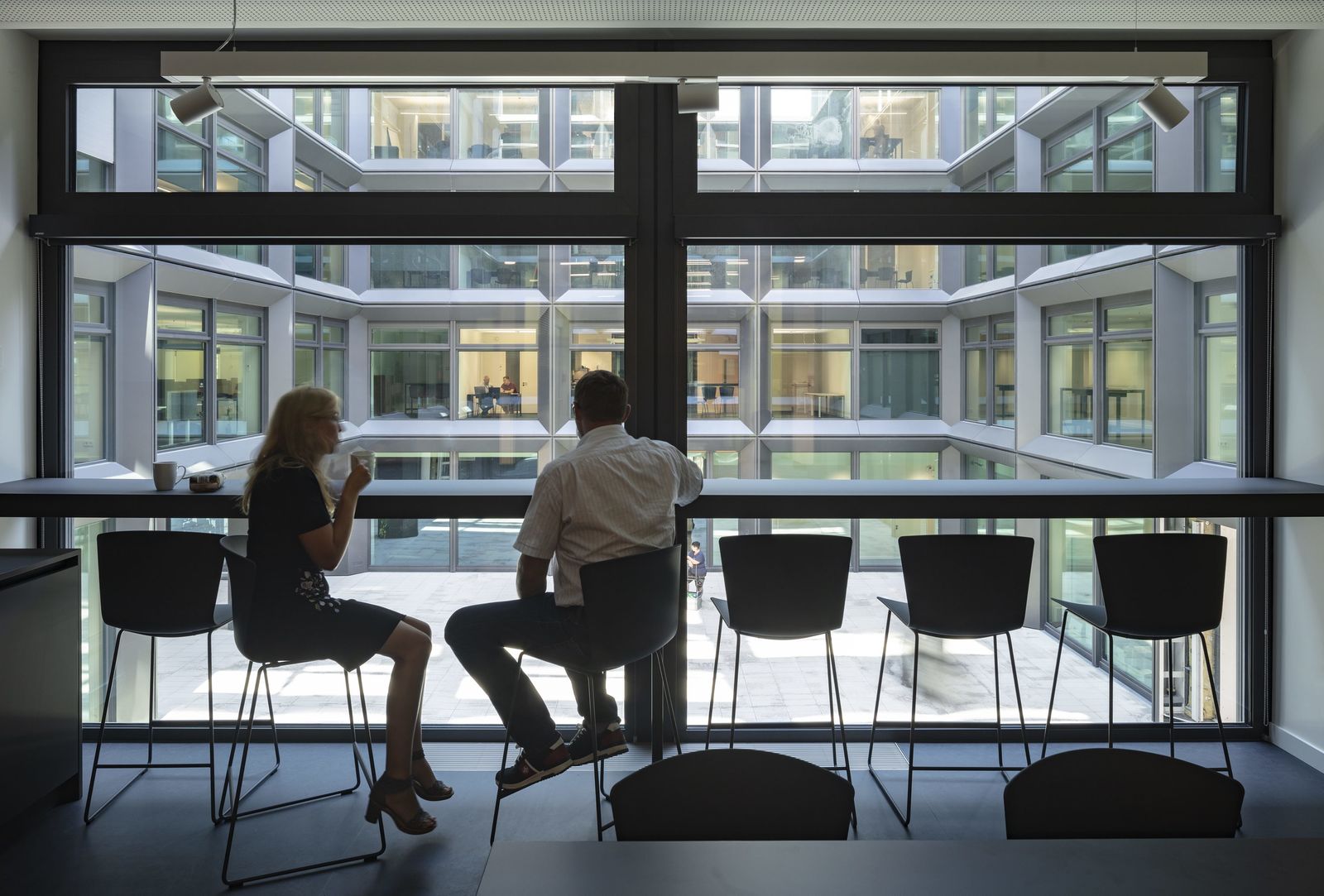
In the interior, the flexibly divisible layout allows for the creation of various forms of modern worlds of work. There are no columns in the areas around the bracing inner core structures and therefore a wide range of use scenarios are possible: team offices, multi-space concept areas, focus work places, as well as individual meeting areas and think-tank spaces. In addition to SachsenEnergie’s office spaces, there are special service areas such as a café, staff rooms, sports facilities, medical treatment rooms, as well as shower and changing rooms. Furthermore, the two roof terraces on the sixth floor between the towers offer employees and guests of the company a convivial place to meet and enjoy views across Dresden.
