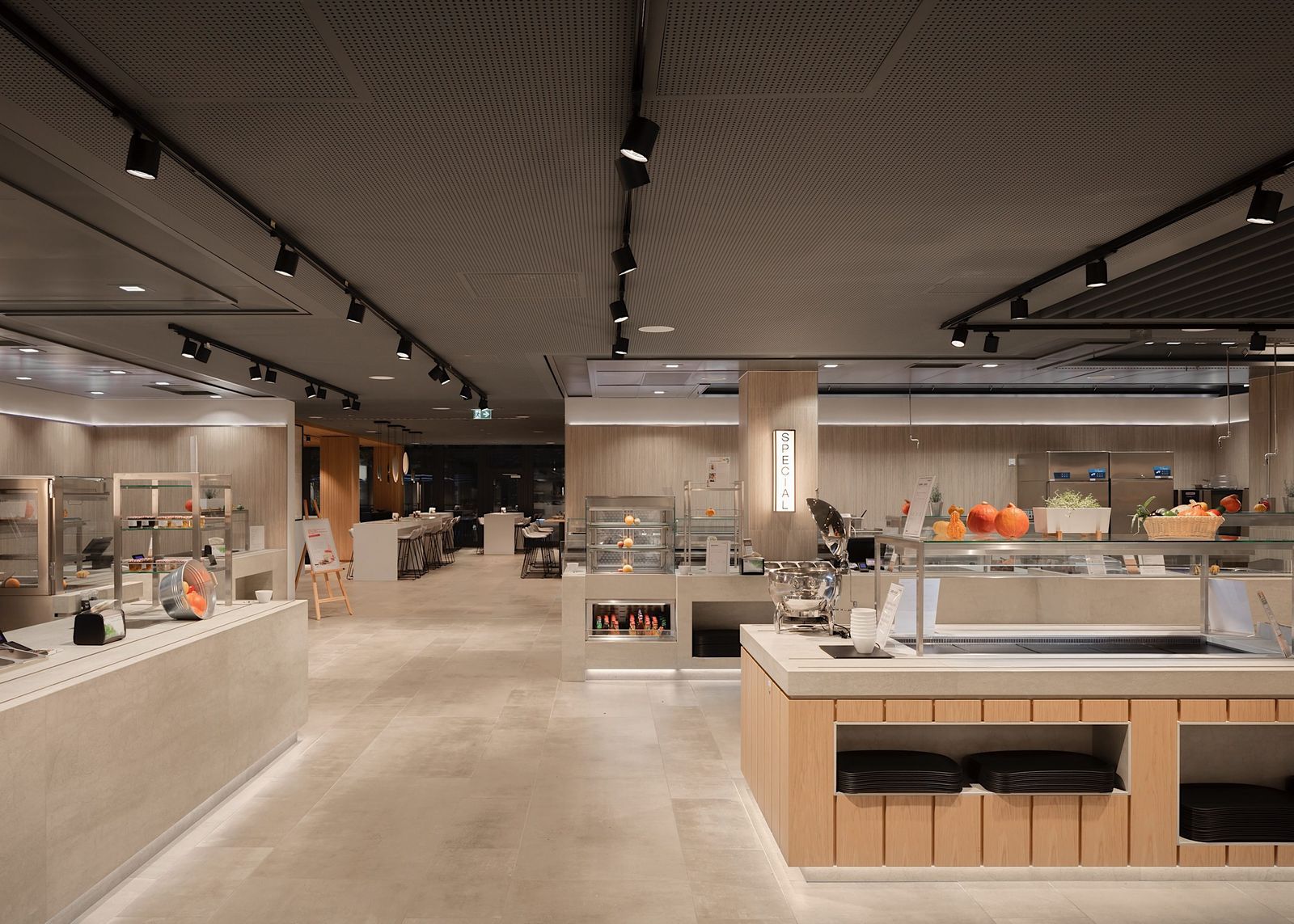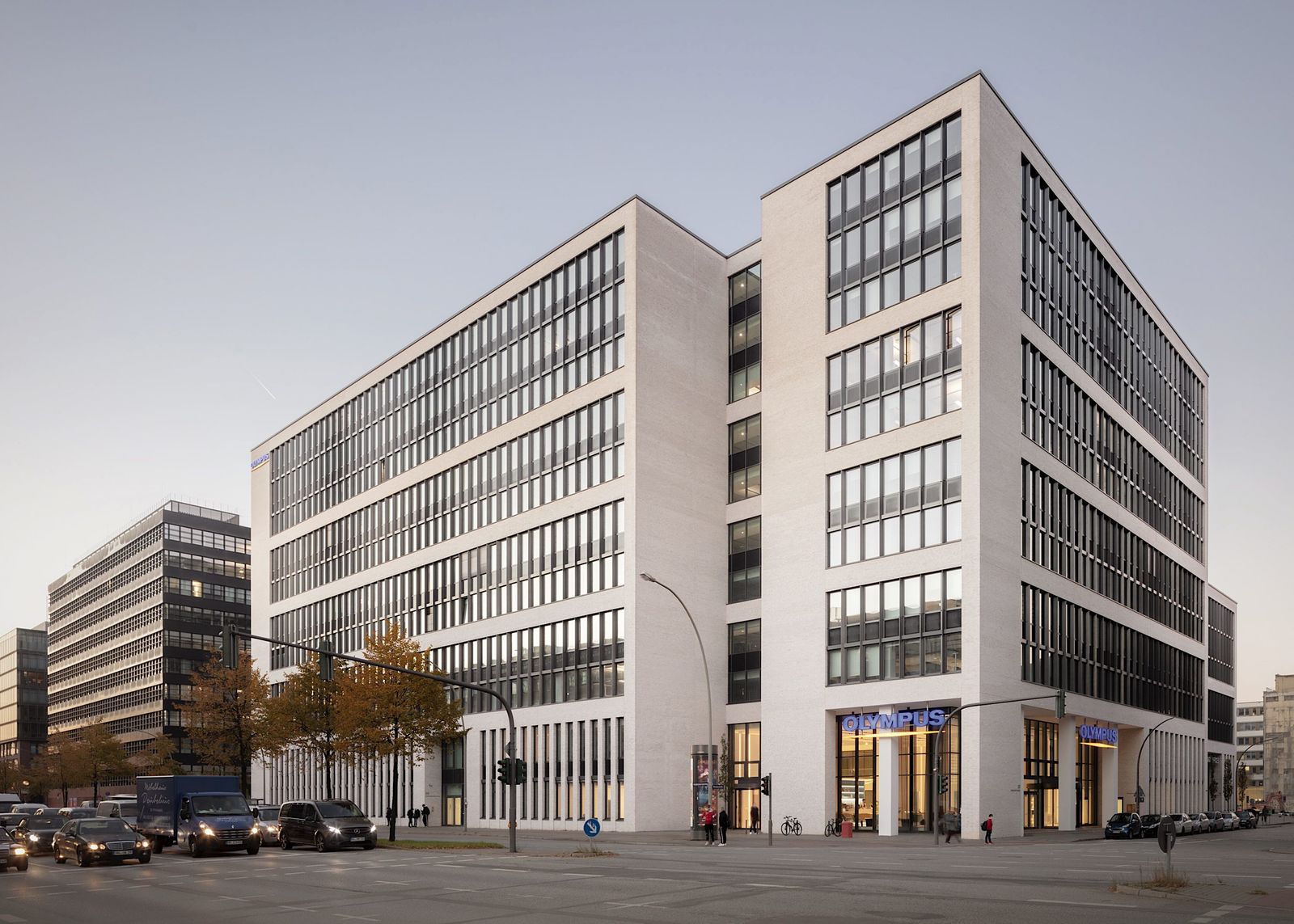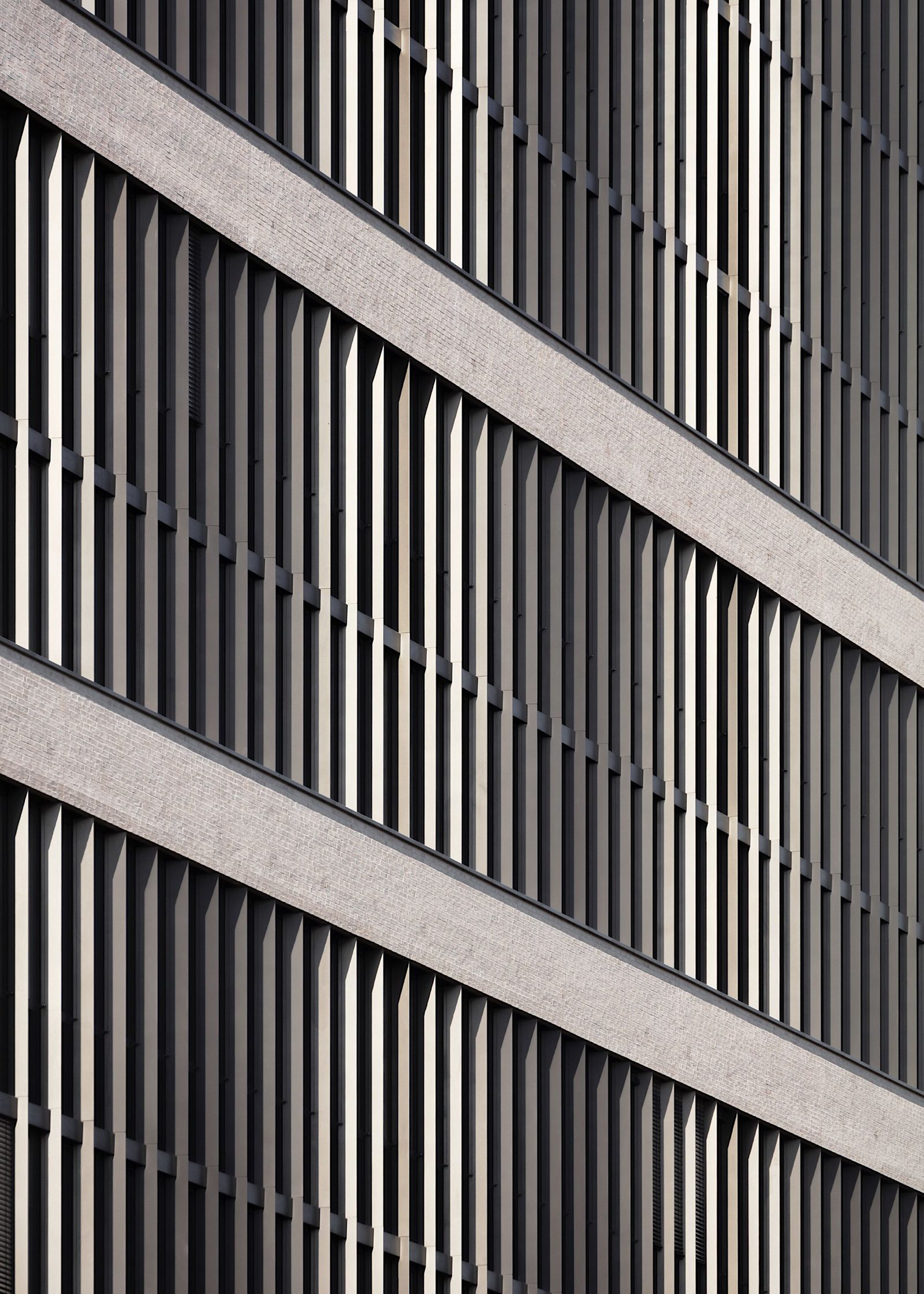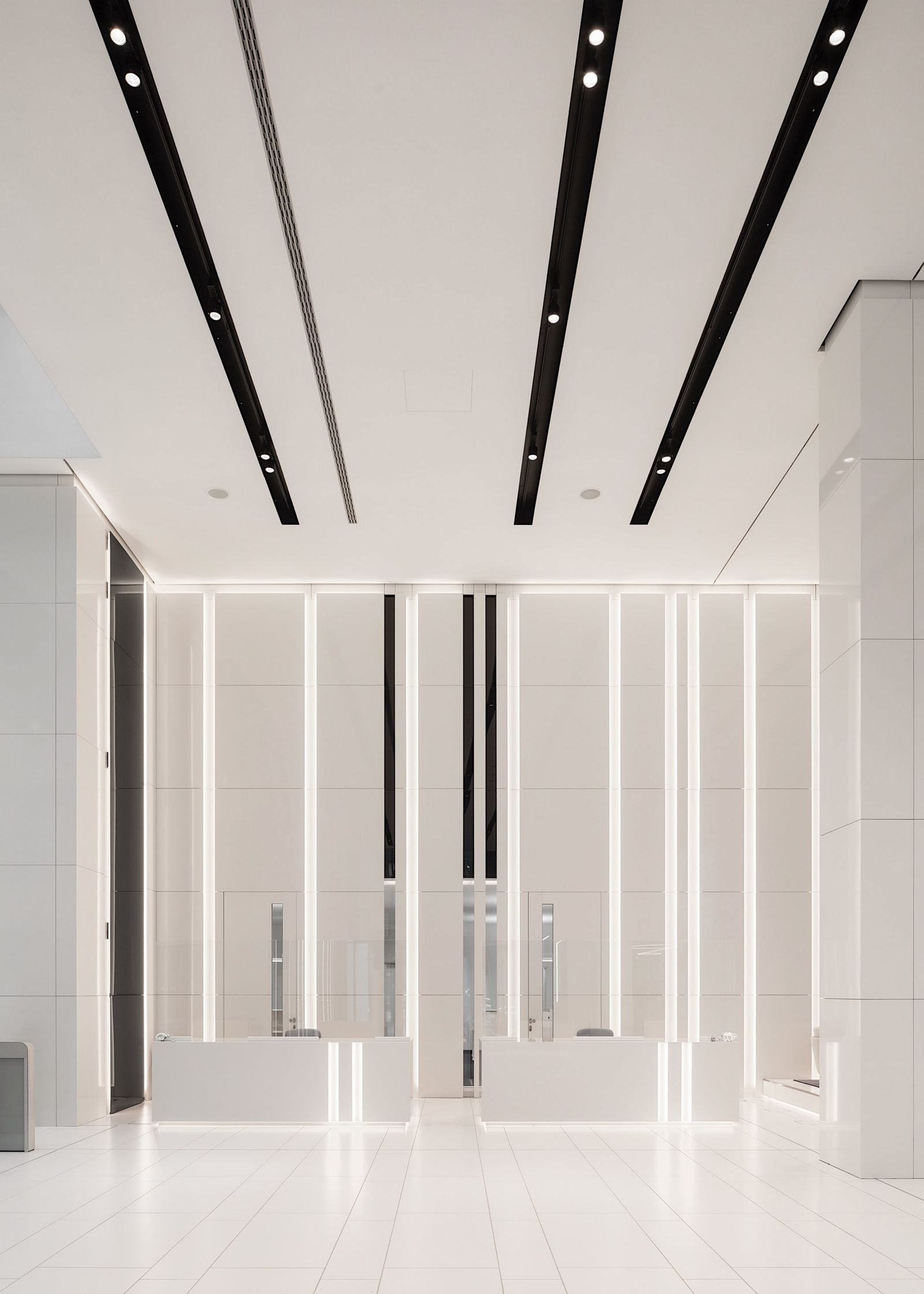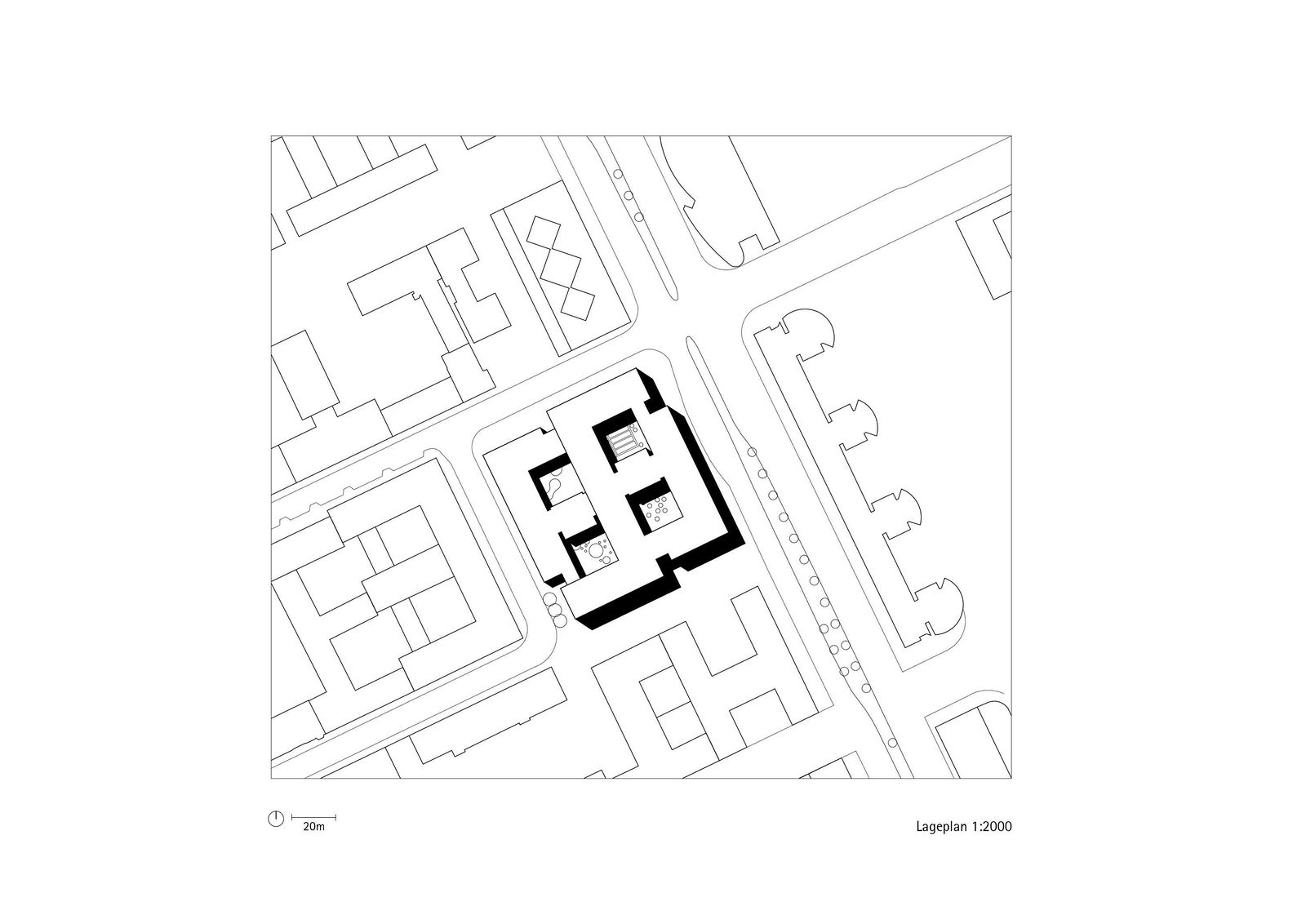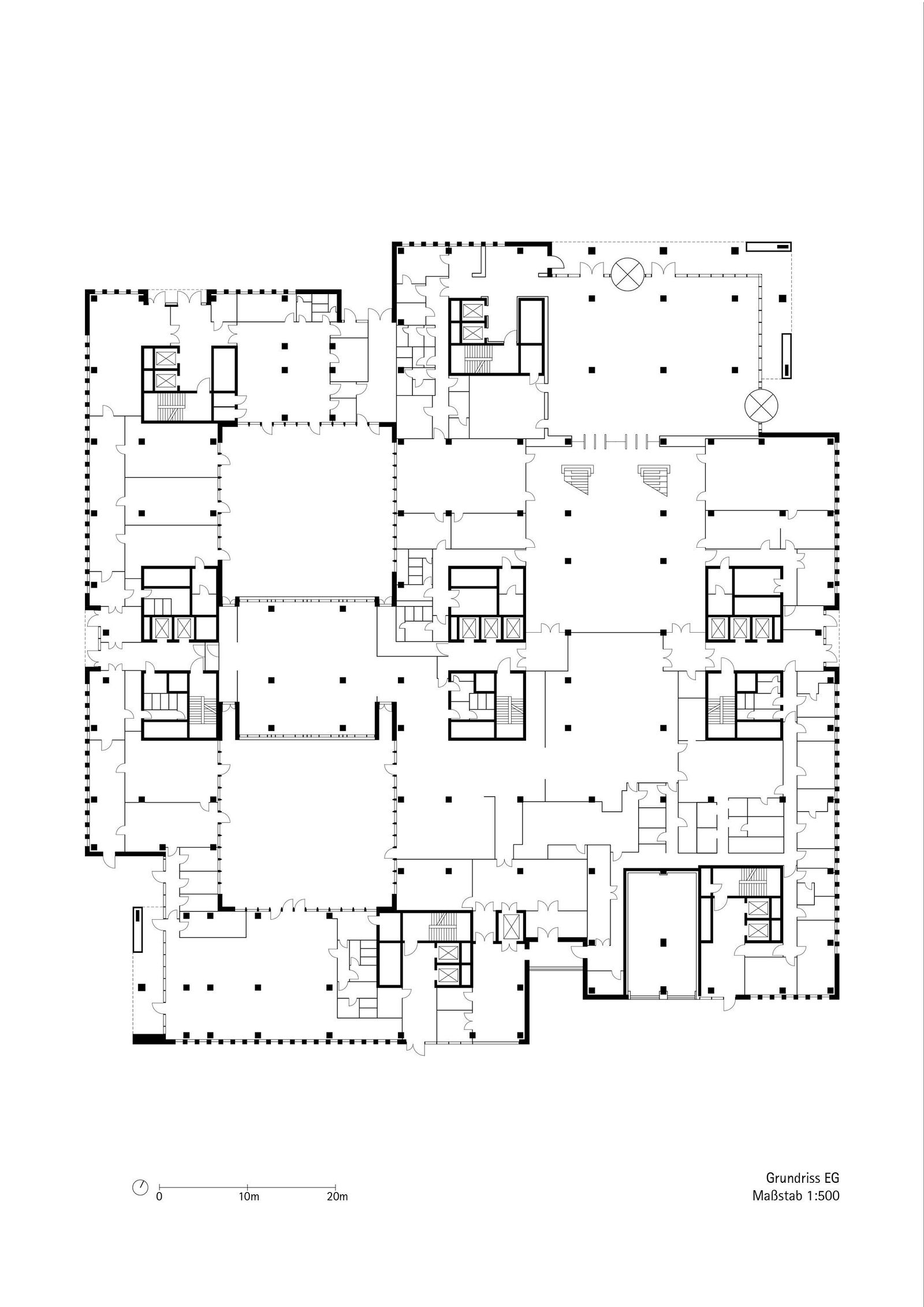Company campus in Hamburg
New European headquarters for Olympus and work places for Design Offices
The architects von Gerkan, Marg and Partners (gmp) have completed the new European headquarters for Olympus in Hamburg’s City Süd district. In addition to Olympus it will also house Design Offices, the new work company. At its new European head office, Olympus will focus primarily on medical technology. Design Offices will operate co-working facilities as well as a café, making both functions accessible to the public at first floor level.
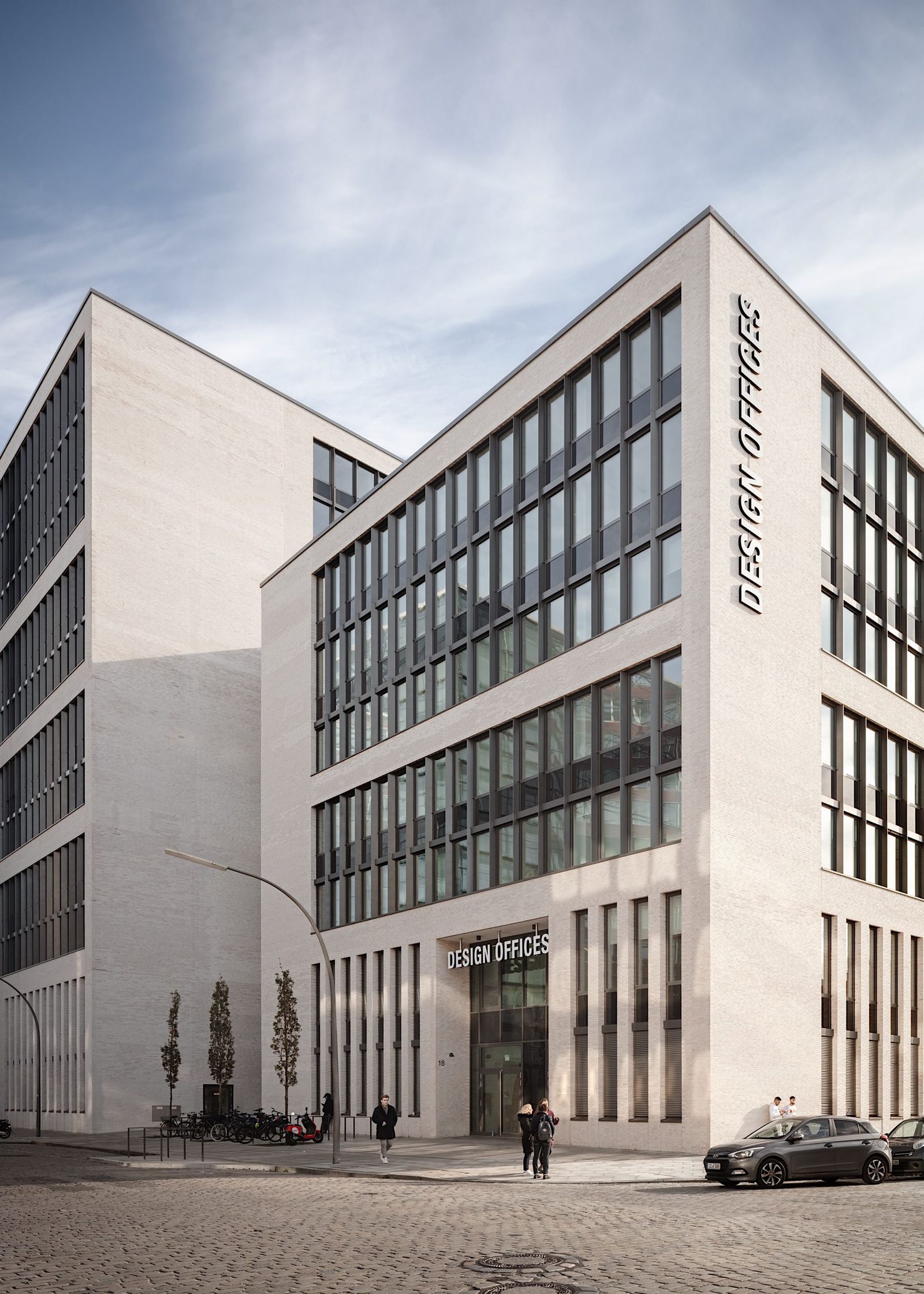
“With its focus on MedTech, the Olympus campus in the Hammerbrook neighborhood establishes a new and creative innovation center. Hamburg University of Applied Sciences (HAW Hamburg) is located in the same district, and the two companies could interact with HAW for their mutual benefit. I think starting up a small Silicon Valley in this part of Hamburg creates huge potential and a clear win-win situation for all involved.”
Nikolaus Goetze, Executive Partner at gmp
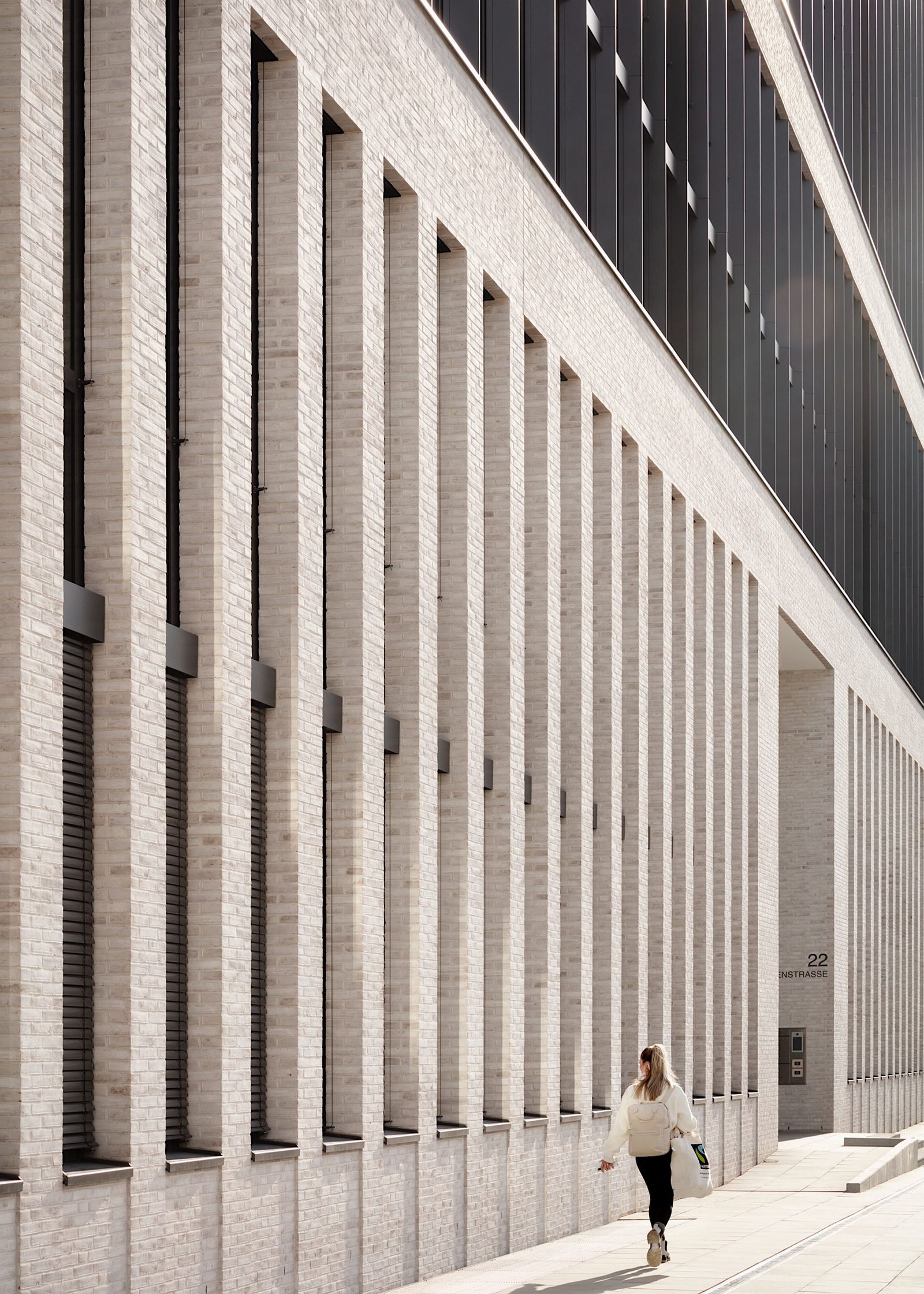
The urban area of City Süd, which was previously designated an industrial and commercial area, is developing into a dense mixed-use zone with more distinct urban design features. With its brick facades, typical of this Hanseatic city, the new campus creates succinct urban spaces at Heidenkampsweg and the adjacent streets. The new development occupies an entire urban block that was previously occupied by a fairly random mixture of commercial units. The ensemble consists of three distinct volumes that reflect the size and rhythm of the neighboring buildings. Eleven-story blocks line Heidenkampsweg and Wendenstrasse whereas the buildings along Sachsenstrasse have seven stories. The block development creates four landscaped inner courtyards that are used as quiet rest zones as well as providing outside seating space for the Olympus staff restaurant.
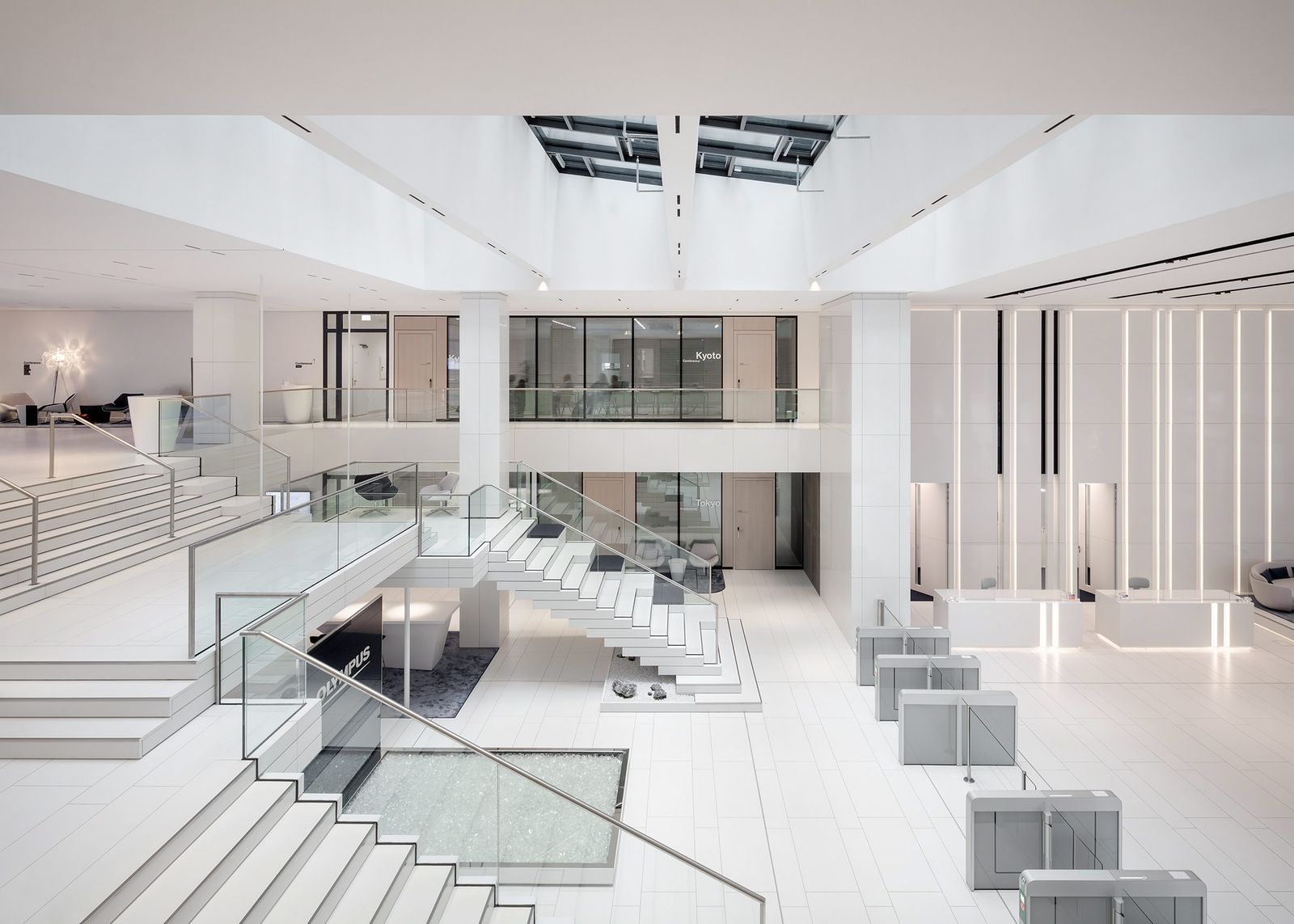
The main entrances of the headquarters at Wendenstrasse and Heidenkampsweg lead to a large foyer that—in the form of a roofed atrium—provides access to the campus. An open staircase leads to the training and conference center floor. The internal organization of the building complex is based on a total of seven circulation cores that are evenly distributed across the development. There are clearly defined areas for offices and multi-functional rooms with a depth of 14.50 meters, with natural daylight from two sides. The depth of the functional units lends itself to a triple-loaded layout with offices in the outer zones and a middle zone for special functions and think tank meeting rooms. The offices have allocated meeting areas and creative zones located in the six- and eight-story link buildings.
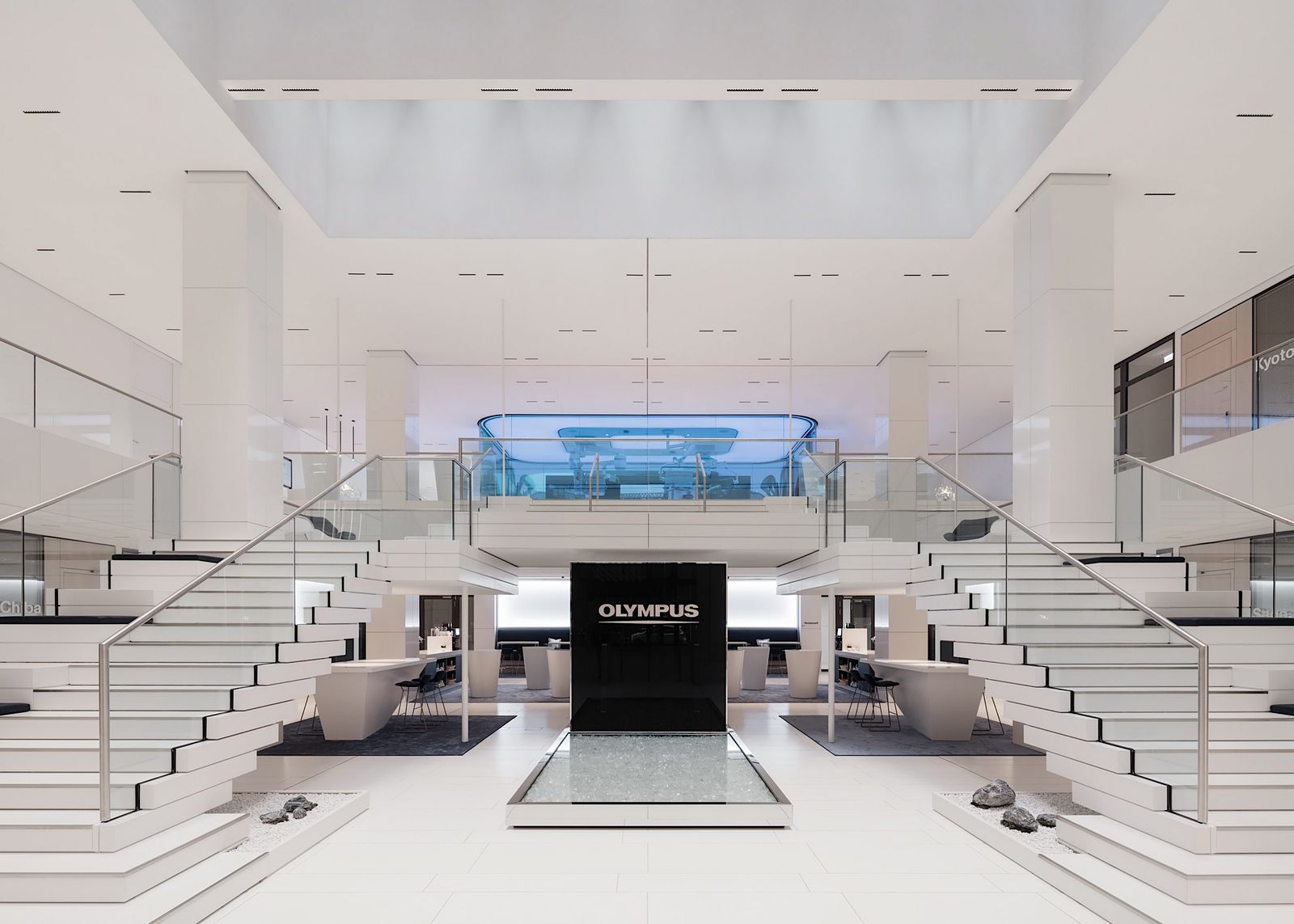
The Olympus staff restaurant occupies a first-floor position. In the summer months it is possible to use the western inner courtyard as an outside terrace for the bistro. Design Offices also operates a public café as well as conference and events facilities on the first floor, which are open around the clock and contribute to the liveliness of the quarter.
In the overall concept and detailing of the project special emphasis was placed on sustainability. The campus architecture is based on emission-free materials and has achieved DGNB Gold certification as a low-energy building.
