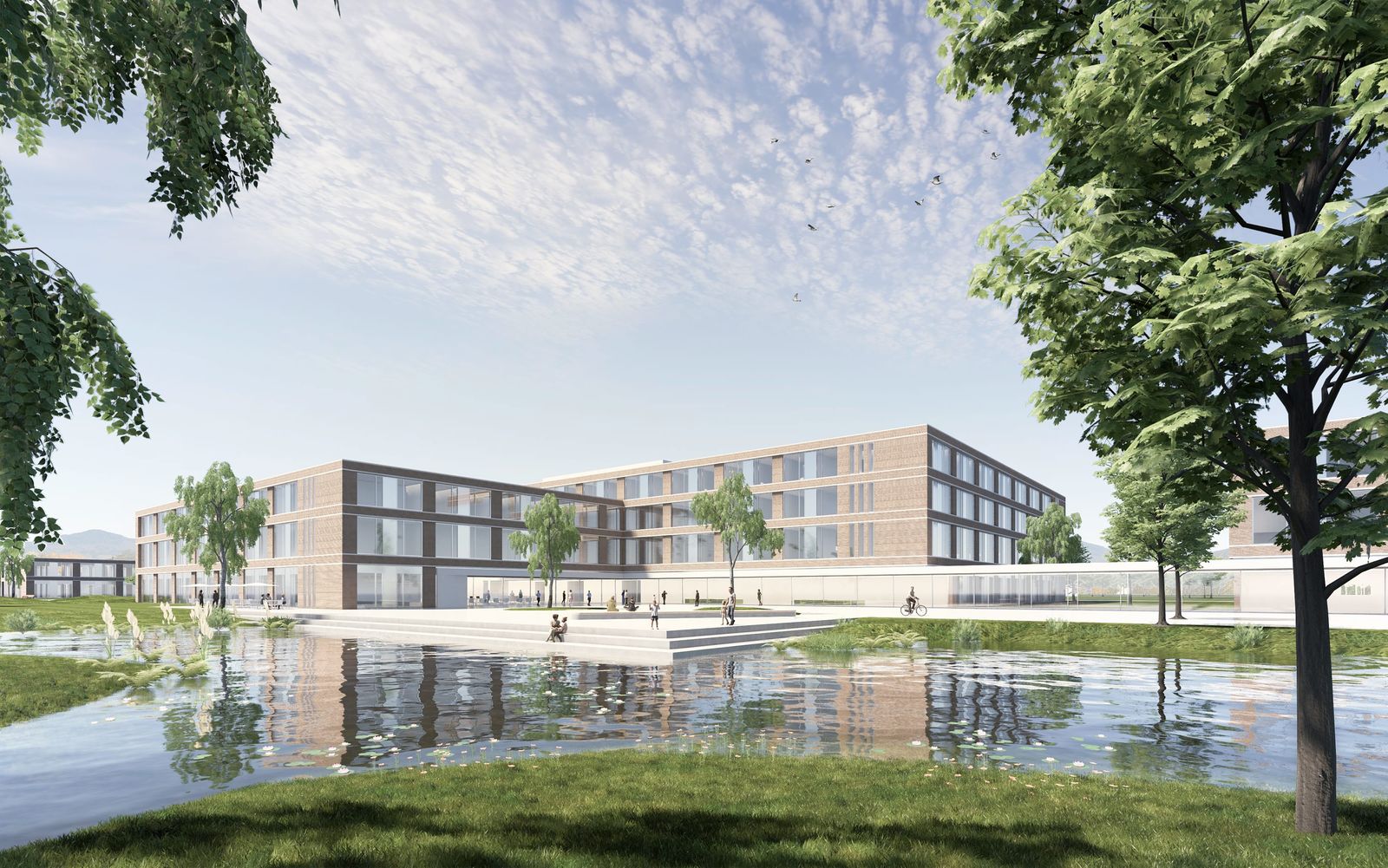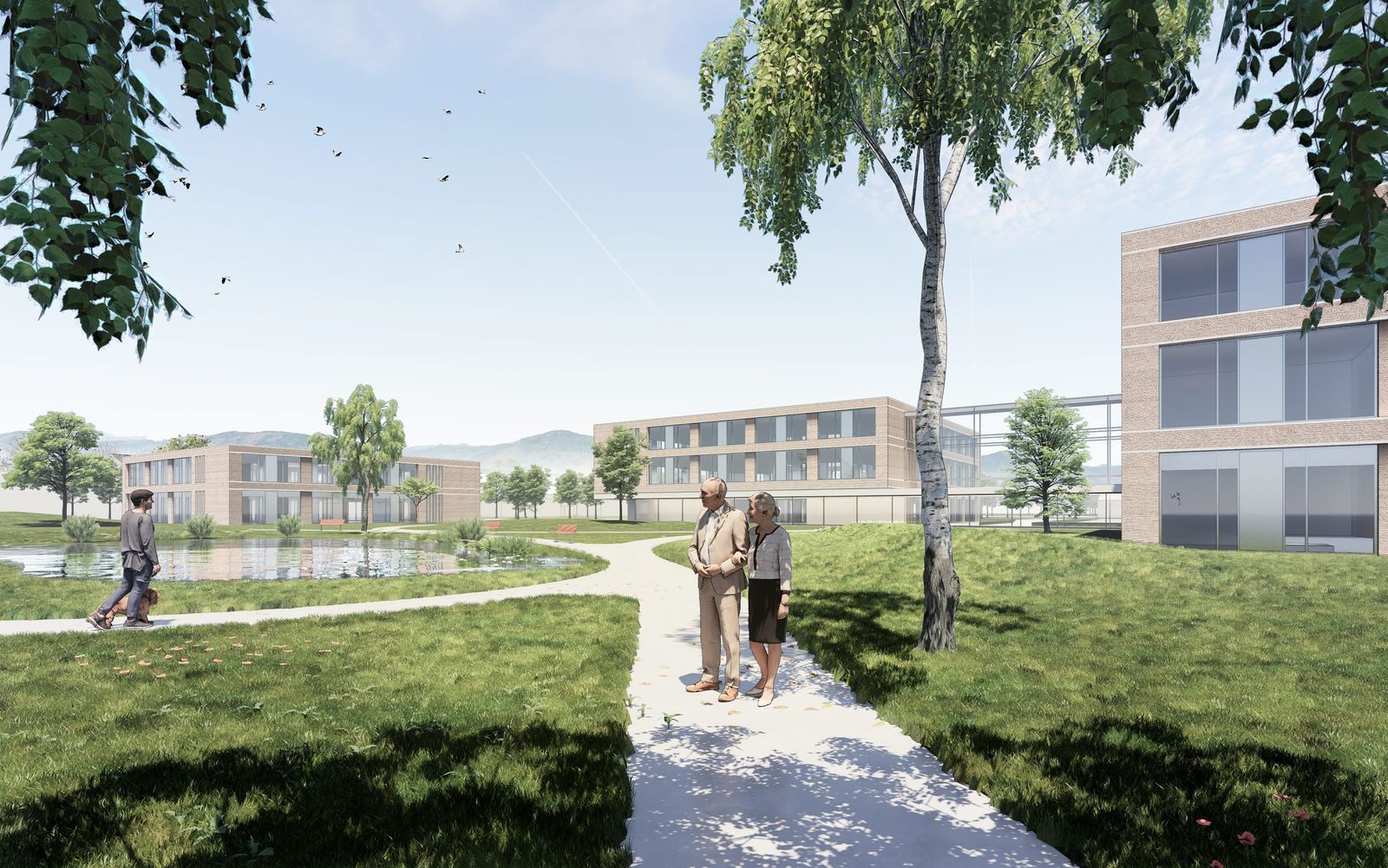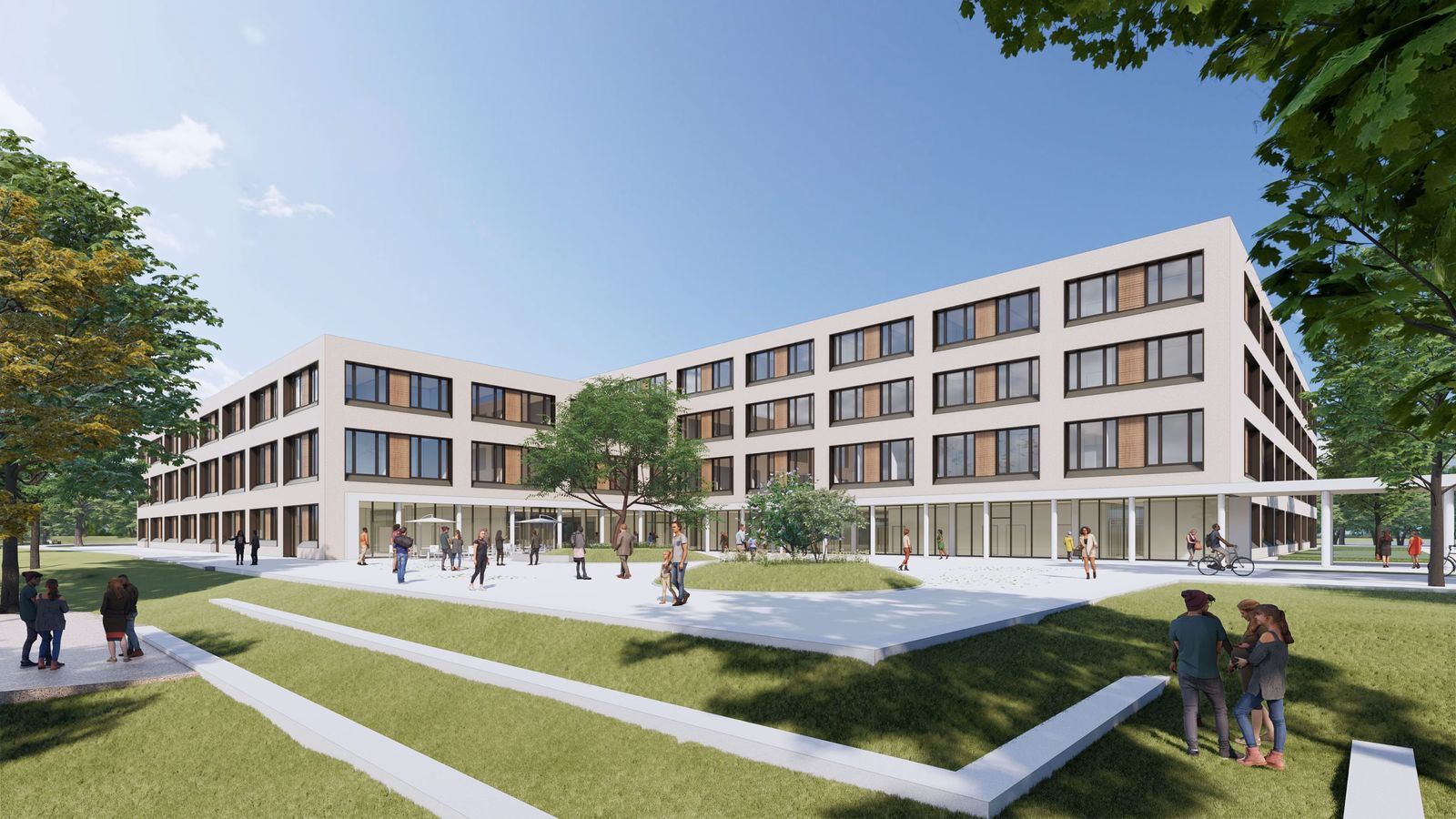Ortenau Clinical Center in Achern
gmp and WES win competition for new clinic building
The Ortenau Klinikum Association with its four facilities in the Ortenau district in Baden-Württemberg is planning a new facility in Achern. In the closed ideas and design competition, the submission by gmp von Gerkan, Marg and Partners Architects and WES LandschaftsArchitektur impressed the jury and received 1st prize. In addition to the design for the clinic building, the brief asked for an urban design solution for the 7.5 hectare site as well as ideas for a later extension of the facility. This was the jury’s verdict: “The submission as a whole is convincing. The design is functionally well structured and has the necessary flexibility to accommodate future adaptations and extensions.”

The building site for the future facility is located to the northeast of Achern’s city center. The complex is designed as a campus with a number of buildings of different heights in a newly created park. Access is via a drive and a pedestrian route from the northwest, both of which lead to the forecourt in front of the main entrance. In spite of the pavilion-type style, the ensemble is a compact clinical facility with short distances. Provision has been made for future construction phases of the physicians’ building, an extension to the clinic, and associated residential quarters. A concourse with associated circulation cores and coordination centers functions as both ordering element and main access route to all clinic units and can be extended in both directions, should this be required for future extensions. To enable the smooth running of the facility, the areas for different types of users, e.g. visitors, outpatients and inpatients, staff, and logistics, are clearly separated. The rooms of the care wards on the 3rd and 4th floor all have windows facing the open landscape of the Black Forest. Common rooms and staff rooms have been grouped around landscaped inner courtyards with external terraces.
The facade design features the external face of the floor slabs and wall slabs in a structured render finish typical of the locality, while horizontal concrete lintel and parapet ribbons emphasize the individual floors. The entrance and concourse areas are framed by fair-faced concrete ribbons that make for a bright and cheerful first impression.



