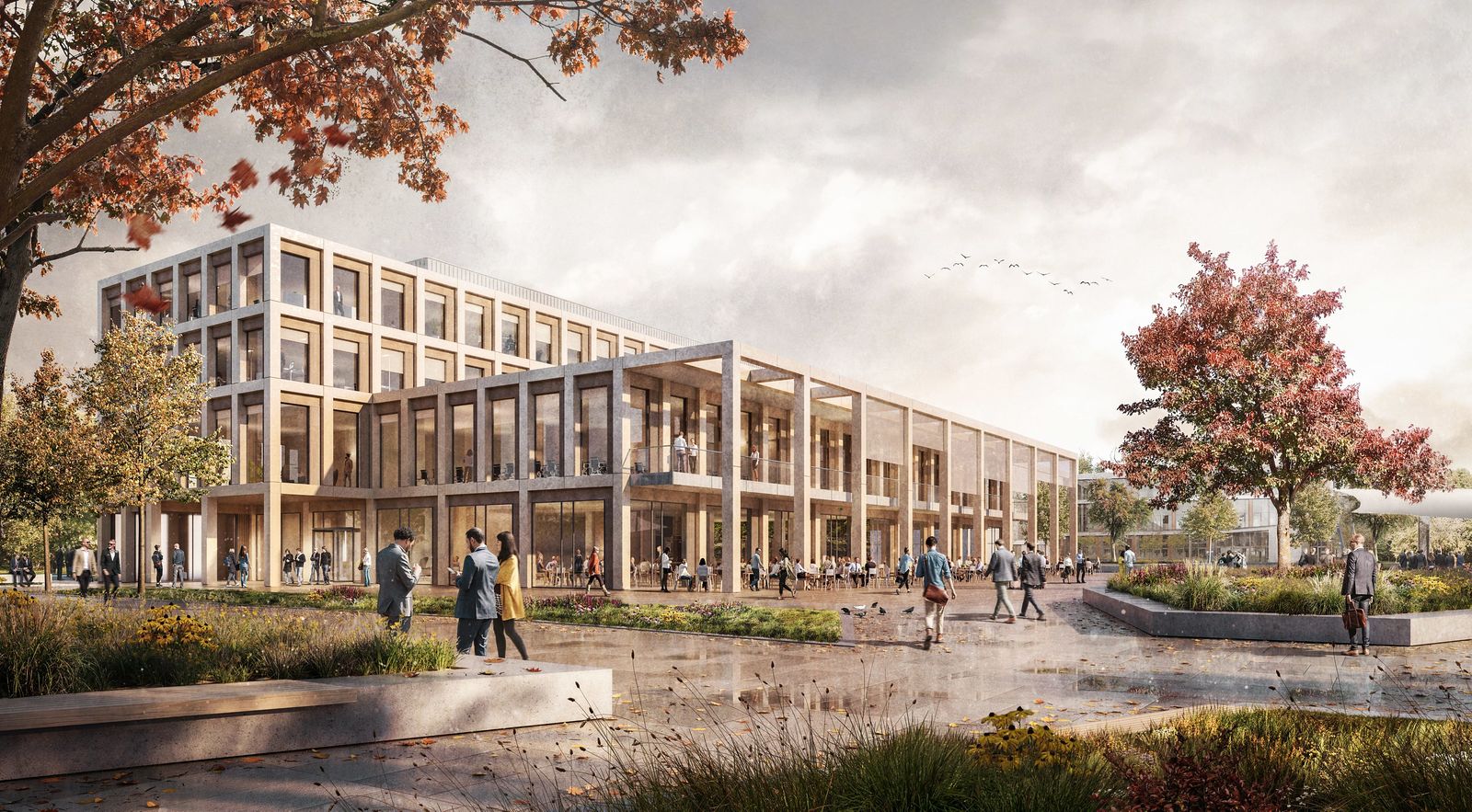Sustainable new building for Stromnetz Hamburg
gmp builds centerpiece in Hamburg-Bramfeld
Stromnetz Hamburg GmbH, the utility company that was turned back into a municipal company six years ago, is planning to build a campus in the years to come at Bramfelder Chaussee. The plan is to create sustainable buildings and modern worlds of work on the site of the company’s depot facility. The architects von Gerkan, Marg and Partners (gmp) have been commissioned with the construction of the centerpiece of this campus, a central building with canteen and conference rooms.

As a fully-owned subsidiary of the Free and Hanseatic City of Hamburg, Stromnetz Hamburg GmbH is committed to sustainability and, in particular, to the use of renewable energy. Being in municipal ownership, the company is also intending that its new headquarters be future-oriented with respect to urban design and modern workplaces. Since the new building will house the works canteen as well as a conference center and offices, it will become the centerpiece and meeting place for employees and guests of the entire campus.
The design by gmp follows the masterplan, featuring a four-story structure with another two-story building in front of it, facing the park, housing the canteen at first-floor level. Its dining area stretches from the dining and multifunctional hall via an extensive timber terrace to the roofed-over outside space. The second floor is intended for the conference center, with a large conference hall, smaller meeting rooms, and shared use workplaces. The third and fourth floors will accommodate modern worlds of work, with rooms being flexibly usable and featuring different spatial qualities. The main entrance to the building, which can be seen from afar, is located on the south side, which is also the location of the access route from Bramfelder Chaussee.
The building will be built to KfW 40 standard, with the design meeting the guidelines for DGNB Platinum certification. As part of the design, the possibility of adopting timber hybrid construction with a high degree of serial prefabrication is to be investigated. Elements of the sustainability concept are green roofs, photovoltaic installations, the use of pollutant-free materials, and the utilization of wet canteen waste for the production of biogas. Following on from the HEW training center by gmp that was opened in 1987 and which has been listed for preservation as an example of a sustainable building—with solar collectors, water storage, roof greening, and a humid biotope—the new building is another important contribution to resource-efficient construction for the Hamburg electricity supply company.