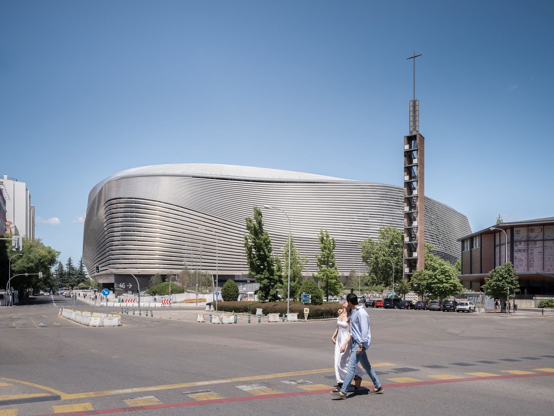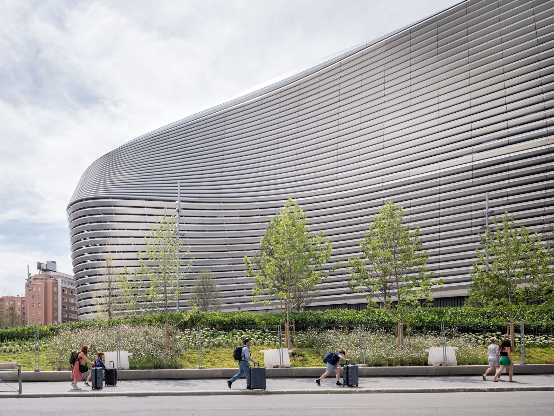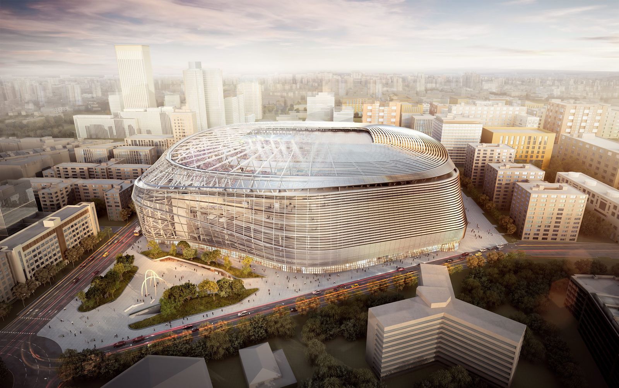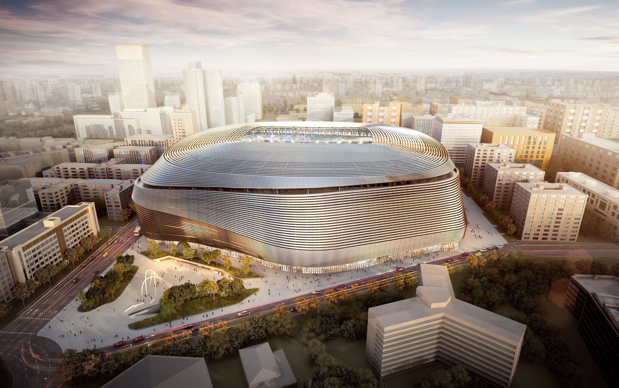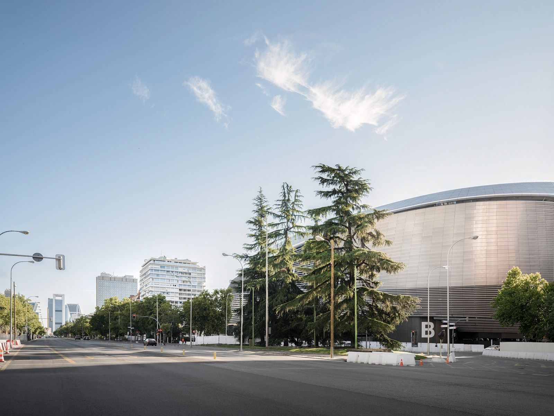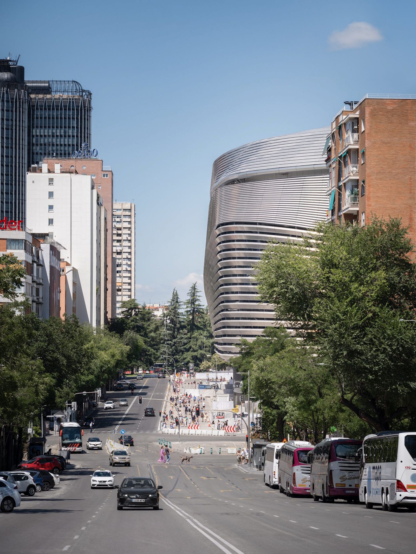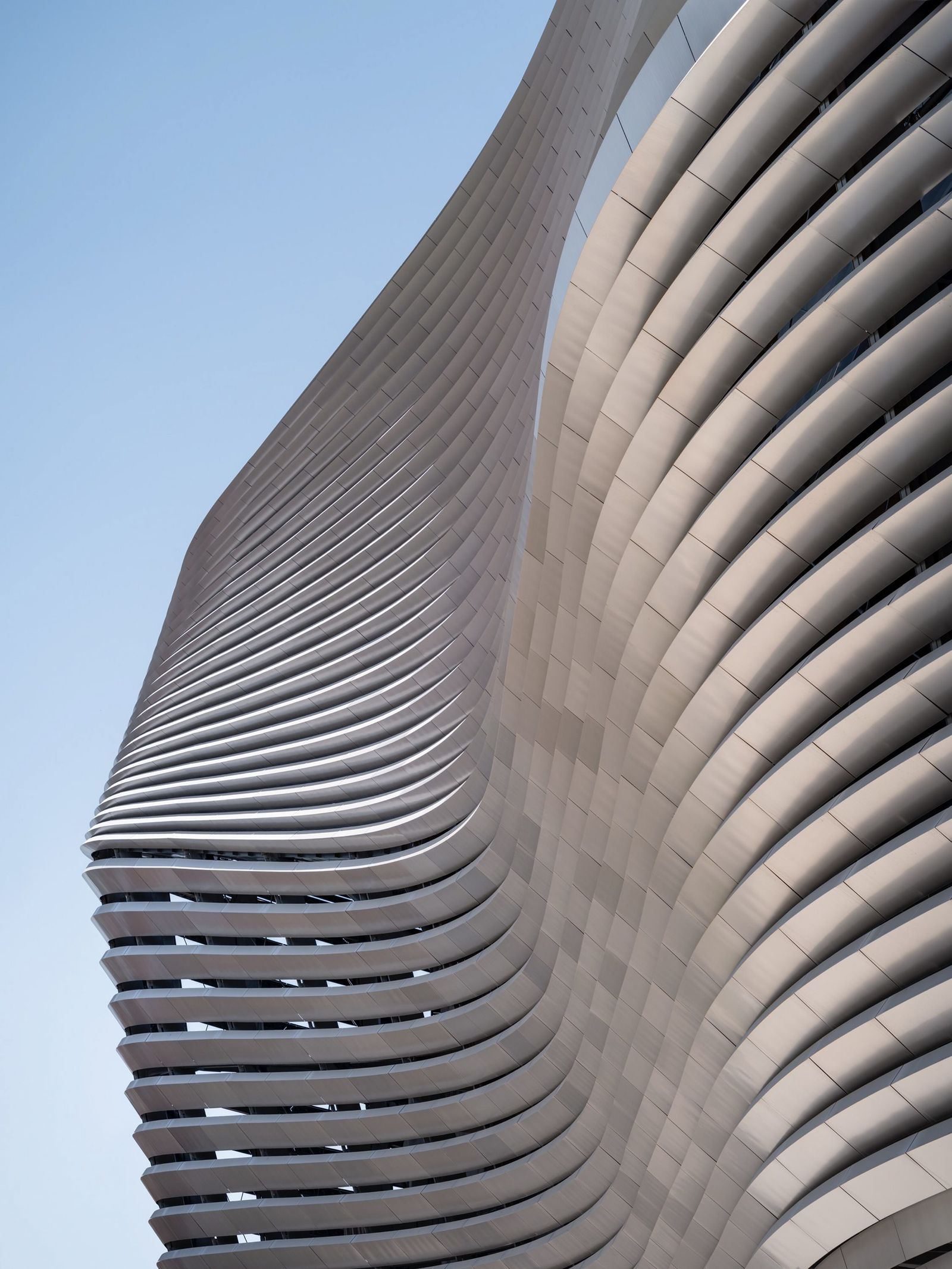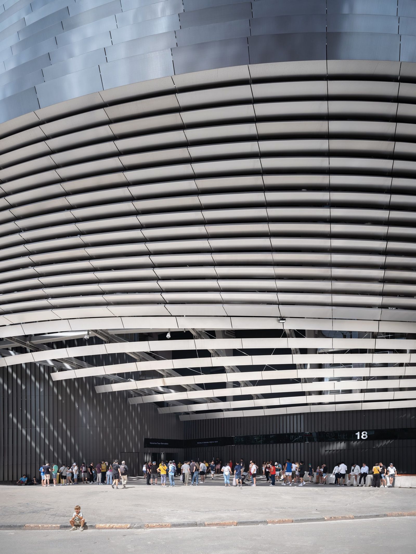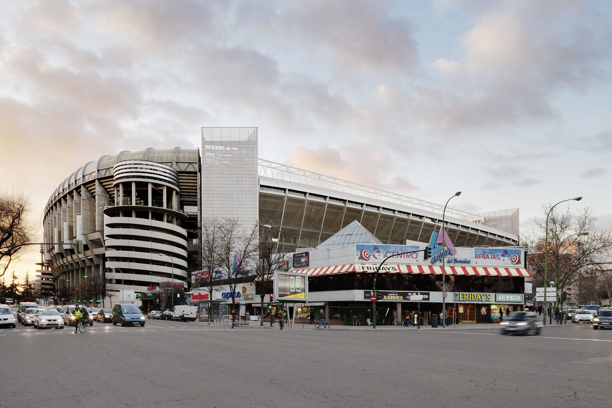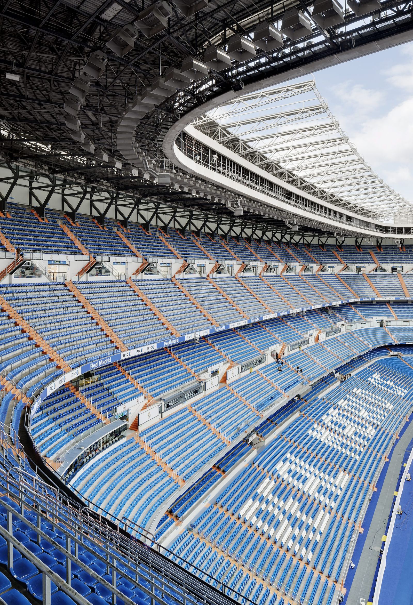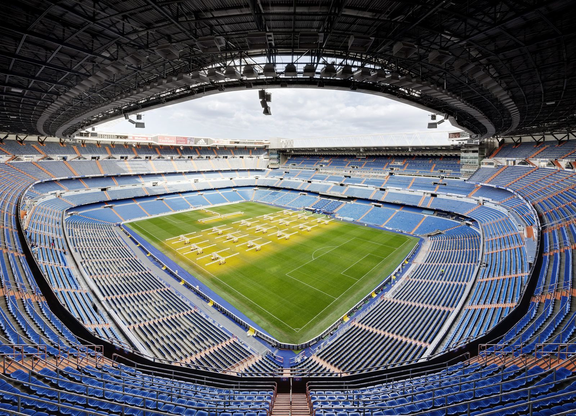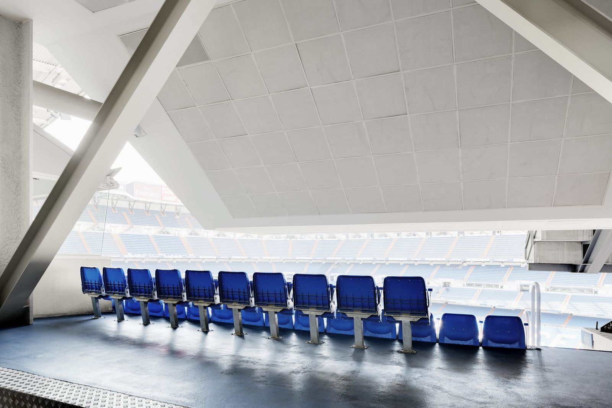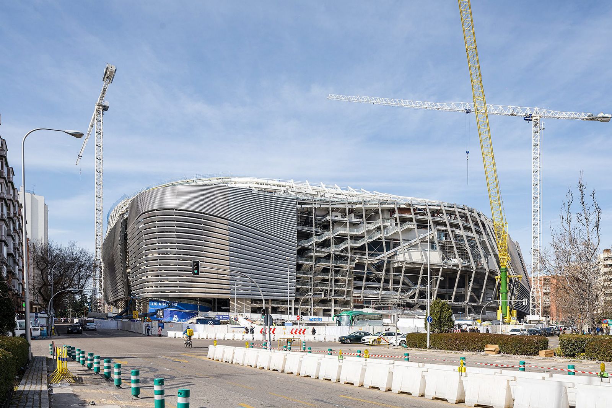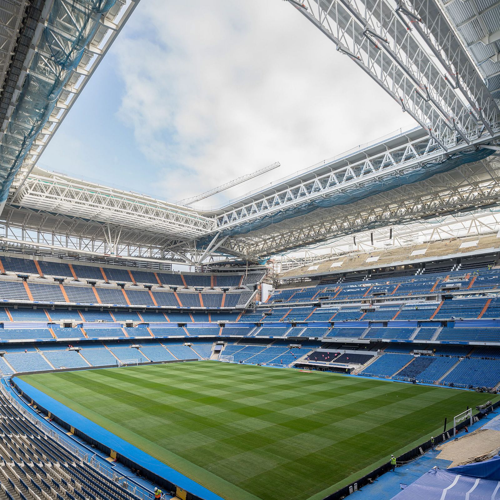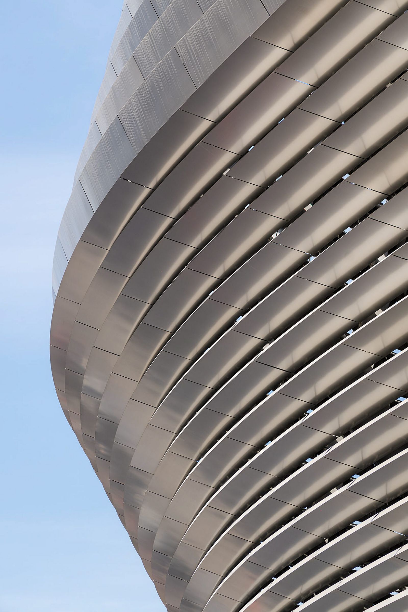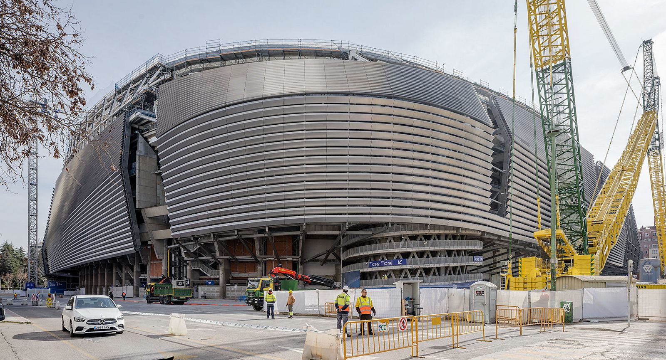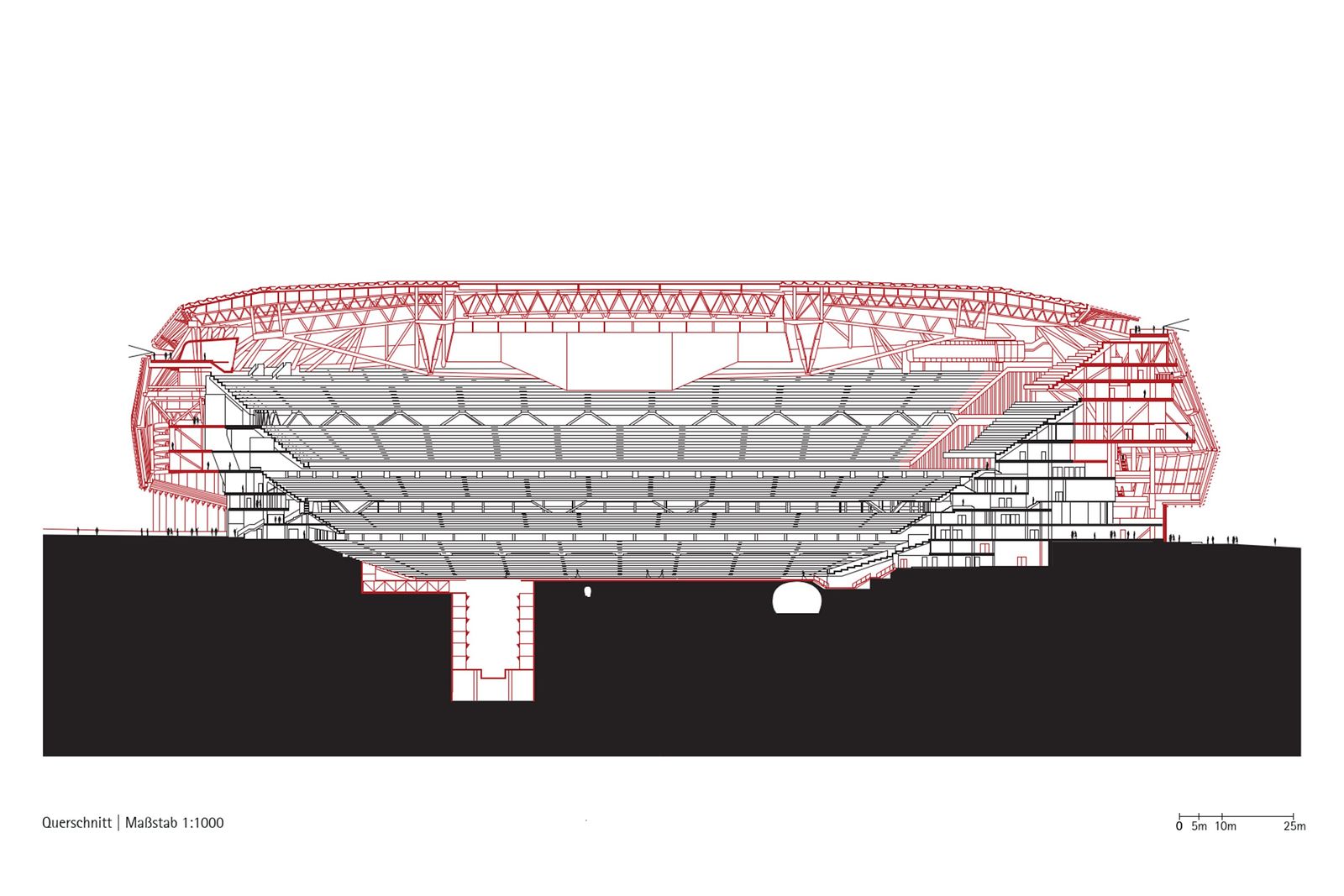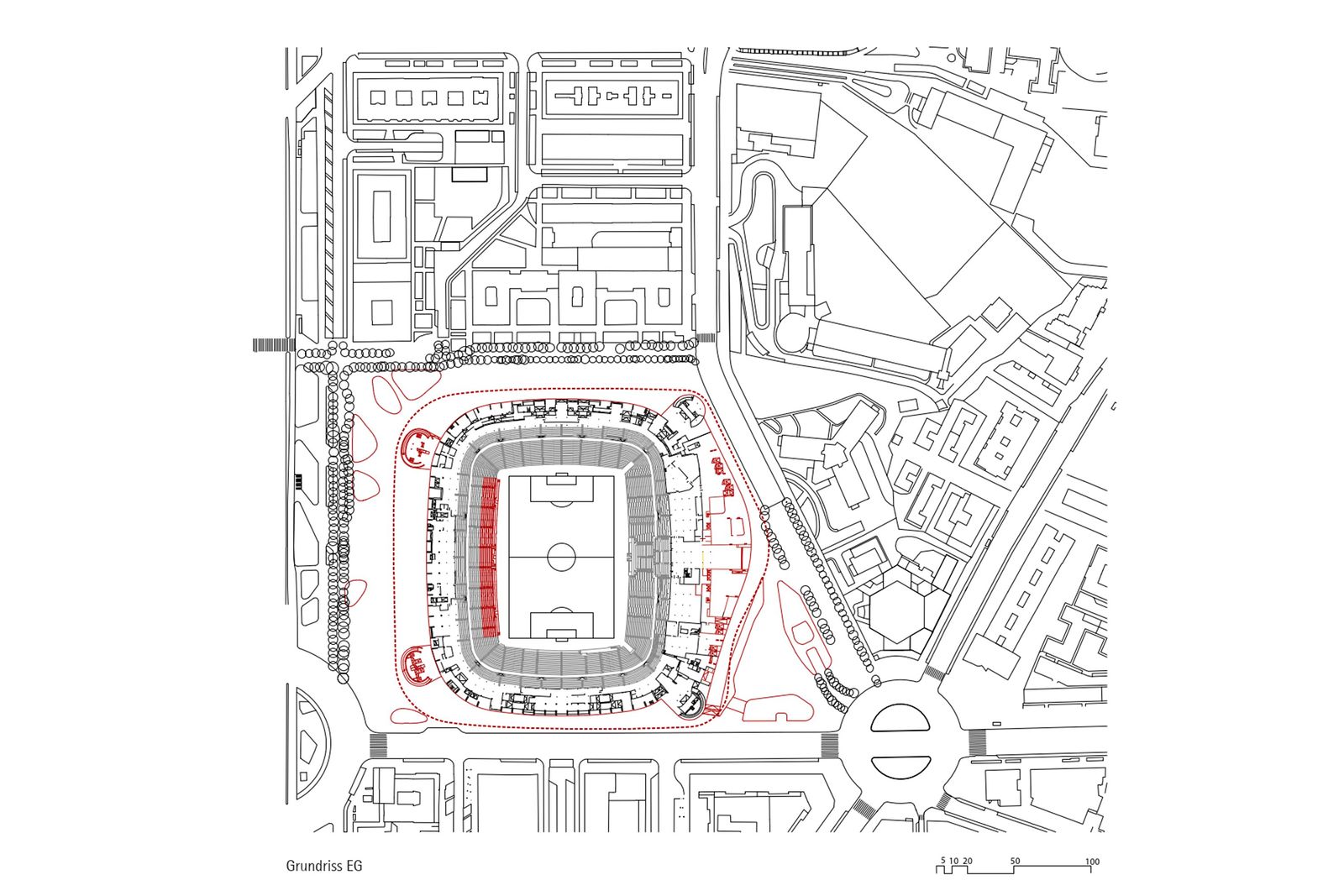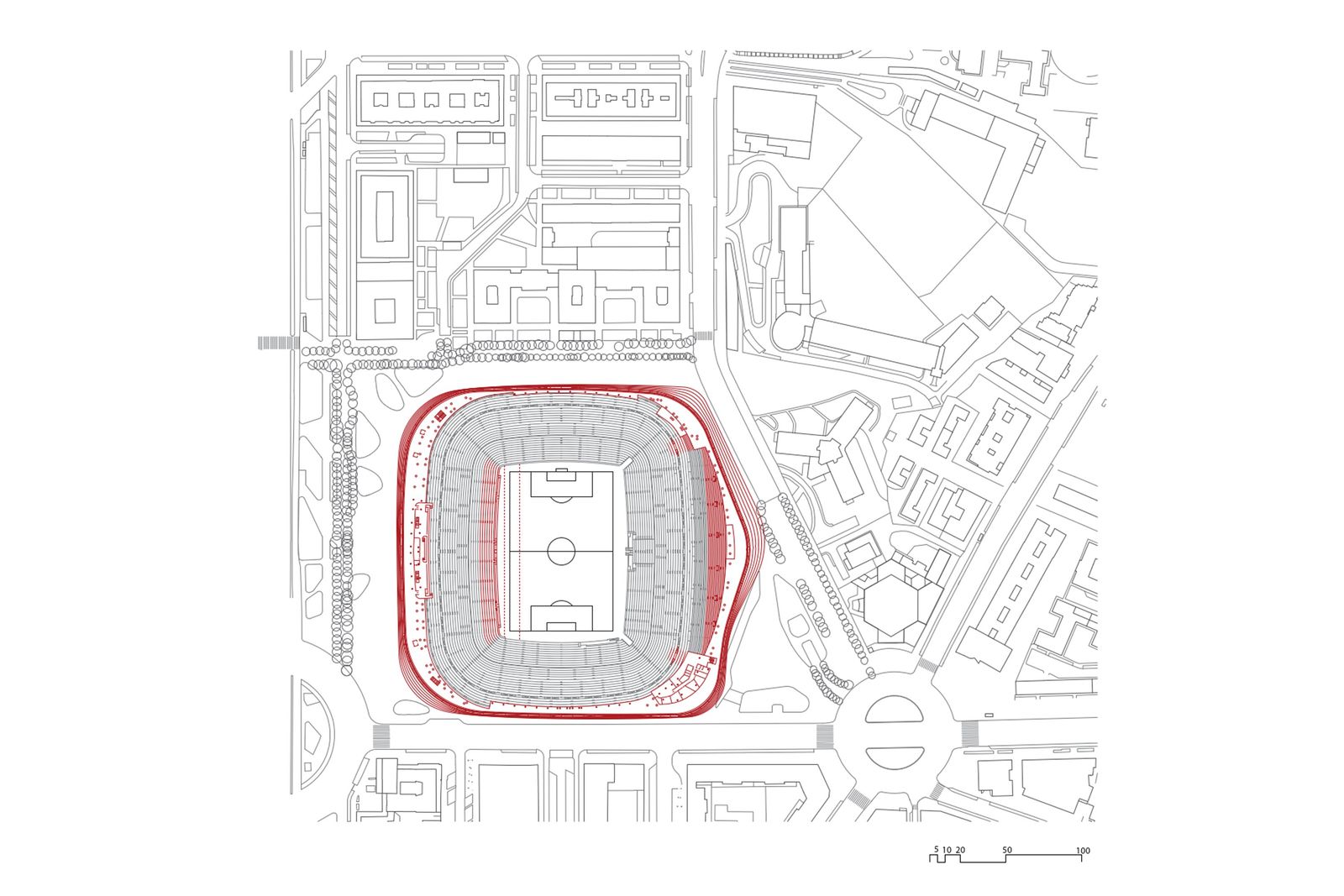A Legend: Santiago Bernabéu Stadium in Madrid
It is an authentic legend: the Estadio Santiago Bernabéu, home of Spanish soccer record-holder Real Madrid. Over the past decade, the stadium has been remodeled and expanded according to a comprehensive master plan. The old Bernabéu’s disparate mix of architecture has been transformed into an innovative and versatile multifunctional arena. A retractable lawn gives way to a fixed ground slab that enables a wide range of events beyond sports. A retractable roof allows the stadium to adapt flexibly to any weather conditions. The existing building was largely retained and enclosed with a new wraparound facade made of stainless steel louvers.
In 2014, the architects von Gerkan, Marg and Partners (gmp), together with L35 Arquitectos and Ribas & Ribas Arquitectos, won first prize in the competition to revamp the Estadio Santiago Bernabéu in Madrid. Since opening in 1947, the stadium has undergone various additions and renovations over the years. The new design establishes a coherent overall concept for the first time. The stadium’s bulk is wrapped by a continuous facade that unites a variety of functions, including the Real Madrid Museum and space for restaurants and retail. When the stadium is not hosting a match, a “skywalk” offers visitors a chance to explore the stadium, making the Bernabéu a public attraction in Madrid beyond its primary use.
In 2014, gmp was commissioned to revitalize the Bernabéu Stadium – Volkwin Marg and Florentino Pérez present the design at a press conference.
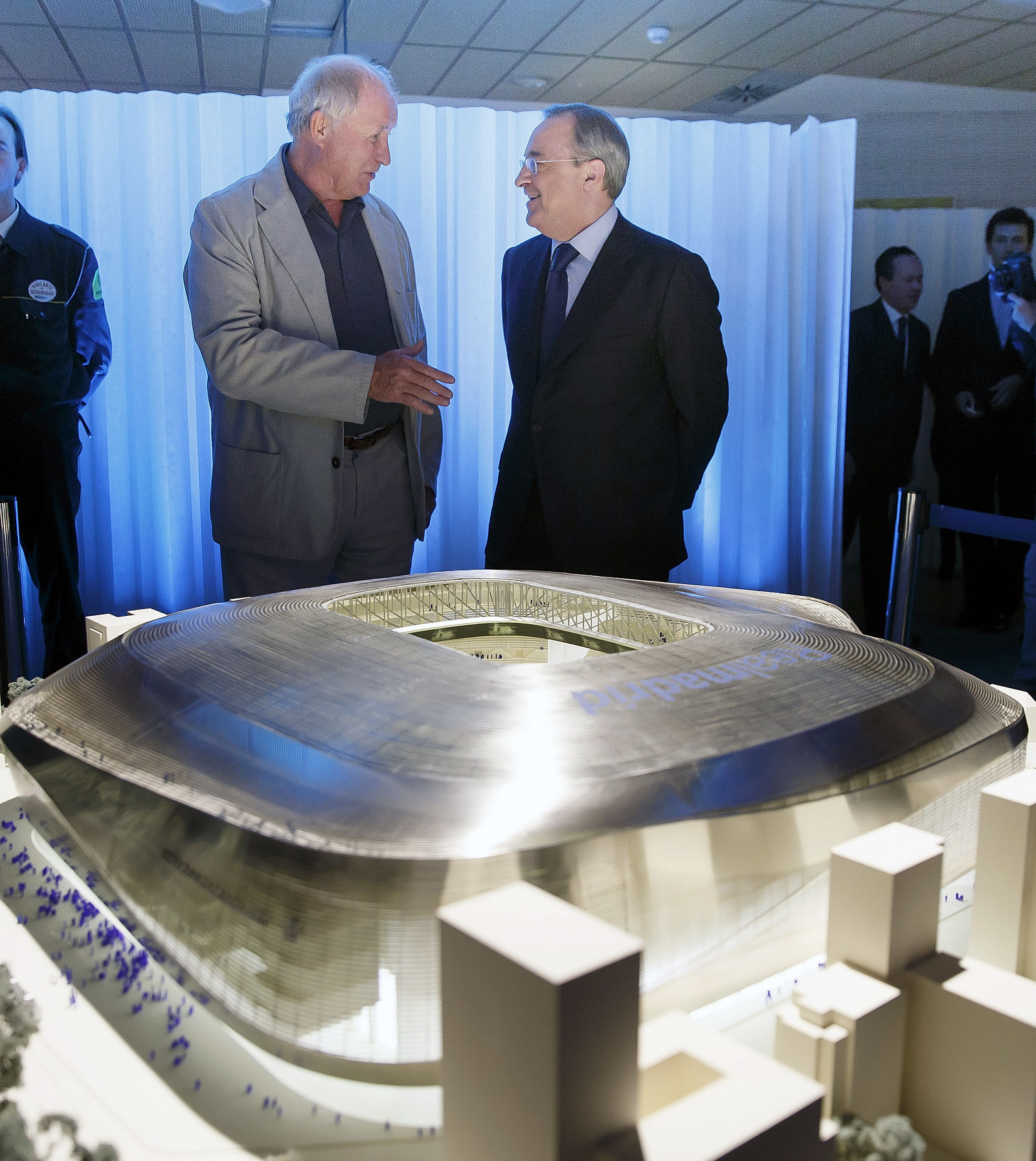
© Getty Images
Our design gives form to the ideas of “movement” and “dynamism.” The stadium’s massing may appear at first glance to be autonomously determined – but in reality it dances within tightly defined parameters. It wraps the stadium’s form, which has evolved over time through numerous alterations and additions, in a vibrant way, allowing for new concepts of use and responding to contemporary urban conditions and structural requirements.
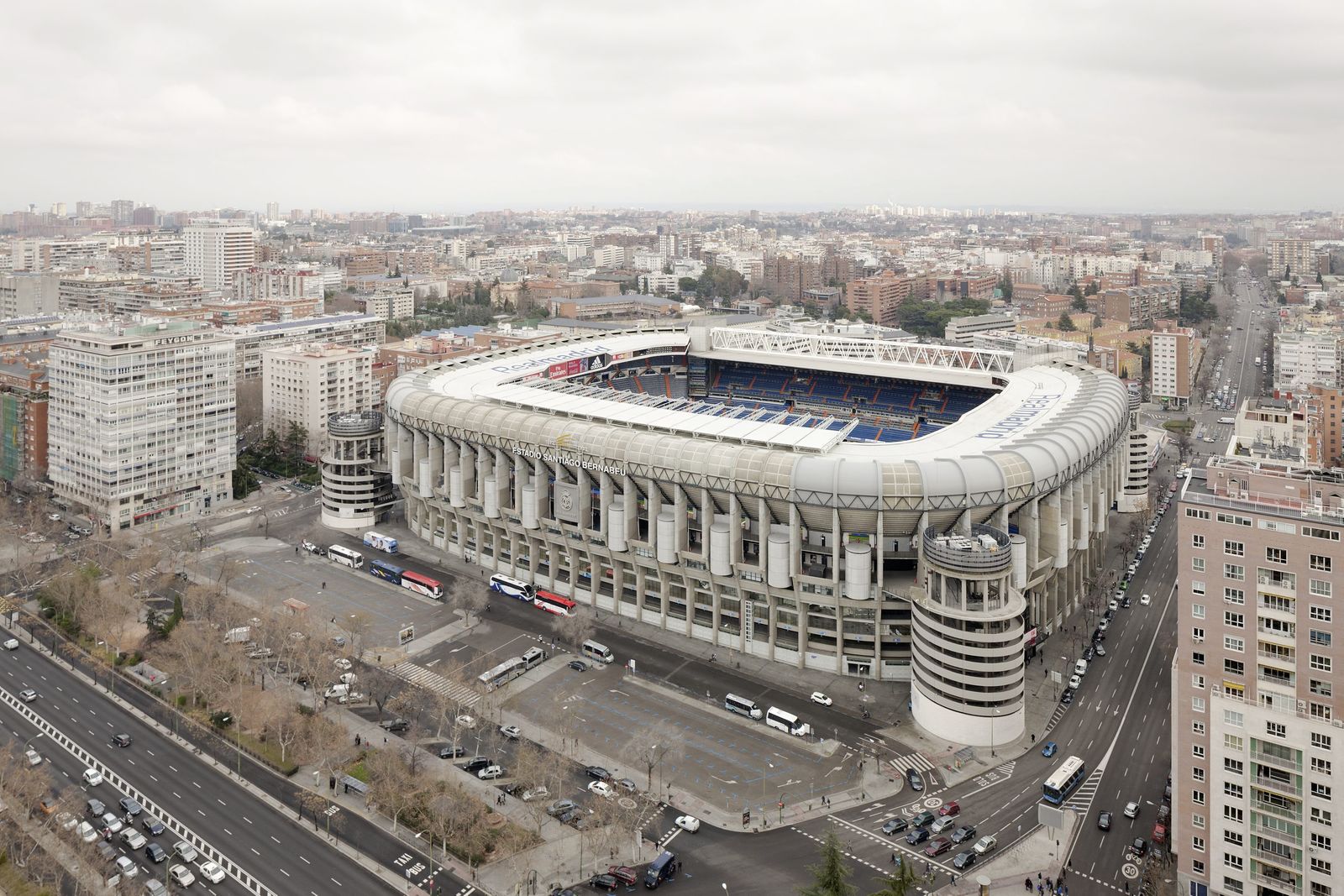
Exterior View, 2015 © Marcus Bredt
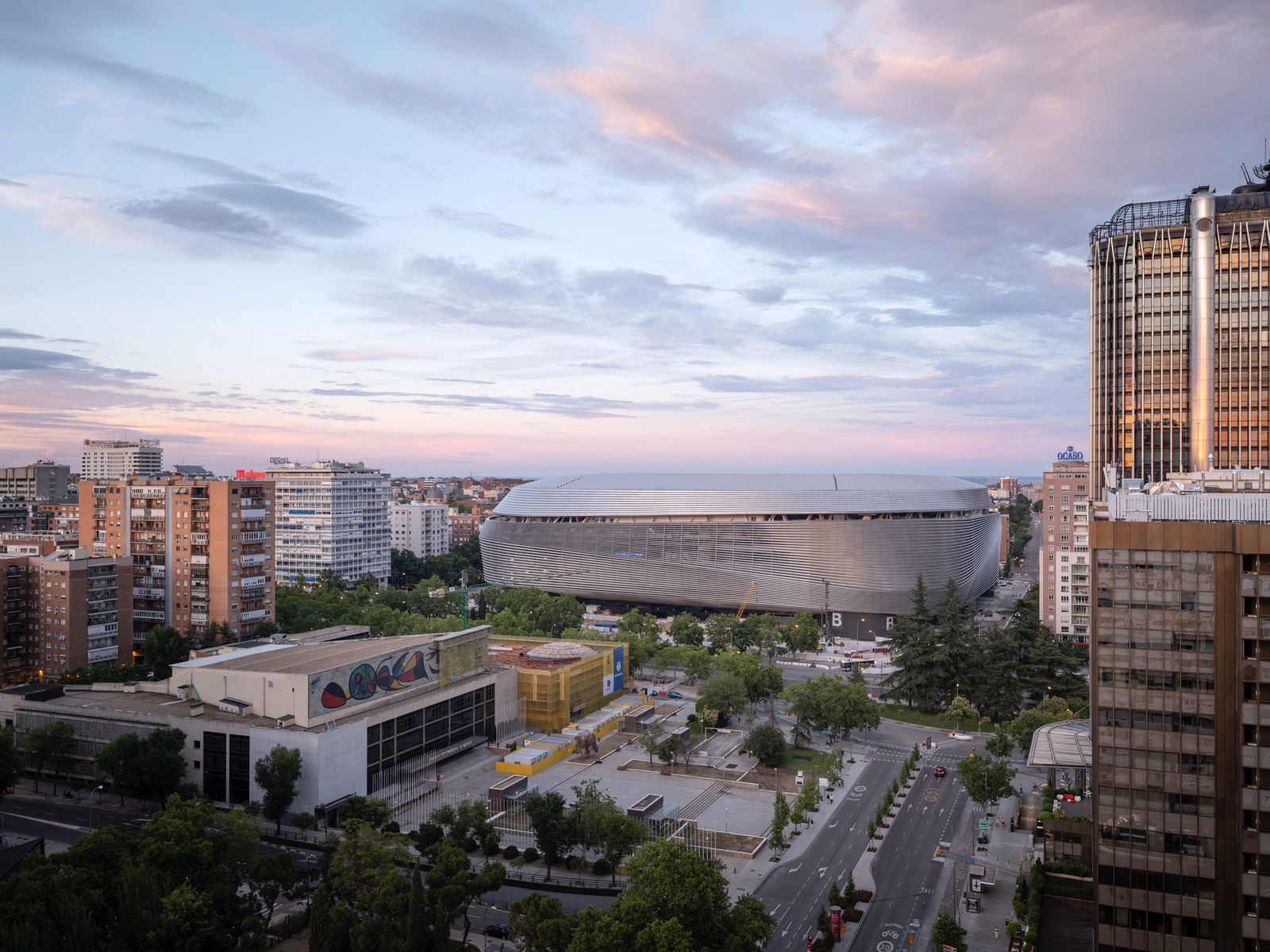
The transformation was carried out without interrupting the soccer schedule. After awarding the commission and following a lengthy planning and approval phase, the client, Real Madrid, appointed the Spanish construction company FCC as general contractor; construction work began in June 2019. Because Real Madrid’s home games during the coronavirus pandemic had to be played in their training center without spectators, work on the construction site was able to proceed uninterrupted for about two years. Upon completion of the roof structure in May 2023, the club’s home games returned to the stadium while construction continued.
Sculptural Shell Endows Special Quality to Public Space
The geometry of the outer shell follows the principles of form-finding and form-making, taking into account both functional considerations and a desire to give the stadium a new sculptural form. Curved stainless steel louvers give the Bernabéu a whole new character and emphasize its status as a Madrid landmark. The horizontal gaps between the metal slats allow for natural ventilation of the stadium’s interior. From a distance, the metal structure coalesces into a sparkling jewel that reflects daylight in myriad ways depending on one’s angle of view. At night, LEDs will allow the facade to be illuminated in diverse scenarios. Future plans also include the mapping of video images onto the facade louvers: on two sides of the stadium, it will be possible to watch soccer games and other events from outside the arena. The stadium’s interior will feature a 360-degree monitor.
The Bernabéu stadium has been given a new, curved enclosure. Two stair towers were shifted and a retractable roof was installed. A retractable natural turf field can be moved to reveal a concrete slab underneath. This makes it easy to host other events in addition to soccer.
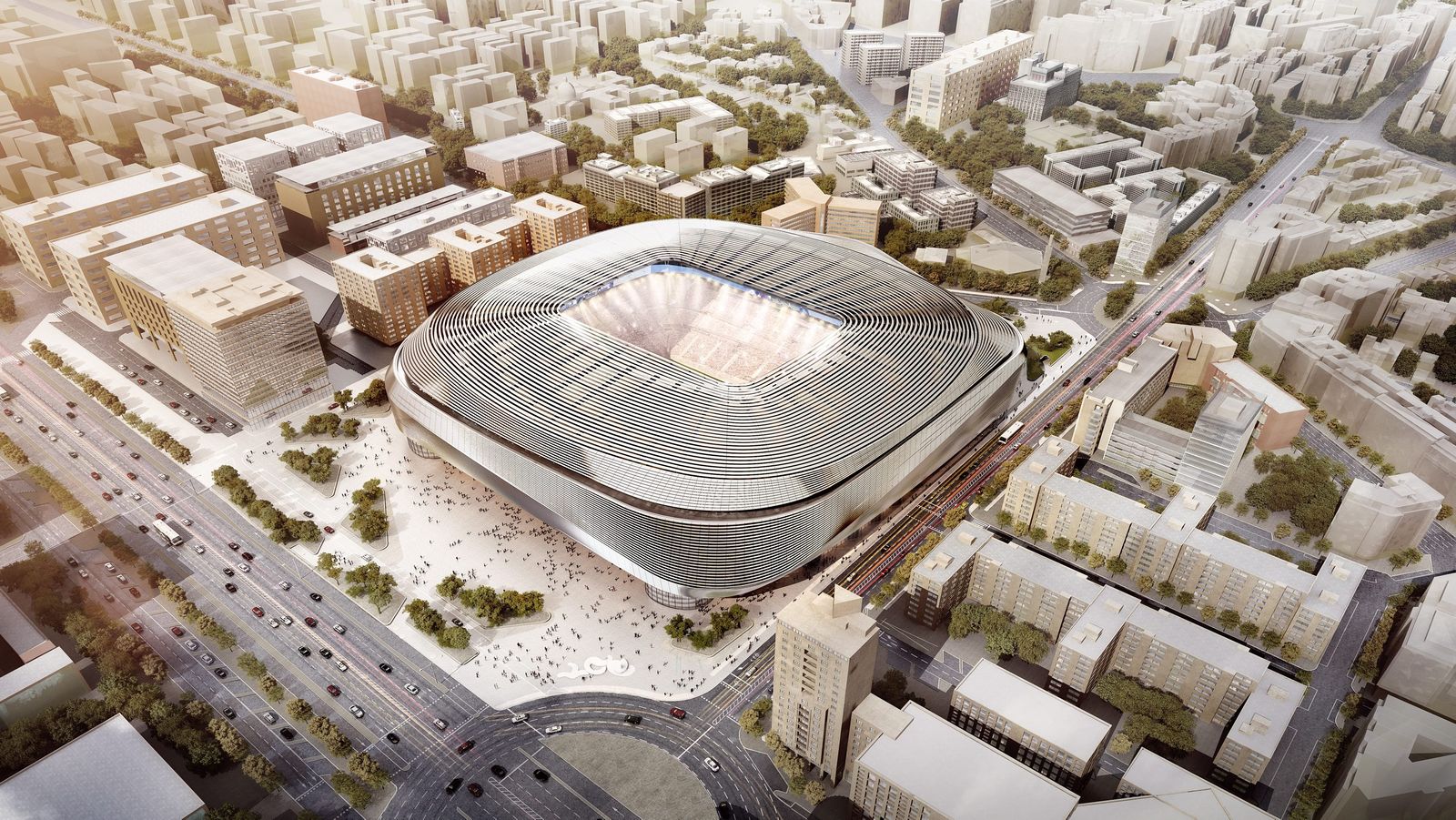
© gmp Architekten
The centerpiece of the newly created circulation space between the stadium tiers and the outer shell is Real Madrid’s club museum – incidentally, the second-most visited museum in Spain after the Museo del Prado. Visitors enter this part of the building, which can be understood as a kind of “black box” situated between the new facade and the grandstands, through main entrances on two levels along the Paseo de la Castellana. The museum is an integral part of the stadium tour, which, on non-match days, guides visitors through the two new concourse towers, into the museum and the club store, out onto the playing field, across the roof terrace, and along the 360-degree skywalk. During soccer games and other major events, additional circulation routes provide access to the arena for up to around 83,000 spectators.
Santiago Bernabéu: From Soccer Stadium to Multifunctional Arena
The remodeling transforms the Estadio Santiago Bernabéu from a pure soccer stadium into a multifunctional arena. The stadium’s prior capacity of approximately 80,000 seats will be increased by nearly 3,000 seats. Above the upper tiers, a new level with a total of 240 VIP and hospitality lounges will offer as many as 1,600 additional seats. The boxes on the west side can be flexibly reconfigured into conference rooms with a view overlooking the field. Where a soccer game is played one day, a concert or other major event can be held the next. This is made possible by a system of movable platforms that allow the soccer turf to be moved in sections and lowered below ground. What remains is a fixed ground slab. This function was employed for the first time when global superstar Taylor Swift performed at the stadium on May 29 and 30.
Client Real Madrid CF
Design gmp · von Gerkan, Marg and Partners Architects, with L35 Arquitectos and Ribas & Ribas Arquitectos
Design for gmp Volkwin Marg and Hubert Nienhoff with Markus Pfisterer
Project Lead for gmp Martin Glass, Nikolai Reich, Sander Troost
Design Team for L35 Alejandro Barca, Ernesto Klingenberg, Alejandro Lorca, Tristán López-Chicheri
Design Team for Ribas & Ribas José Ribas, Inma Ribas, Adriana Ribas
Design Team for gmp Peter Axelsen, Holger Betz, Ruthie Gould, Martin Hakiel, Monika Kwiatkowski, Christian Möchl, Benjamin Moore, Katya Vangelova, Ignacio Zarrabeitia
Design planning Team for gmp Florian Alles, Anastasia Appalonova, Sara Taberner Bonastre, Miguel Carro, Robert Essen, Alessio Fossati, Carlos Gomez, Sarah Lash, Roland Lipusz, Tomasso Mitti, Sonam Mohanani, Victor Pageo, Anastasia Popova, Paulino Poveda, Islam Sabee, Sebastian Seyfarth, Ana Tendeiro, Benedikt Wannenmacher, Marius Wiese, Ignacio Zarrabeitia
