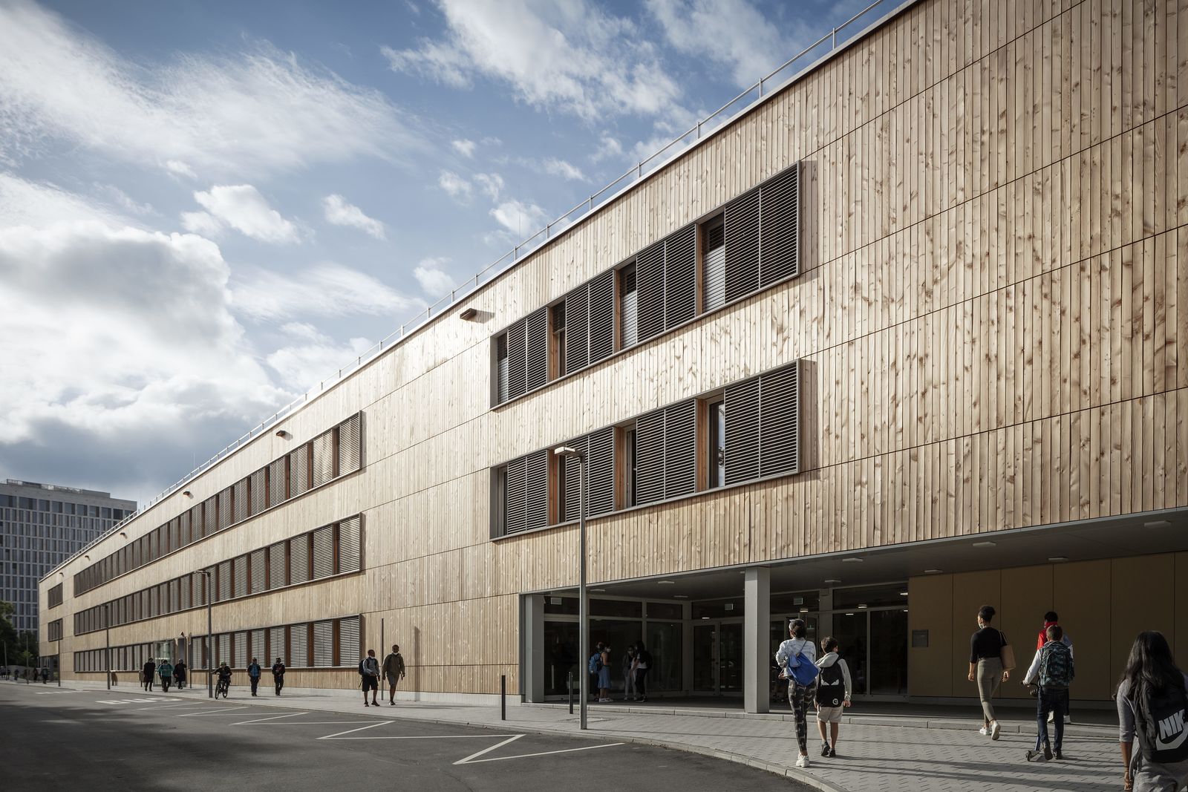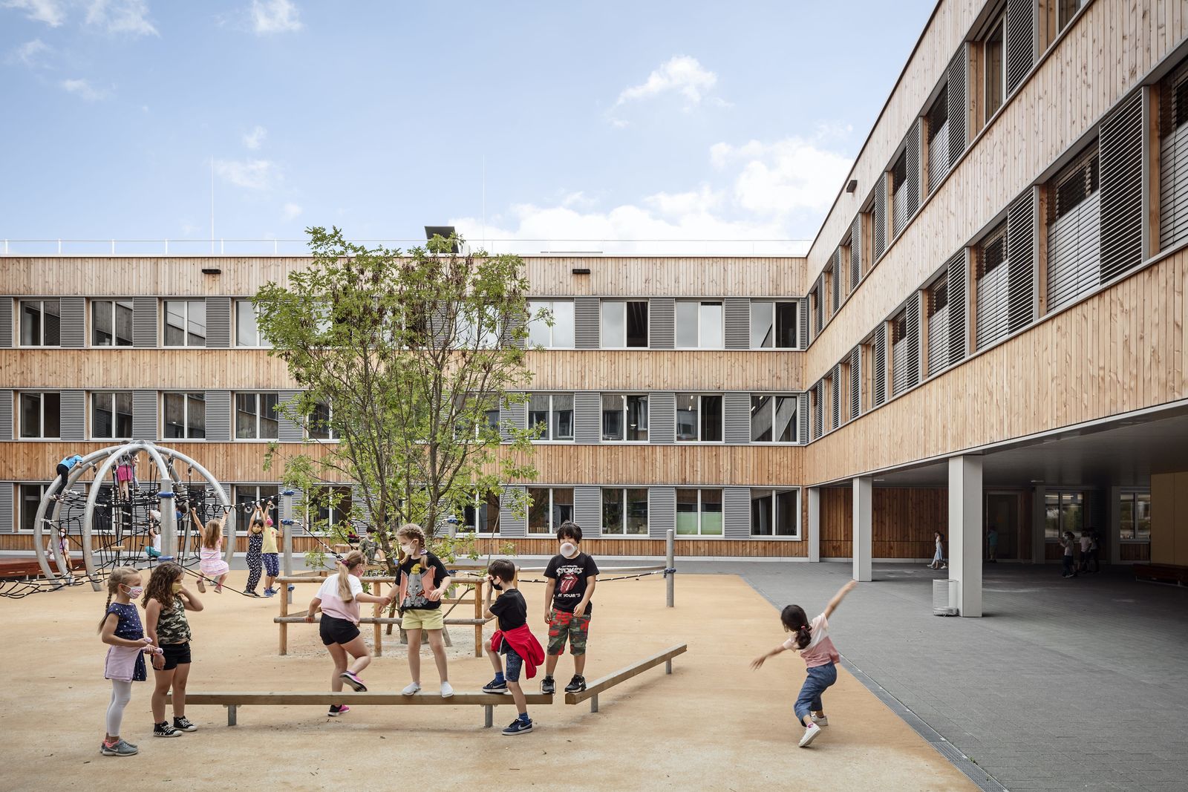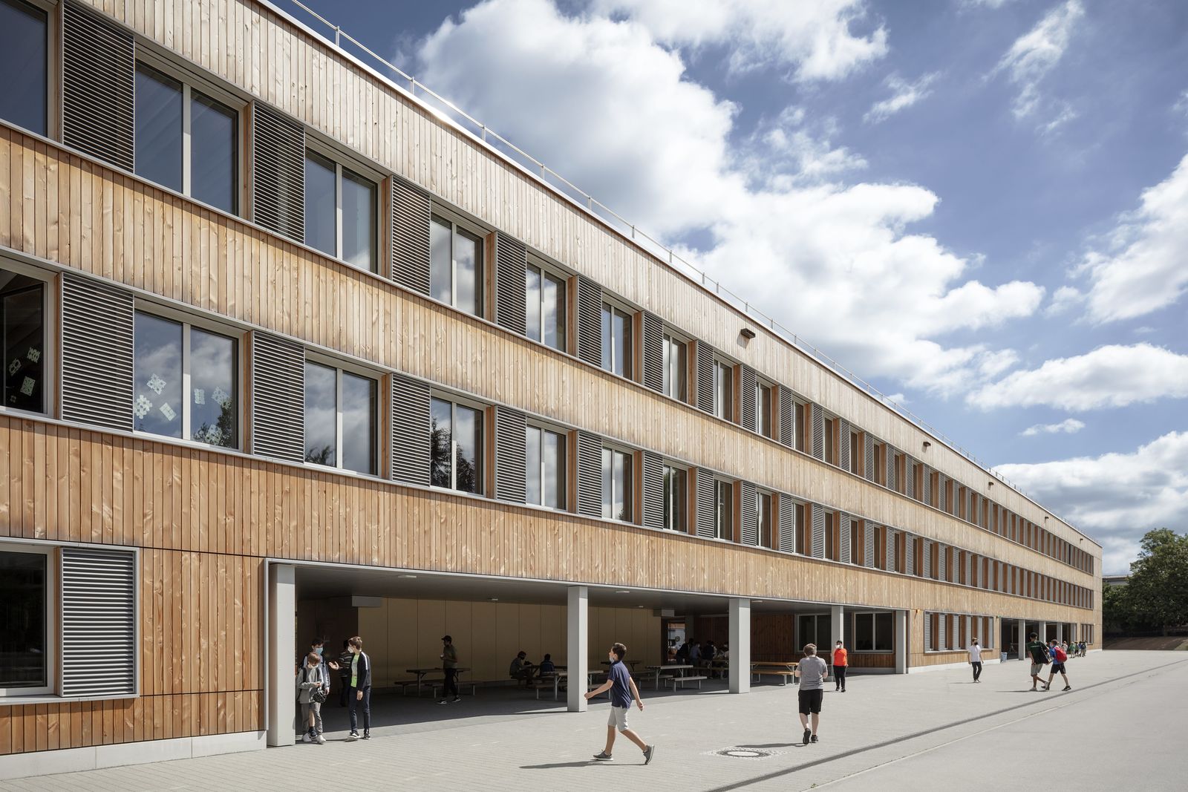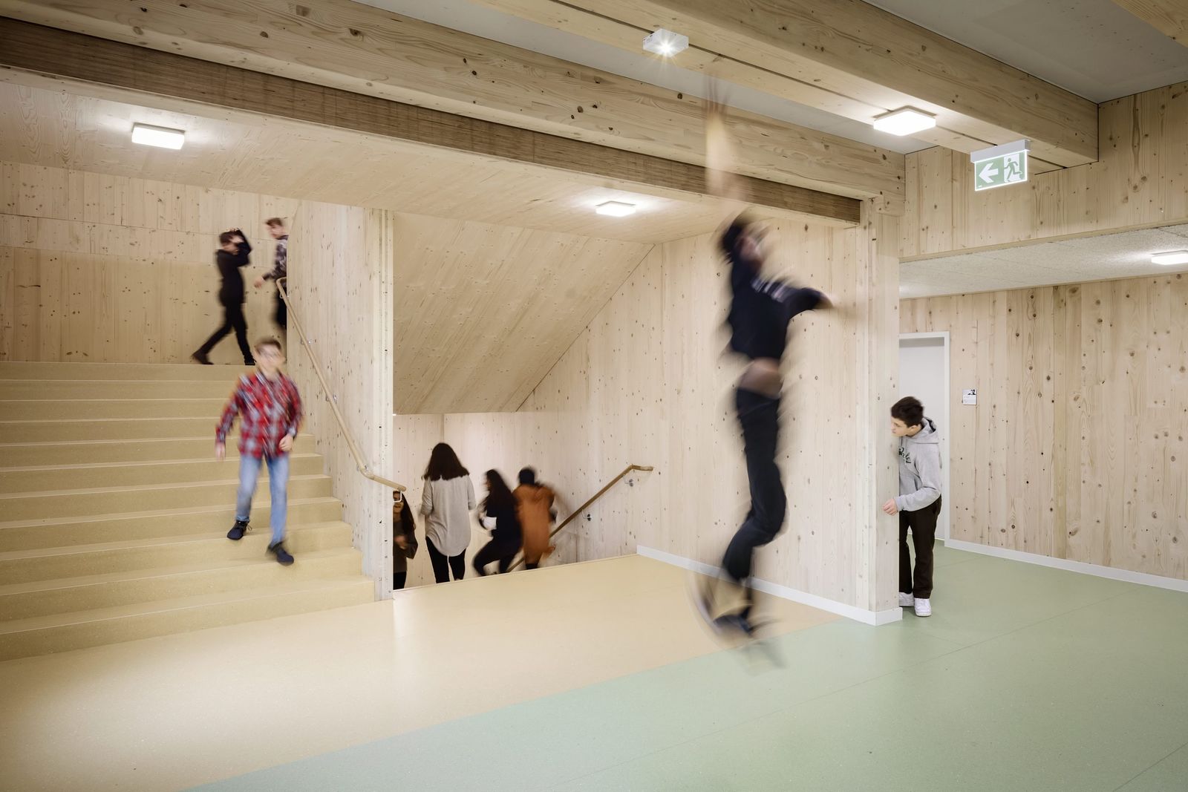Westend School Campus
Interim facility in modular timber construction
In Frankfurt’s Westend, one of the world’s largest school buildings in modular timber construction has been put up. The design and construction of the high school and elementary school building, which consists of about 350 prefabricated modules, was completed in just 24 months. The temporary facility for a total of 2,000 students is intended to be used for between five and ten years, until the permanent Westend school campus has been completed. The design by Architects von Gerkan, Marg and Partners (gmp) is such that the building can be dismantled and the modules reused at another location.

In the summer of 2019, the Adorno High School was the first to move in to the timber building, followed in 2020 by the Holzhausen Elementary School. The school building’s compact symmetrical form responds to the relatively small site while offering an economical design with short distances within the building: the high school and the elementary school, each of which has six parallel classes per grade level, are consolidated in a three-story building with two internal courtyards for school recess activities. All classrooms face the quieter sides of the campus to the west and east, and the two courtyards, one at the center of each of the schools.

In total, the modular timber building comprises about 5,000 cubic meters of wood from Central European forests. Because timber is a renewable raw material, the school building only produces one quarter of the carbon dioxide emissions of a comparable building in solid construction. At the same time it meets a very high energy conservation standard, bettering the values stipulated by the current Energy Conservation Regulations (EnEV) by 30%. In addition, the modular construction meant that the construction time was reduced by about 60%. The individual elements for floors, facades, and walls were prefabricated in a Swiss factory, assembled in final assembly buildings where they were protected from the weather, transported to the building site in a precisely planned sequence and then lifted into their final position using a heavy-duty mobile crane.














