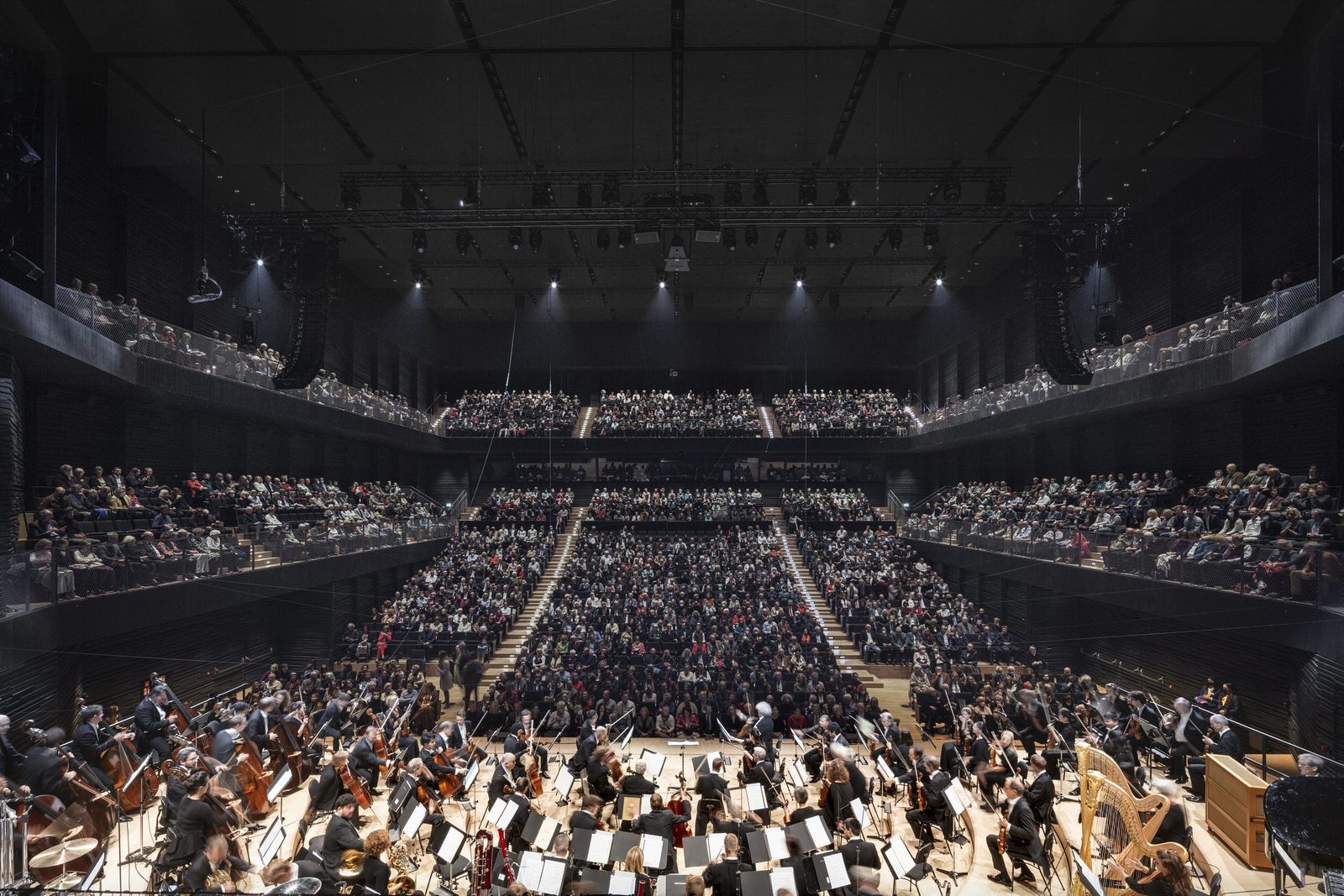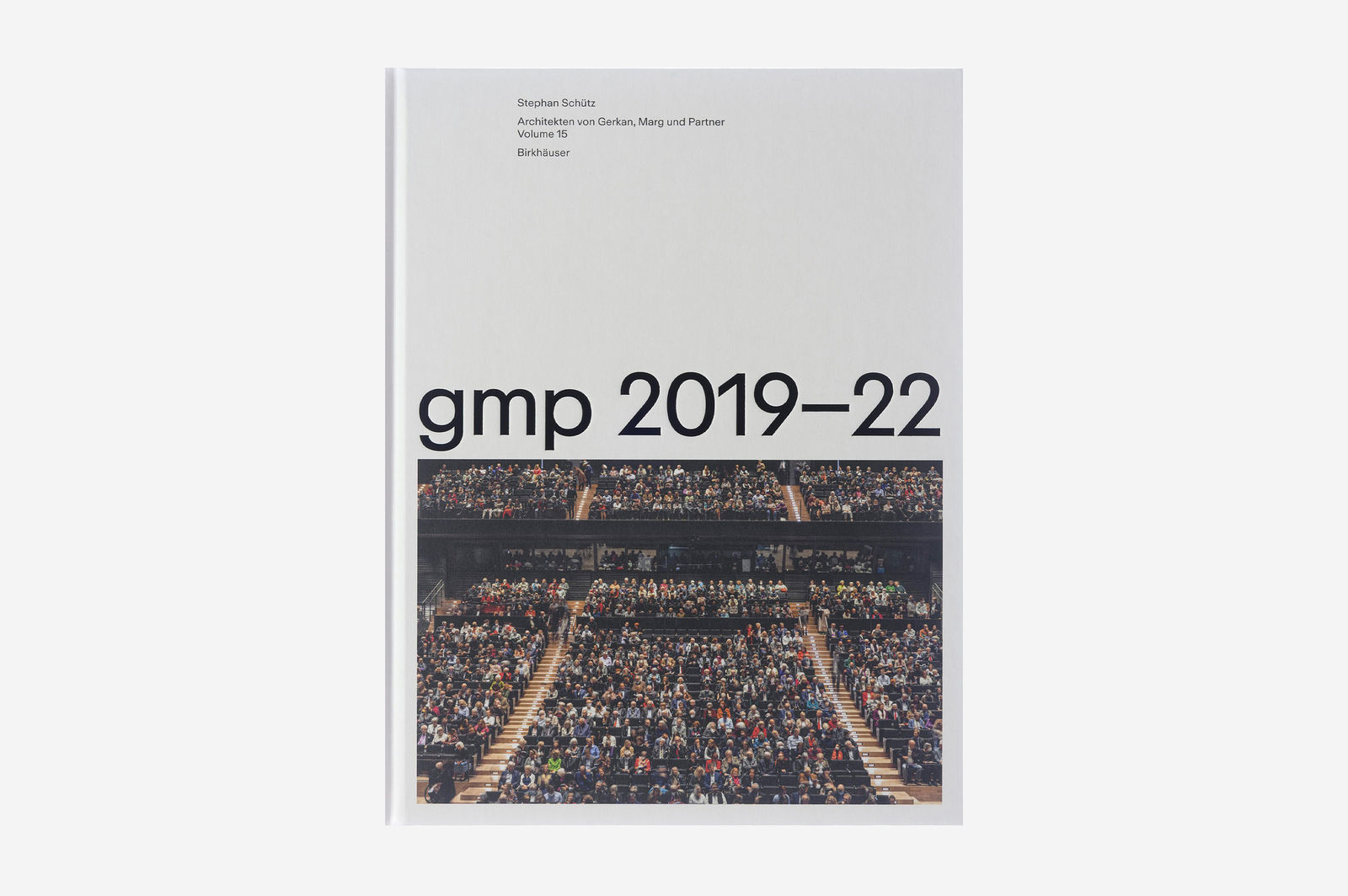gmp commissioned with design of Gasteig interim
From 2020, the Gasteig Cultural Centre in Munich will move to an interim location in Munich Sendling for the five year refurbishment period. As a result of a two-stage negotiated procedure, gmp Architects von Gerkan, Marg and Partners has been commissioned to design the new temporary concert hall and the conversion of the adjoining hall E. The practice’s design combines an effective, sustainable, modular building method with the requirements of an acoustically sophisticated concert hall for the Munich Philharmonic Orchestra and many other artists and guest orchestras. As Europe’s largest cultural center, the Gasteig combines important cultural and educational institutions under one roof. Since its opening in 1985, this prestigious venue has been home to the Munich Philharmonic Orchestra, with a dedicated concert hall. For the period of the general refurbishment, a site in Sendling owned by Stadtwerke Munich was identified in a feasibility study as an interim solution. As a temporary venue, the modular new building—for a concert hall with 1,800 seats, together with the foyer in the converted hall E— will form the heart of the new cultural location.
The gmp design is based on a concept aimed at an economic implementation of the construction—an external steel construction that defines the straightforward, rectangular shape of the new building forms the envelope of the timber construction for the concert hall inside it. Designed as an extension, the new building connects seamlessly with the existing hall E. In addition, a generous forecourt is created towards the Große Stadtbach by continuing the existing building fronts.
The two buildings form a spatial as well as a functional unit. Visitors enter the complex via the main entrance at hall E, which also accommodates all ancillary functions such as the foyer, cloakrooms, a bar, as well as seminar and meeting rooms. The hall also accommodates the stairwells and lifts needed for the audience to reach the upper tiers of the auditorium. The levels of the tiers in the new auditorium perfectly match those of the existing building. An area is located between the facade and the auditorium to serve as a buffer that balances the temperature between the interior and the outside. In addition, this area accommodates all ancillary functions such as changing rooms, stores, tuning rooms, and escape stairways.
The construction of the temporary modular building consists of two separate systems, thereby enabling a very short construction period and easy dismantling and reconstruction; the external envelope has been designed such that the steel structure and facade can be economically erected using systems commonly available in the market. In parallel to the construction of the shell, prefabrication of the concert hall can proceed. With the aim of achieving first-class acoustics and a comfortable interior atmosphere, this is to be constructed using a solid wood push-fit system which will be assembled on site.
For the implementation of the design, gmp, acting as master planner, will lead an interdisciplinary team of experienced experts in the design of concert halls and theatres.













