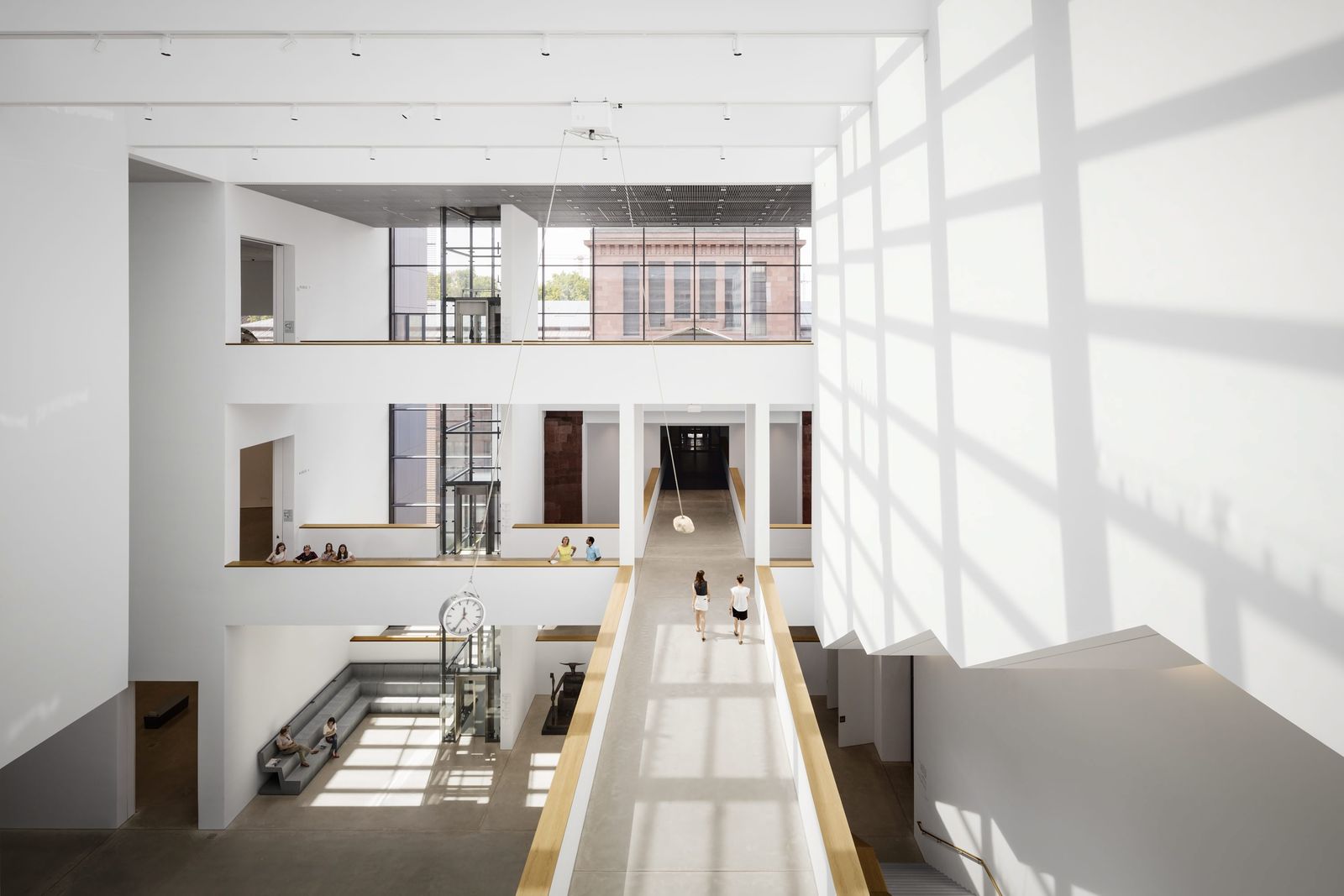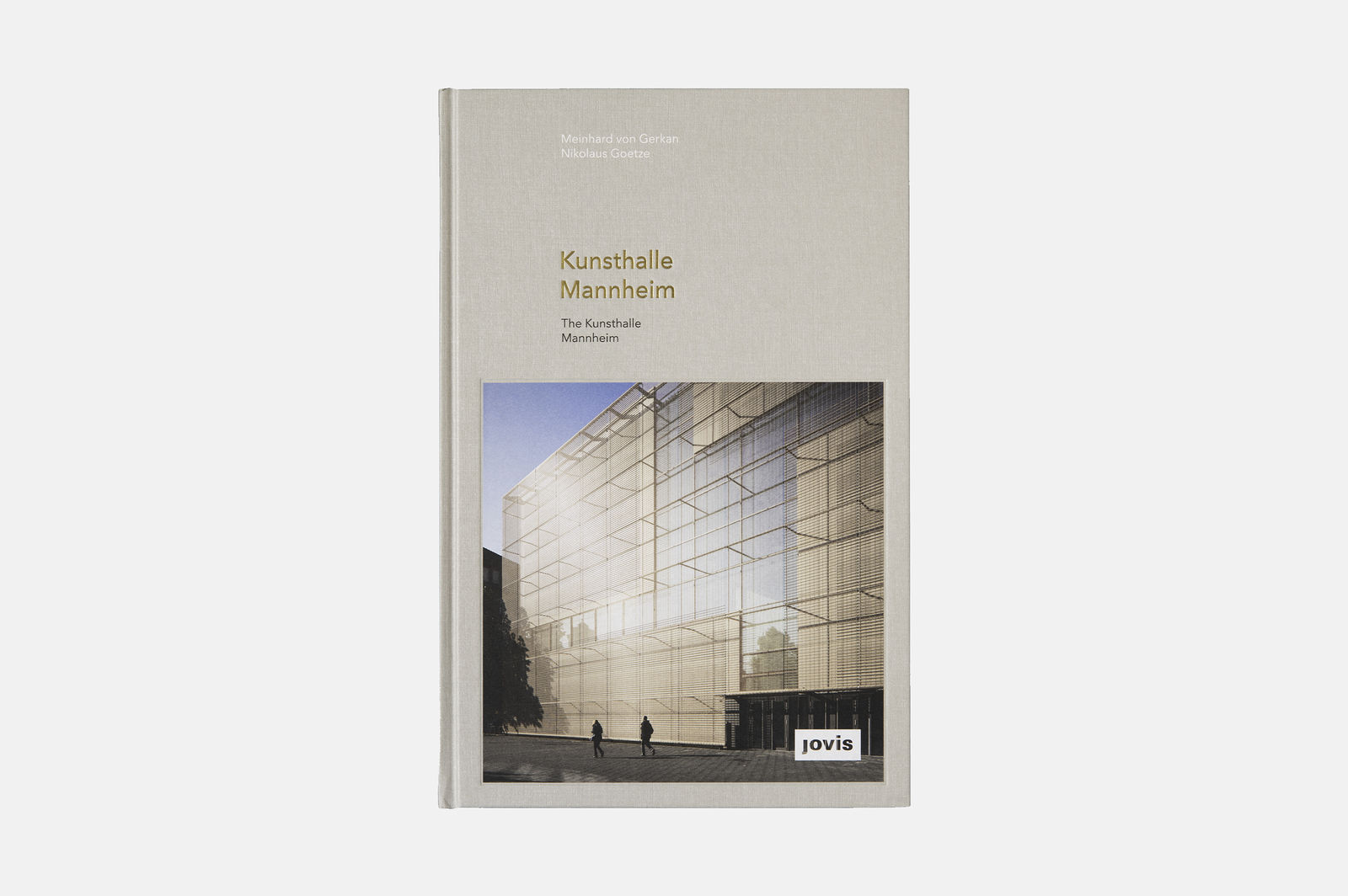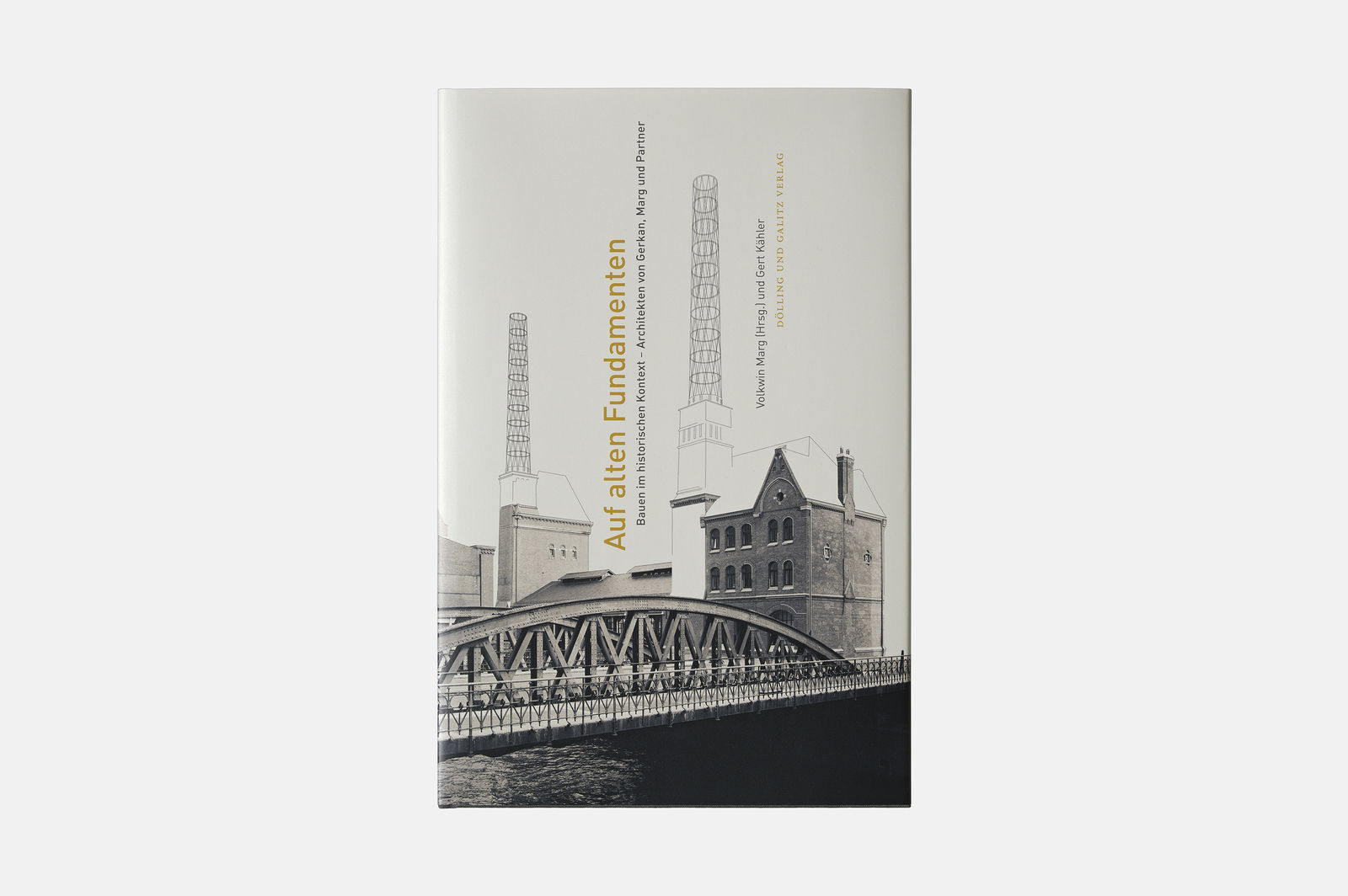At the Grand Opening, the Kunsthalle shows its artworks in the new building for the first time
Subsequent to the new building of the Kunsthalle Mannheim being handed over to the city and its citizens in an official ceremony at the end of 2017, a three-day grand opening follows at the beginning of June. With the artworks, which have moved into the various exhibition areas of the old and new buildings during the last months, the intended coexistence of art, architecture, and urban landscape can be experienced as designed by the architects von Gerkan, Marg and Partners. The new museum building at Friedrichsplatz in Mannheim links up with the existing Art Nouveau building, the so-called “Billing” building, and has been designed as a “city in the city.” Within a simple overall structure, individual cubes have been arranged in an inspiring composition to provide exhibition space and rooms for supporting functions. They enclose a central atrium and are linked via galleries, terraces, and bridges. In analogy to the elements that make up urban environments—buildings, blocks, streets, and squares—varied circular routes are created for the visitors through closed and open spaces with changing vistas and outlooks. Nevertheless, visitors find it easy to get their bearings in the museum, which replicates the straightforward, ordered structure of the “city of squares” that is Mannheim. At the same time, every situation along the route of the exhibitions offers new impressions—just as in cities no place is like another owing to the diversity of the architecture, changes in the building lines, and recesses, squares, and open spaces. As had already been envisaged at the time of the foundation of the Kunsthalle a hundred years ago, it is given a prestigious elevation towards the park at Friedrichsplatz. From there, visitors enter the central atrium via the new main entrance. The atrium is the point of orientation and also the starting point for the circular tours through the exhibition areas on three levels, two of which are connected with the Art Nouveau building via the historic Athene tract and from there with the open-air sculptures garden. The exhibition concept consists of large spaces with light ceilings, which can be used in various different ways, and two cubes with side lighting. On the third floor a roof terrace has been integrated in the circular tour, from where visitors can enjoy the panoramic view of Friedrichsplatz with the distinctive water tower. This space concept results in the museum and city spaces being functionally and visually interwoven, ensuring that the art radiates out into the city through the architecture and also that the city flows virtually without barriers into the rooms of the new buildings.
The facades are cloaked with a transparent metal mesh with bronze-colored coating that defines the external shape of the building and creates a respectful dialogue with the sandstone color of the neighboring buildings. Varying degrees of transparency are achieved with different mesh widths. Thus, the integrity of the overall building shape is preserved so that the individual volumes can be seen in their graded differences from close up or further away, by day and by night. Just as the urban structure of a city provides the ordering context in which each individual building expresses itself, the “city of art” concept creates an architectural framework which gives rise to an identity and, at the same time, provides maximum flexibility for the curator.




















