CITIC International Building in Shenzhen
A High-Rise Complex in the Urban Heart of Shenzhen
The Futian District in Shenzhen is currently undergoing a phase of intense densification. Whilst this transformation is going on, the architects von Gerkan, Marg and Partners (gmp) have completed the CITIC International Building on one of the last available sites along the central Shennan Middle Road. The 258-meter-tall office tower combines urban density with publicly accessible areas and integrated open spaces. Main user of the complex is the CITIC Group — an international corporation active in finance, industry, and infrastructure.
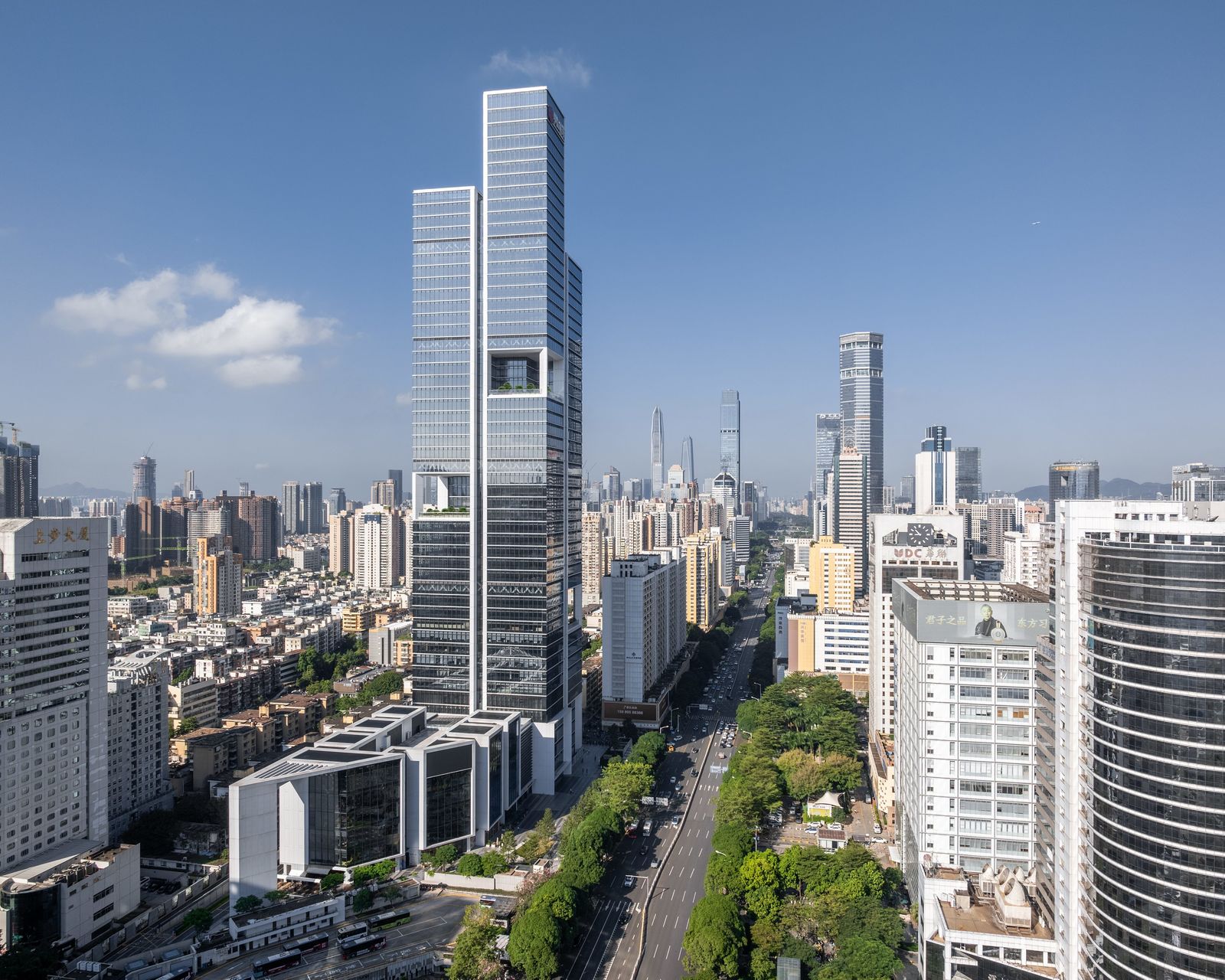
Located on the city’s prominent east-west axis, the tower serves as a precisely placed landmark within the dense fabric of this metropolis in Southern China. Its tapering site occupies a pivotal urban juncture: to the west, it borders the skyscraper clusters of Futian; to the north, the view extends past Luohu’s commercial buildings toward the hills in the hinterland; and to the south, the horizon extends across the Shenzhen River, which marks the border with Hong Kong’s New Territories landscape.
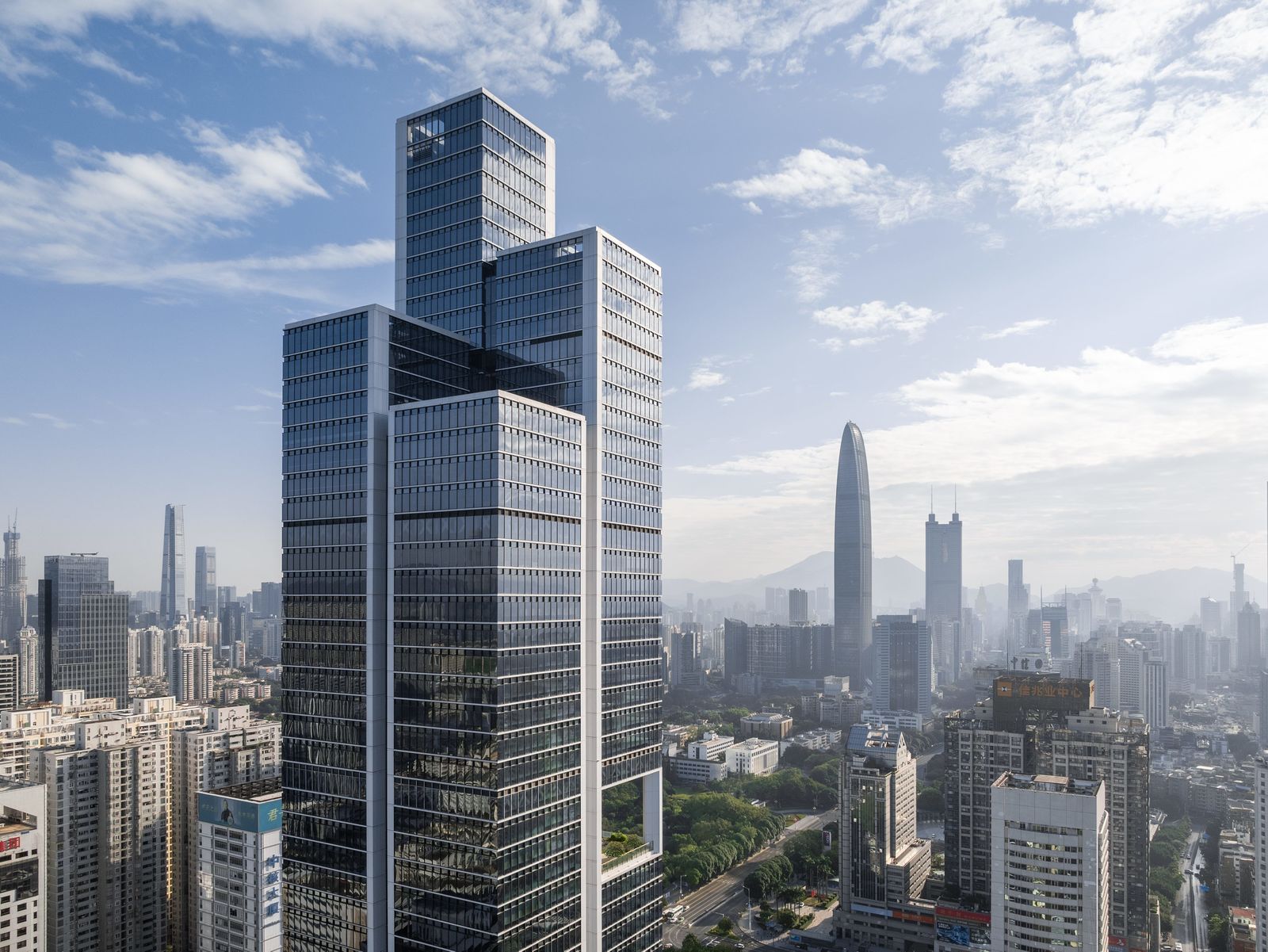
The shape of the building resonates with these geographical features and is a key element of the design concept: four slender volumes with different heights create a dynamic silhouette. Landscaped rooftop terraces add open spaces to the building and connect it to its surroundings. At the base, a four-story podium houses public amenities such as restaurants and retail outlets that help create a vibrant street scene. Vertical recesses in the facade give the complex a human scale and articulate the structure of the office tower.
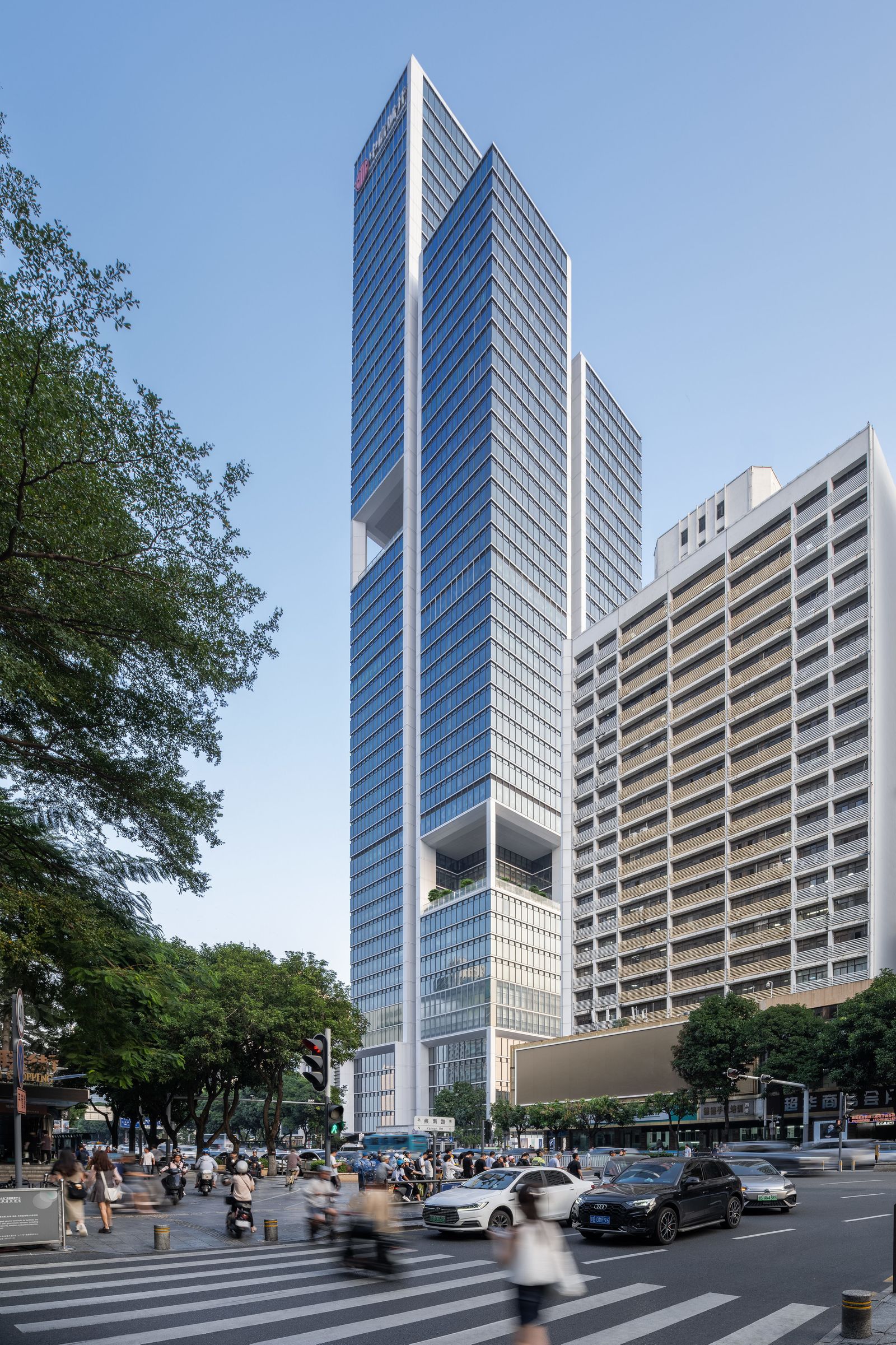
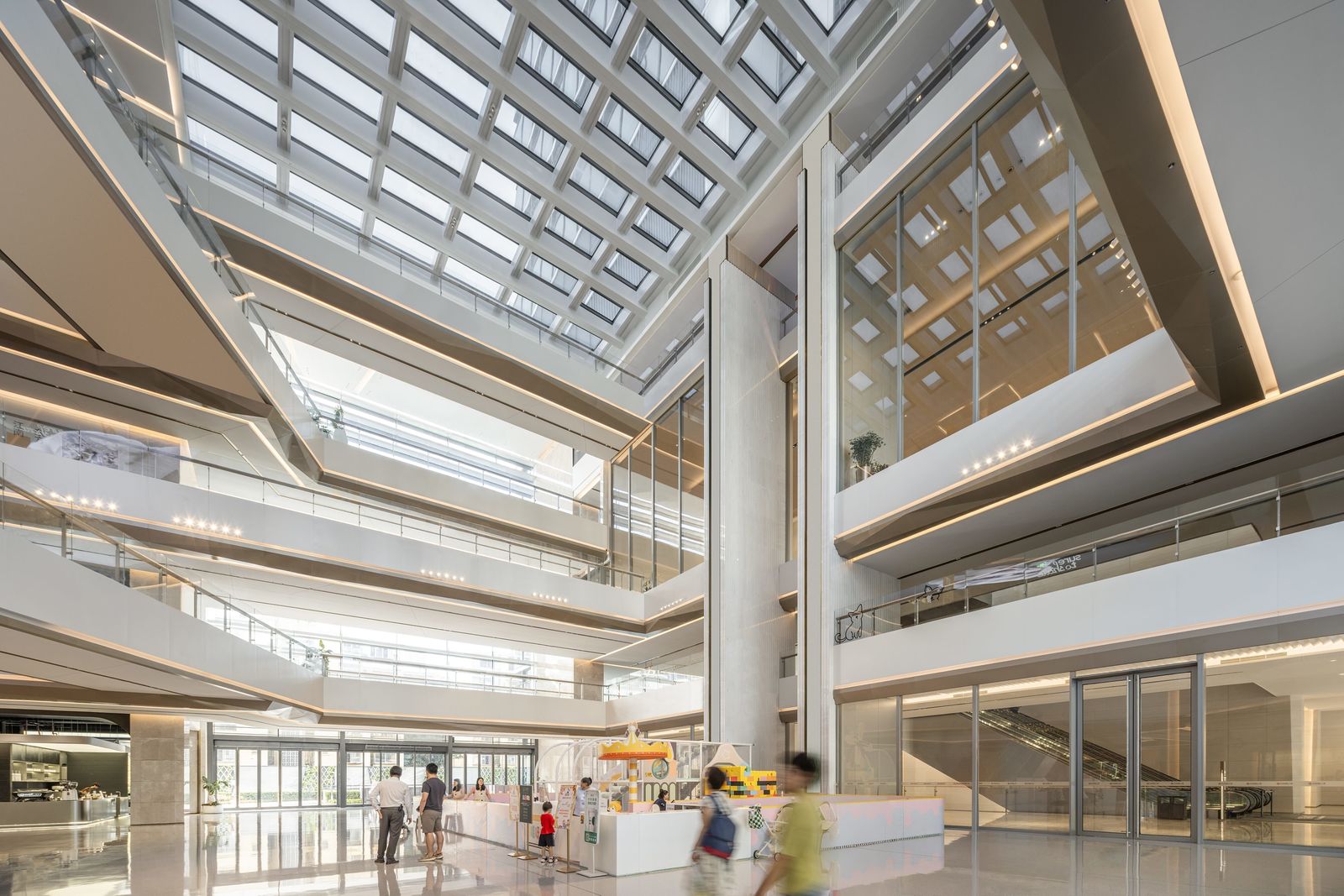
CreatAR Images
Strategically placed four-story loggias further subdivide the building’s appearance and open views in all directions. Designed as “sky gardens,” these planted spaces provide areas for short breaks and informal interaction during the workday. These communal zones foster encounters with colleagues and can also function as places of retreat. The adjacent open atriums link the gardens to the office areas, connecting indoor and outdoor spaces both visually and functionally. At the same time, they introduce horizontal elements into the vertical structure of the high-rise, strengthening the social fabric among office units and their occupants.
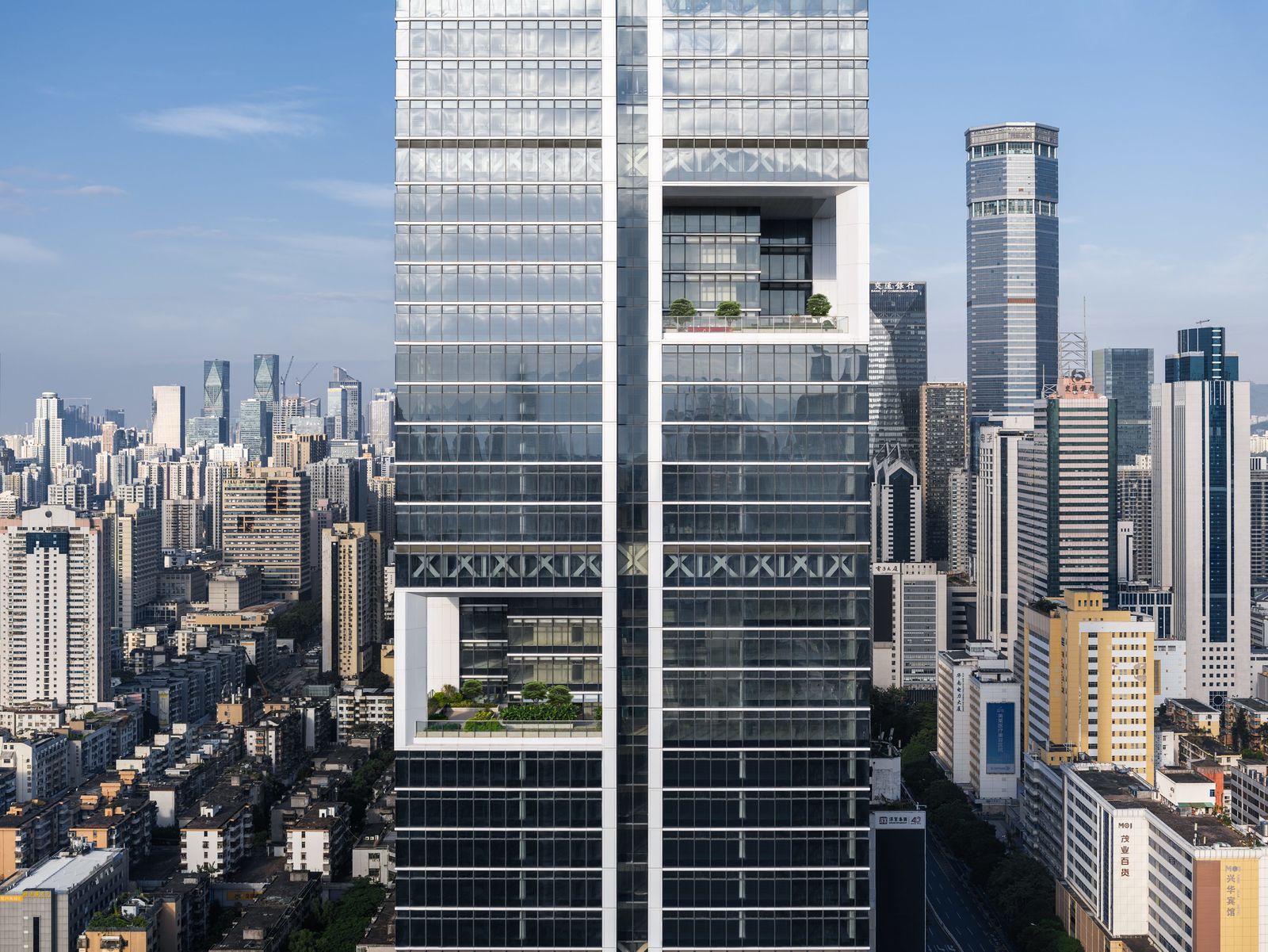
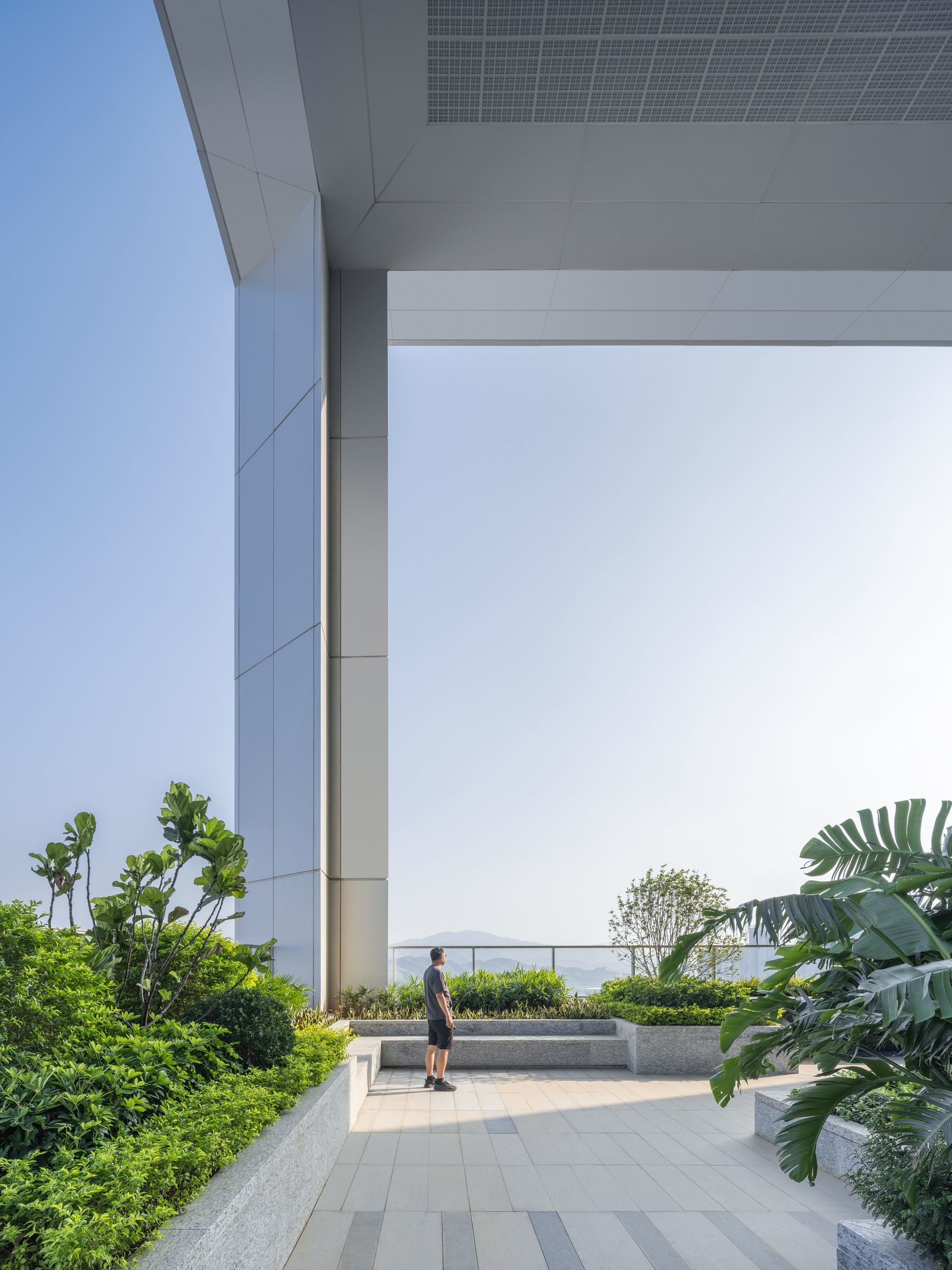
The “sky gardens” also contribute to the building’s passive climate control: vegetation, shading, and natural ventilation help improve the microclimate. The open office spaces, combined with horizontal, operable window bands, allows for individualized climate regulation. The building has been awarded China’s Green Building Certification (3 Stars) and received the LEED Gold precertification. In 2025, it was also honored with the CTBUH Award of Excellence in the “Best Tall Building – 200–299 Meters” category.











