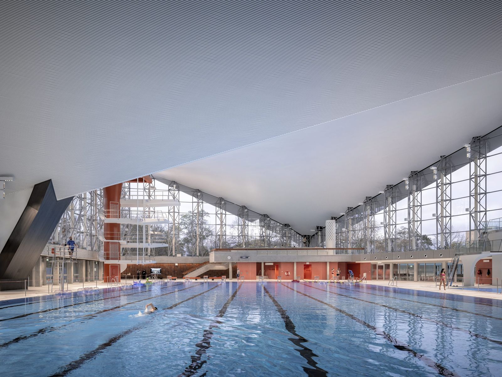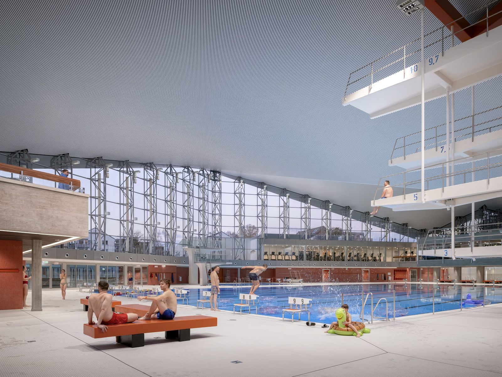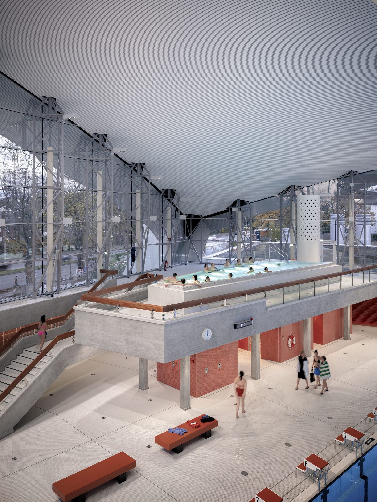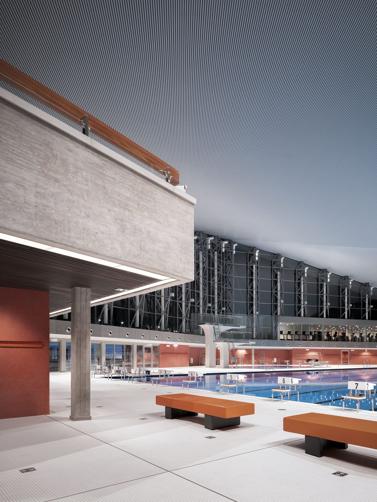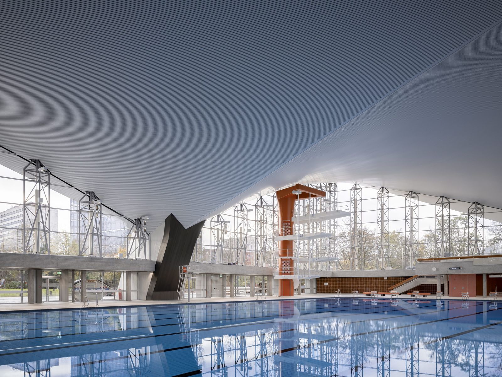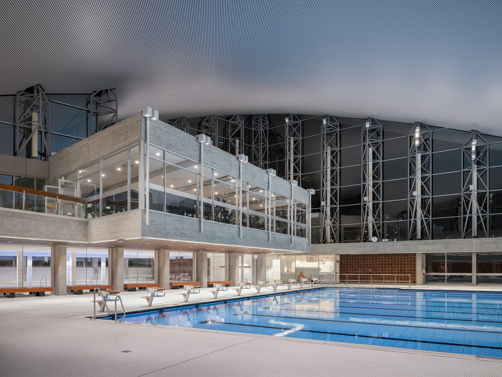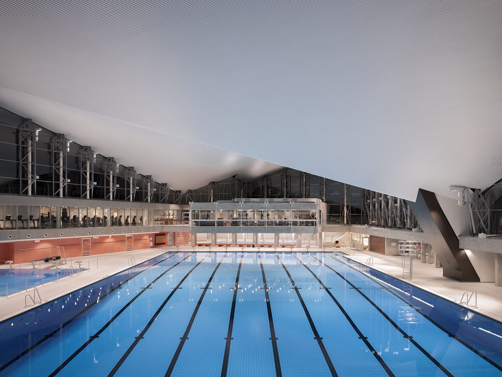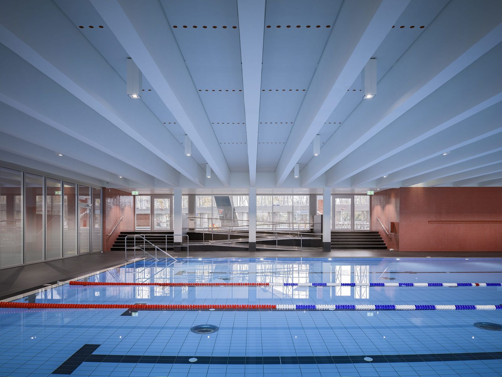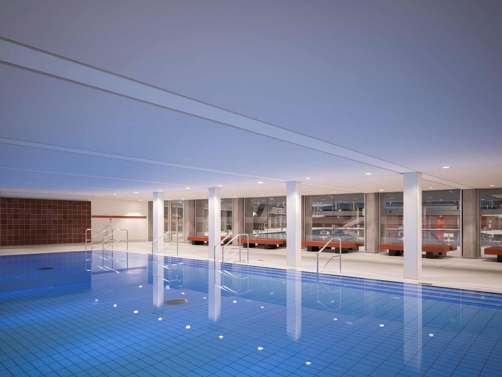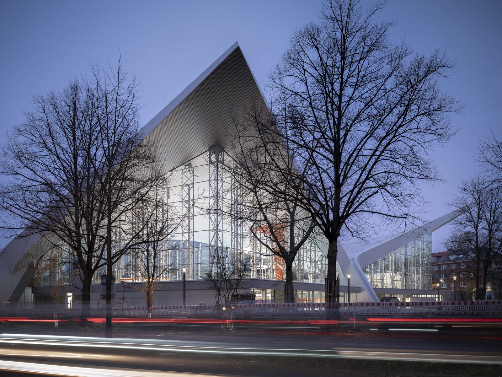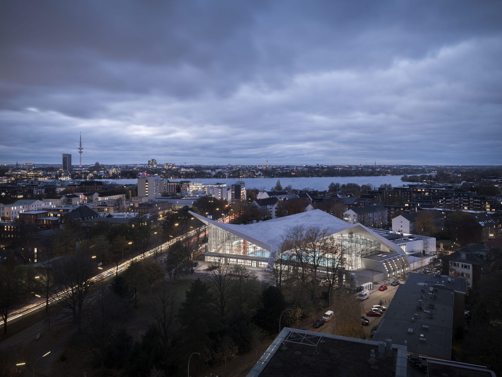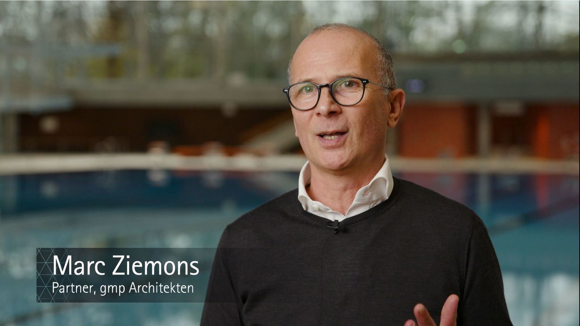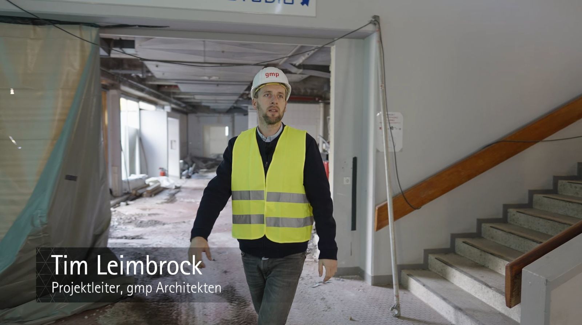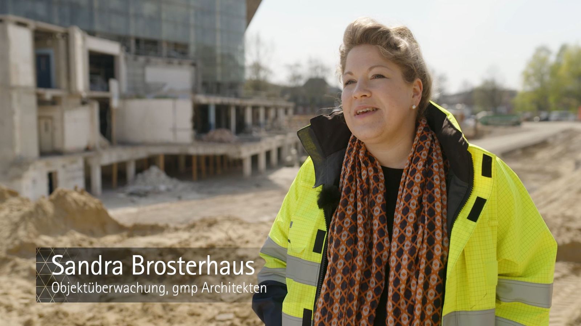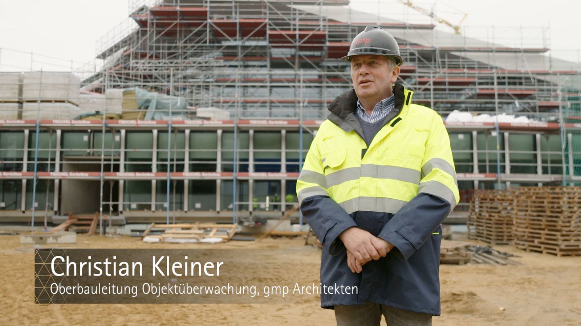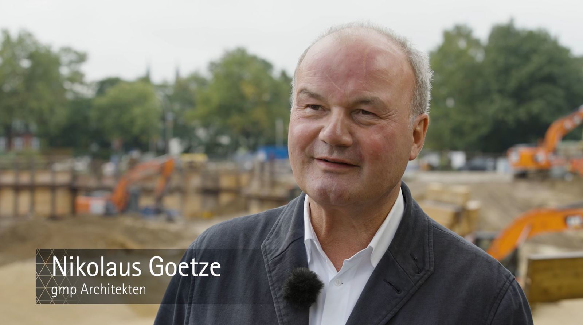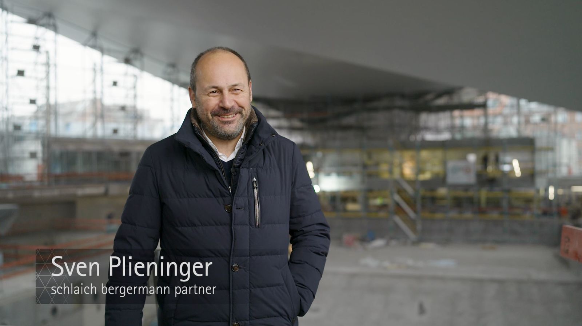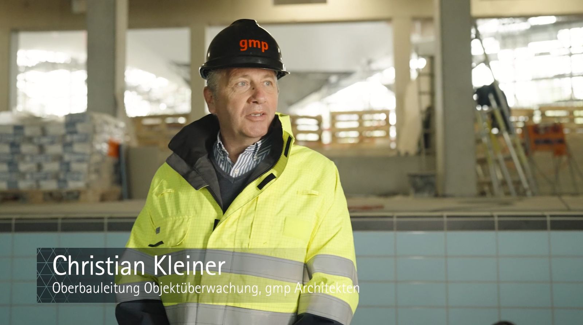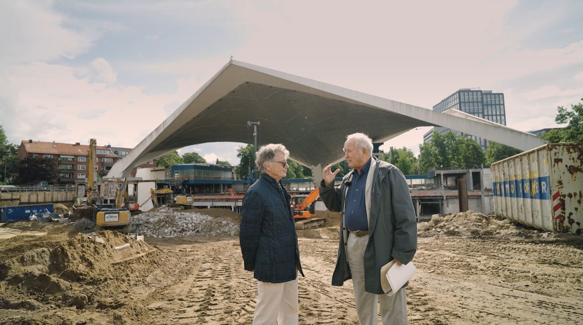Alsterschwimmhalle Hamburg
As one of Europe’s largest shell buildings, the indoor swimming pool, designed by architects Horst Niessen, Rolf Störmer, Walter Neuhäusser, and the engineer Jörg Schlaich, is an outstanding example of Hamburg’s post-war architecture. At the time, the concrete shell roof, which consists of two hyperbolic paraboloid shells carried by three supports, reminded Hamburg’s citizens of the Sydney Opera House – and since then, has been lovingly nicknamed “Schwimmoper” (“Swimming Opera”).
From 2020 to 2023, the Alsterschwimmhalle was extensively renovated, converted and extended. The spectacular shell roof, the enormous interior with the 50-meter pool, and the facade construction were retained. At the same time, the sports facilities were comprehensively redesigned for the first time and supplemented with contemporary additions. Almost everything under the roof had to be modified in order to allow its visionary gesture from the 1970s to remain unchanged.
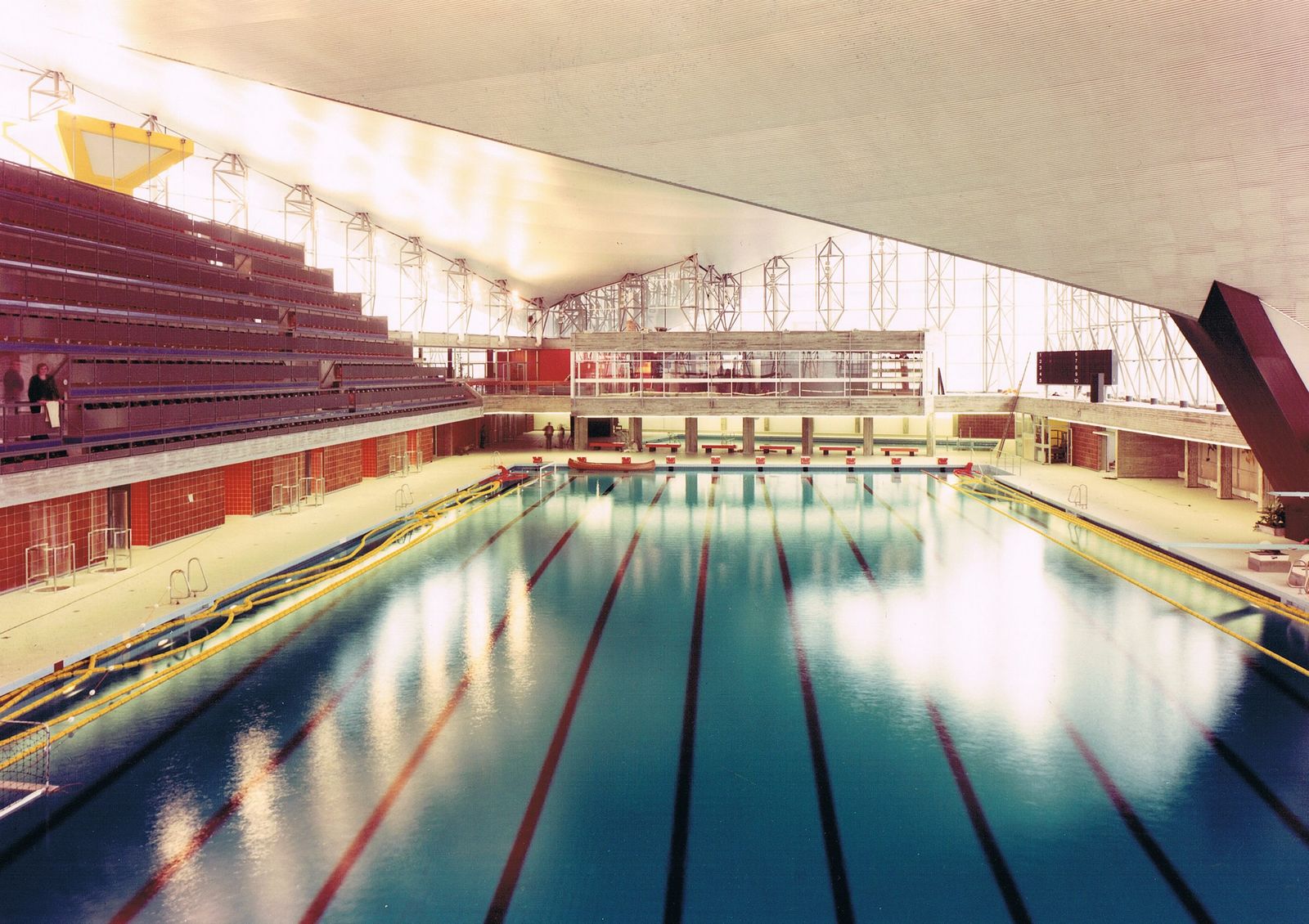
Indoor swimming pool with grandstand, 1973 © Bäderland Hamburg
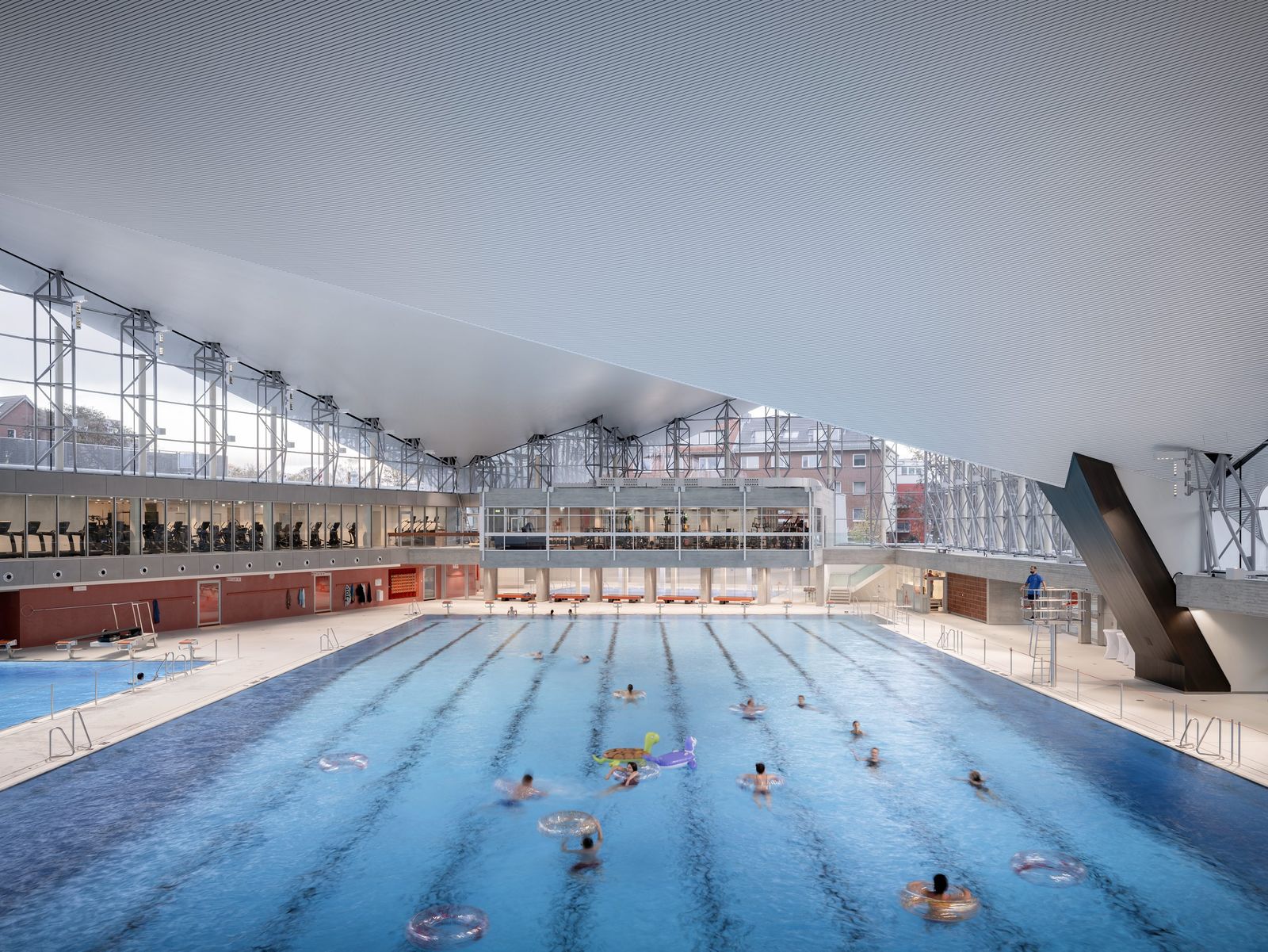
Marc Ziemons, partner at gmp, and Ingo Schütz, project lead at Bäderland Hamburg, report on the planning between the conflicting priorities of historic monument protection and the requirements of a modern swimming pool.
"The Alsterschwimmhalle is a true highlight of technical architecture, which has become a unique feature for the whole city of Hamburg, especially thanks to its striking roof construction. I am very pleased with the smooth and successful restoration, in which all the planning and coordination processes with Bäderland and gmp Architects worked in an exemplary manner and this wonderful architectural monument from 1973 can continue to be used to its full potential by the people of Hamburg."
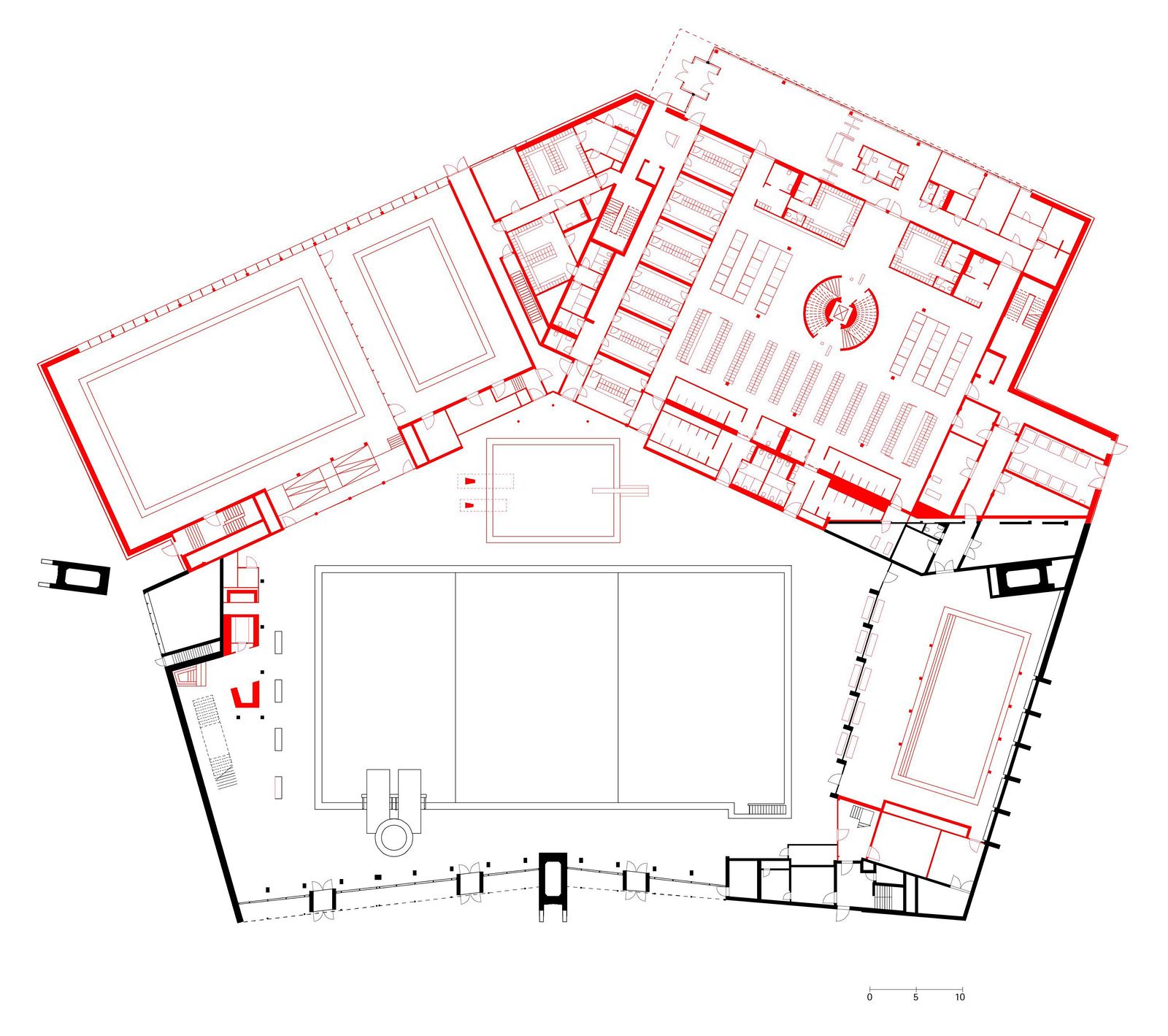
Ground floor plan: Existing building (black) and new building (red) © gmp Architects
The 50-meter pool, the 10-meter diving tower, and the so-called “fitness cube” on the east side have been retained with very few modifications. However, the old, now barely used tiered seating beside the pool was dismantled to provide space for a new, separate diving pool. Furthermore, the extension building to the north was demolished and replaced by a new one- to two-story building. This accommodates a new 25-meter swimming pool, a training pool, a barrier-free entrance area, as well as changing rooms, fitness facilities, and saunas. Overall, the existing water surface area has been increased by a quarter; just over half of the total internal area has been rebuilt.
We documented the work on the construction site in detail with the camera.
What was, what will be? In December 2020, our project manager Tim Leimbrock gave a tour of the existing building and explained the planned changes.
In 2021, Sandra Brosterhaus from our project supervision team explained the function of the tension belt, how the concrete on the facades is being renovated and why the glass facade and the three-belt supports have to be removed in the course of the renovation.
Christian Kleiner, our Senior Project Supervisor, gave an overview of the progress made on the construction site in 2022.
Nikolaus Goetze, Executive Partner at gmp, outlines the urban development, what will happen to the green space around the swimming pool and what role the swimming opera will play for local popular sports.
"Our vision for the area around the swimming pool is for it to become a park for both visitors and the neighborhood. Visitors could have a picnic with their kids before they go swimming or play ball here. We want this park to become an active neighborhood park.”
The Shell Roof
Suspended over a floor area of 4,500 square meters, the roof — only 8 centimeters thick and held up by three massive diagonal struts — soars to a height of 24 meters at its tips. Two of the three support points are linked via a tieback beneath the swimming pool. With spans of up to 96 meters, the finished roof continues to be one of the largest of its kind in the world.

Elevation South with Tieback © gmp Architects
According to today’s regulations, the shell roof could never have been built. However, as long as it isn’t altered, it is protected and has now also been listed as a historic monument. Prior to the refurbishment, sbp and gmp developed a concept that made it possible to preserve the roof shell and modernize the swimming pool at the same time.
In February 2023, Sven Plieninger, Partner at sbp, reported how the engineers at sbp approached this large conversion project. Like us, they wanted to preserve as much of the original substance as possible.
The task for the conversion was to demolish parts of the old swimming pool and rebuild it without modifying the existing roof or letting it be shaken too much by the construction work. The tieback between the footings was not to be touched and had to be constantly monitored. Whenever the vibrations became too strong, the tieback would set off an alarm and the construction site would be immediately evacuated, just like the swimming pool used to be. This sometimes happened several times a day during the demolition work.
In close consultation with the authorities for the preservation of historic buildings, we identified new insulation for the roof and installed a cathodic corrosion protection system that applies low current to protect the roof against corrosion damage caused by rising chlorine, high air humidity, and warm temperatures in the pool. In order to be able to retain the glass facade’s original aluminum trussed columns, double glazing was chosen for the glass facade instead of the usual triple glazing, which would have been too heavy for the old trusses. Together with sbp and Implenia, gmp also developed a new, certifiable telescopic piston support as a movable connecting point between the facade and roof to compensate for oscillations of the roof surfaces.
"The fact that such buildings are maintained and preserved for the future is highly sustainable and contributes to a living building culture."
Building Services Engineering
The plant room contains the water treatment plant, which consists of overflow water containers, filter containers, pumps, piping, and heat exchangers for all six pools. The potable water heating unit for the entire facility is located beneath the diving pool.
Christian Kleiner, Senior Project Supervisor, takes us down to the basement of Hamburg's indoor swimming pool Alsterschwimmhalle and explains the technical installations.
The Alsterschwimmhalle has a total of 14 ventilation systems. Four units with a capacity of 30,000 m³/h each are needed just for the sports pool. The ventilation units are about six meters high and were transported into the building in parts, using the supply shaft to the north. In the basement, forklift trucks were used to move some of the parts to their designated locations, where they were assembled.
The heat for heating the entire indoor pool comes from the City of Hamburg’s district heating network, which uses only a small proportion of fossil fuel. All power units are fitted with frequency converters to suit the respective control mechanisms, thus ensuring that power consumption is kept to a minimum. In addition, all ventilation systems are fitted with highly efficient heat recovery units with efficiency factors of over 80 percent. The waste heat resulting from the cooling of the fitness rooms is used to heat the pool building. Furthermore, residual heat from pool water that is no longer used is removed before the water is treated, which means that it can be discharged into the rainwater drainage system. In addition to the ventilation systems, the water treatment for the different pools also consumes much energy. For this reason, water-saving low-pressure filter systems have been fitted. These filters result in water treatment to a very high standard and – due to the use of multi-layer filtration - also have advantages in terms of the required hygiene.
Review: The Competition 1961
Double-curved shell roof structures were en vogue in the 1960s and 70s. Architectural and engineering firms in both East and West tried to outdo one another with ever more daring, broader, and even more material-saving structures. In 1961, Hamburger Wasserwerke had called for a “public building competition for the Sechslingspforte indoor swimming pool”.
In August 2021, architects Jan Störmer and Volkwin Marg looked back on the competition for the Alsterschwimmhalle.
Both Rolf Störmer, Jan Störmer's father, and Meinhard von Gerkan and Volkwin Marg, who were students at the time, had submitted a design. Von Gerkan and Marg made the shortlist. The architects Horst Niessen and Rolf Störmer, who had won first and second place in the competition without designing a shell roof, were brought together as a team by the client and forming a joint venture with the shell construction expert Walter Neuhäusser. They worked out the design they now wanted together with the renowned engineers Fritz Leonhardt and Wolfhardt Andrä, in whose office the still young engineer Jörg Schlaich, later schlaich bergermann partner (sbp), was significantly involved in the development of the supporting structure.
"We all made shells in the 1960s. Shell construction in concrete was the most modern technique."
Client Bäderland Hamburg GmbH
Design Horst Niessen, Rolf Störmer
Revision Walter Neuhäusser
Structural Engineering Jörg Schlaich for consulting engineers Leonhardt und Andrä
Conversion Volkwin Marg and Nikolaus Goetze with Marc Ziemons
Feasibility Study Lead Jan Blasko
Feasibility Study Team Tim Leimbrock
Detailed Design Lead Tim Leimbrock, Jörn Ortmann
Detailed Design Team Karl-Heinz Behrendt, Peter Brändle, Heather Carlsen, Katharina Chlosta, Renata Dipper, Victoria Ebert, Nicole Flores, Martina Klostermann, Liselotte Knall, Lukas Kühn, Kristina Milani, Svetlana Normantovich, Thorben Oelke, Regine Saunders, Kostiantyn Savinskyi, Christine von der Schulenburg, Alexa Schmidbauer, Kerstin Steinfatt
General Planning Carsten Plog
Contract and Construction Management Lead Karsten Schillings
Tenders|Contract Administration|Final Accounts Lead Torsten Hinz
Construction Supervision Lead Christian Kleiner
Construction Management Team Sandra Brosterhaus, Monica Franz, Katja Poschmann, Lucia Sanchez, Andreas Schulz, Som Phone Sysavanh, Simon Ulka, Julia Weinert-Nielsen
Structural Engineering schlaich bergermann partner (sbp)
Services Engineering/MEP Eneratio PartGmbB, Consulting Engineers for the rational use of energy
Lighting Design Conceptlicht GmbH
Building Physics vRP von Rekowski und Partner mbB
Facade Consultants DS-Plan Ingenieurgesellschaft für ganzheitliche Bauberatung und Generalfachplanung GmbH
Fire Protection Ingenieurbüro T. Wackermann GbR
Landscape Design Lichtenstein Landschaftsarchitektur & Stadtplanung PartGmbB
Demolition/Groundwork H. Ehlert & Söhne GmbH & Co. KG
Shoring Johann Heidorn GmbH & Co. KG
Space Scaffolding Th. Treichel Gerüstbau GmbH
Shell Construction Gerhard Lühn GmbH & Co. KG
Concrete Repair Instakorr GmbH, Spritzbeton + Injektionstechnik GmbH
Concrete Restoration, Face Concrete Surfaces A&M restore
Facade Implenia Fassadentechnik GmbH
Roof Weathering Schmidt Bedachung Hamburg GmbH, Dach Schneider Weimar GmbH
Tiles/Slabs Fliesen Lepping GmbH & Co. KG
Dry-walling Baierl & Demmelhuber Innenausbau GmbH
Joinery FSL Ladenbau GmbH
Metal Works Otto Metallbau
Painting & Decorating Thomas Möller GmbH
Restoration Work Nüthen Restaurierungen GmbH & Co. KG
Partition Wall Systems Schäfer Trennwandsysteme GmbH
Glass Partitions H + S Alubau GmbH
Suspended Ceiling, Hypar Shell Lindner Group KG
Wood Doors Tischlerei Kirsch GmbH
Metal Doors Oltmanns Metallbau GmbH
Cold Immersion Pool e.s.m. Edelstahl- Schwimmbad- und Metallbau GmbH
Sports Flooring Systems Brandt Malermeister
Sports Floor Coating TOP-SPORT GmbH Sporthalleninnenausbau
Conveyor Systems Hans Lutz Maschinenfabrik GmbH & Co. KG
Waste Water/Plumbing Quandt Haustechnik GmbH
Heating System Horst Jeske Sanitär- und Heizungsbau GmbH
Ventilation System WISAG Gebäude- und Industrieservice Nord GmbH & Co. KG
Building Automation autech tesla automation GmbH
Electrical Installation/Lighting Siegfried Nass GmbH
Construction Power Supply Schulz Systemtechnik GmbH
Transformer Installation WISAG Elektrotechnik Nord GmbH & Co. KG
Sound System Alarm- und Sicherheitstechnik B.W. GmbH
Communication/Security Büchner Kommunikations-Netzwerke GmbH
Lightning Protection NDB Elektrotechnik GmbH & Co. KG
Kitchen Equipment Kneifel Großküchen- und Objekteinrichtungs GmbH & Co. KG
Swimming Pool Water Treatment Aquila Wasseraufbereitungstechnik GmbH
Fire Protection svt Holding GmbH
Landscaping Osbahr GmbH Garten- und Landschaftsbau
Sauna Construction Baum‘s Holzteam GmbH
Swimming Pool Furnishings Lausitzer Edelstahltechnik GmbH
Steam Bath Hilpert GmbH & Co KG.
Bathroom/Sauna Furniture Gärtner Büro und Wohnen GmbH
Signage Signtec Leit- und Informationssysteme GmbH
Cash Register System Ticos Systems Deutschland GmbH

